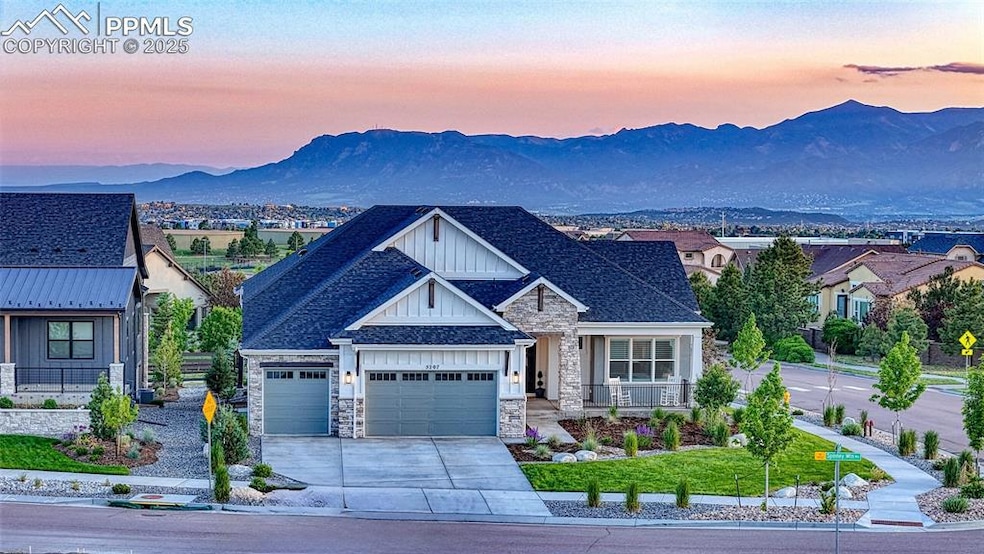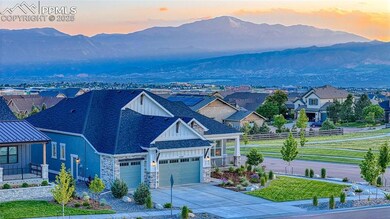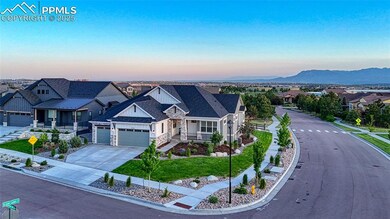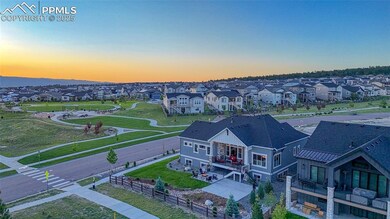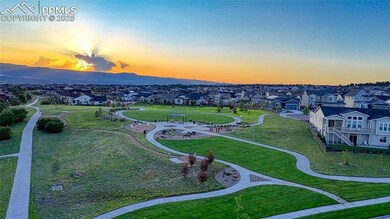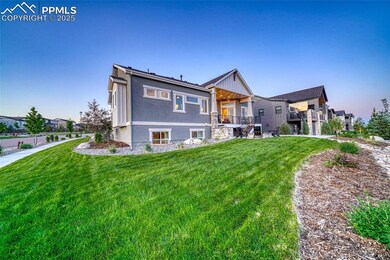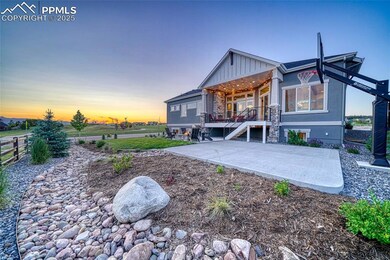
5207 Spinney Mountain Way Colorado Springs, CO 80924
Wolf Ranch NeighborhoodEstimated payment $7,197/month
Highlights
- Views of Pikes Peak
- Fitness Center
- Property is near a park
- Chinook Trail Elementary School Rated A
- Clubhouse
- Multiple Fireplaces
About This Home
Modern Farmhouse perfection in Cordera, situated on a coveted corner lot backing to walking trails, stunning Front Range views, & a park just across the street. Incredible curb appeal w/ stucco, stone, white board and batten siding, wood gables, & covered front porch with iron railing. Open floorpan w/ real hardwood floors, 12 ft ceilings, wood beams, floor to ceiling stone fireplace, built in shelves & cabinets, plantation shutters, office, and loads of natural light. Chef-inspired gourmet kitchen boasts white quartz counters, oversized island, white wood cabinets w/ crown moulding, modern hardware, designer tile backsplash, dbl ovens, custom vent hood, gas range, pendant lighting, and full walk-in prep kitchen & pantry! Master suite features vaulted ceilings w/ wood beams & hardwood floors. Attached 5-piece spa inspired bath boasts tile flooring, frameless glass walk-in shower w/ bench, quartz counters, wood cabinets w/ hardware, modern free standing tub, huge walk in closet, & attached laundry room for ultimate convenience. Main level jr. master suite w/ hardwoods & attached private bath are perfect for guests or generational living. Craftsman staircase w/ hardwood floors leads to large basement featuring high ceilings, garden level daylight windows, stone fireplace, and space for couches, TV, pool table, & more. Don’t miss the adorable playroom under the stairs w/ a hobbit door & farm light for the kiddos. Massive storage room that can be turned into a 5th bed and 6th bath. Covered composite deck in back w/ stone fireplace, iron railing, & unobstructed views of Pikes Peak. Walk down to a custom fire pit patio, basketball court, and built in grill station. Oversized 3 car garage w/ Tesla EV charger & loads of storage space. Short walk to Chinook Elementary & Middle Schools. Award winning clubhouse also within walking distance w/ pools, exercise, and meeting spaces. This home is truly a custom masterpiece with designer touches throughout. Must see to appreciate.
Listing Agent
Keller Williams Clients Choice Realty Brokerage Phone: 719-535-0355 Listed on: 06/20/2025

Home Details
Home Type
- Single Family
Est. Annual Taxes
- $4,012
Year Built
- Built in 2022
Lot Details
- 0.28 Acre Lot
- Open Space
- Back Yard Fenced
- Landscaped
- Corner Lot
- Level Lot
HOA Fees
- $123 Monthly HOA Fees
Parking
- 3 Car Attached Garage
- Garage Door Opener
- Driveway
Property Views
- Pikes Peak
- Panoramic
- City
- Mountain
- Rock
Home Design
- Ranch Style House
- Shingle Roof
- Stone Siding
- Masonite
- Stucco
Interior Spaces
- 4,828 Sq Ft Home
- Beamed Ceilings
- Ceiling height of 9 feet or more
- Ceiling Fan
- Multiple Fireplaces
- Gas Fireplace
- Great Room
- Electric Dryer Hookup
Kitchen
- Double Oven
- Plumbed For Gas In Kitchen
- Range Hood
- Microwave
- Dishwasher
- Disposal
Flooring
- Wood
- Carpet
- Ceramic Tile
Bedrooms and Bathrooms
- 4 Bedrooms
Basement
- Basement Fills Entire Space Under The House
- Fireplace in Basement
Location
- Property is near a park
- Property is near public transit
- Property near a hospital
- Property is near schools
- Property is near shops
Schools
- Chinook Trail Elementary And Middle School
- Pine Creek High School
Utilities
- Forced Air Heating and Cooling System
- Heating System Uses Natural Gas
Additional Features
- Ramped or Level from Garage
- Covered patio or porch
Community Details
Overview
- Association fees include covenant enforcement, management, trash removal, see show/agent remarks
- Built by Goetzmann Cstm
Amenities
- Clubhouse
- Community Center
Recreation
- Tennis Courts
- Community Playground
- Fitness Center
- Fenced Community Pool
- Community Spa
- Park
- Hiking Trails
- Trails
Map
Home Values in the Area
Average Home Value in this Area
Tax History
| Year | Tax Paid | Tax Assessment Tax Assessment Total Assessment is a certain percentage of the fair market value that is determined by local assessors to be the total taxable value of land and additions on the property. | Land | Improvement |
|---|---|---|---|---|
| 2024 | $4,038 | $70,340 | $8,840 | $61,500 |
| 2022 | $1,912 | $28,890 | $28,890 | $0 |
| 2021 | $173 | $2,280 | $2,280 | $0 |
Property History
| Date | Event | Price | Change | Sq Ft Price |
|---|---|---|---|---|
| 06/21/2025 06/21/25 | Pending | -- | -- | -- |
| 06/20/2025 06/20/25 | For Sale | $1,270,000 | +1.5% | $263 / Sq Ft |
| 01/28/2023 01/28/23 | Sold | -- | -- | -- |
| 11/27/2022 11/27/22 | Off Market | $1,251,686 | -- | -- |
| 11/26/2022 11/26/22 | For Sale | $1,251,686 | -- | $262 / Sq Ft |
Purchase History
| Date | Type | Sale Price | Title Company |
|---|---|---|---|
| Warranty Deed | $1,251,686 | -- | |
| Warranty Deed | -- | None Listed On Document |
Mortgage History
| Date | Status | Loan Amount | Loan Type |
|---|---|---|---|
| Open | $1,001,348 | New Conventional | |
| Previous Owner | $12,500,000 | Construction |
Similar Homes in Colorado Springs, CO
Source: Pikes Peak REALTOR® Services
MLS Number: 6942252
APN: 62253-10-161
- 10165 Waterton Canyon Way
- 10155 Lake Arbor Ln
- 5279 Mount Cutler Ct
- 5415 Gansevoort Dr
- 5466 Gansevoort Dr
- 10708 Kentwood Dr
- 4932 Sand Canyon Trail
- 5085 Janga Dr
- 5485 Gansevoort Dr
- 10484 Finn Dr
- 5053 Janga Dr
- 10684 Kentwood Dr
- 5194 Eldorado Canyon Ct
- 5206 Eldorado Canyon Ct
- 5265 Gansevoort Dr
- 5496 Gansevoort Dr
- 4878 Rainbow Gulch Trail
- 5313 Makalu Dr
- 4866 Rainbow Gulch Trail
- 5545 Gansevoort Dr
