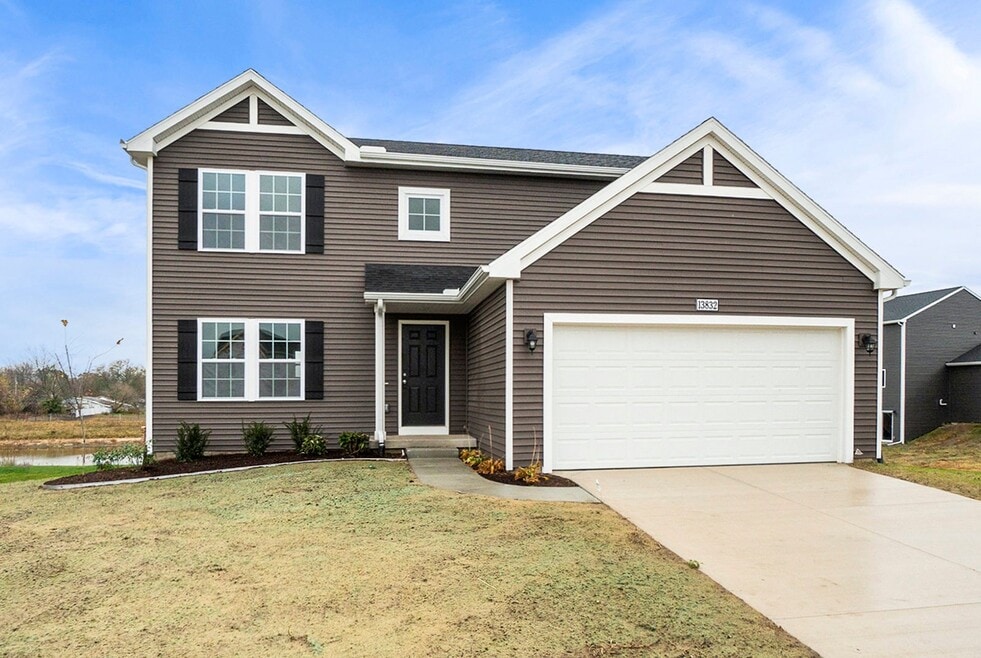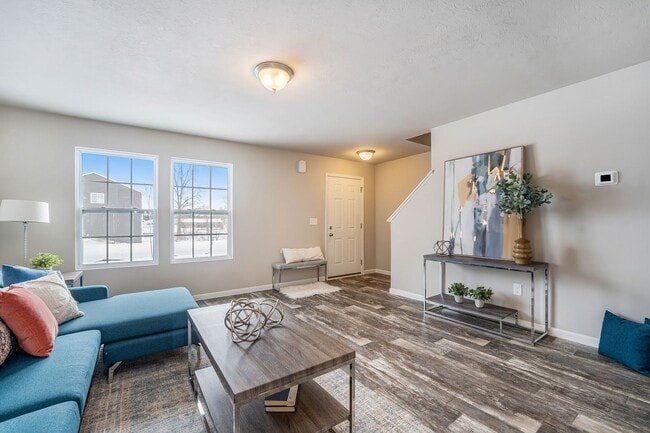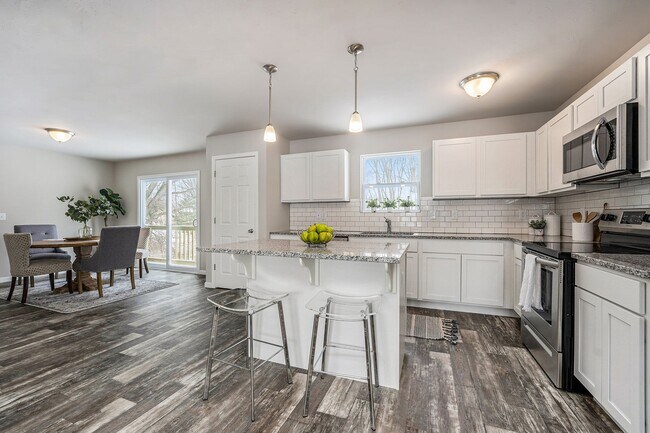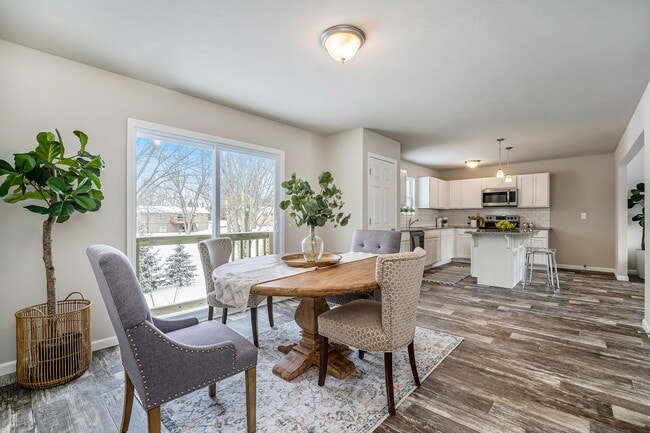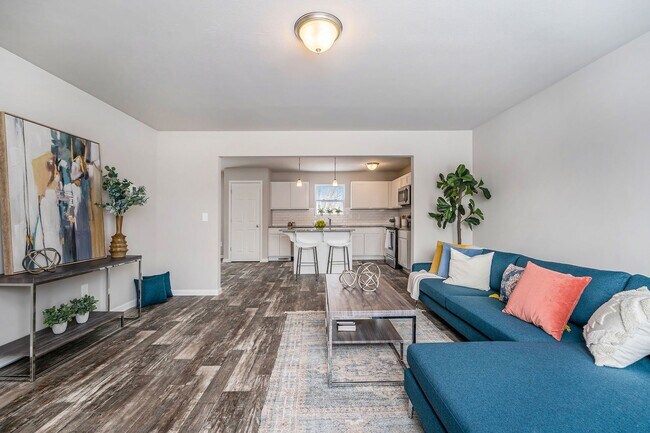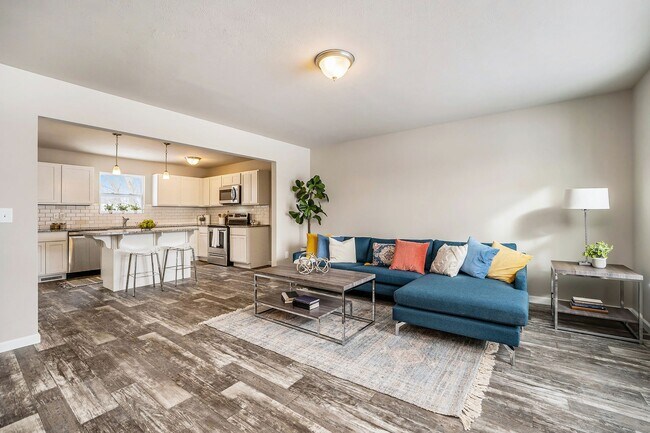52070 Olympus Pass Granger, IN 46530
The Hills at St. Joe FarmEstimated payment $2,655/month
Highlights
- New Construction
- Mud Room
- Laundry Room
- Mary Frank Harris Elementary School Rated A
- No HOA
About This Home
New Construction Home to be built in The Hills at St. Joe Farm located in Penn-Harris-Madison School District. RESNET energy smart construction will save owner over $1000 yearly plus home has 10-year structural warranty! This innovative two-story design includes a dedicated bonus room that can be utilized as an office and/or study, 4 bedrooms, 2.5 baths and over 2,000 square feet of living space. The home has a generously sized great room, and a large open concept kitchen and dining nook. For additional prep and storage, utilize the 48 in kitchen island. The large mud room is a multi-functional space, tucked away from the main living space, and includes a laundry room, powder room and walk in closet. The second floor includes 4 large bedrooms, one of which features a walk-in closet, and a full bath. The primary bedroom is spacious and includes an abundant walk-in closet and a private bath.
Builder Incentives
Winter is the season for smart savings. Take advantage of limited time homebuyer incentives, secure a lower interest rate, and unlock exclusive offers on brand new homes. Contact us today before these savings are gone.
Sales Office
All tours are by appointment only. Please contact sales office to schedule.
Home Details
Home Type
- Single Family
Parking
- 2 Car Garage
Home Design
- New Construction
Interior Spaces
- 2-Story Property
- Mud Room
- Laundry Room
Bedrooms and Bathrooms
- 4 Bedrooms
Community Details
- No Home Owners Association
Map
About the Builder
- The Hills at St. Joe Farm
- 14030 Kline Shores Lot 29 Dr Unit 29
- 51405 Elm Rd
- 14170 Kline Shores Lot 23 Dr Unit 23
- 51793 Salem Meadows Lot 18 Dr Unit 18
- 51727 Salem Meadows Lot 15 Dr Unit 15
- 51150 Mason James Dr
- 71287 M 62
- Lot 1 Stratford Ct
- 14929 Trail Unit 1
- 14970 Woodford Lot 20 Trail Unit 20
- 15065 Woodford Lot 8 Trail Unit 8
- 15095 Gossamer Lot 10 Trail Unit 10
- 11192 Way Unit 296
- 11125 Wharton Lot 299 Way Unit 299
- 11205 Calle Jules Lot 306 Ct Unit 306
- 54331 Columbia Bay Lot 288 Dr Unit 288
- 11115 Wharton Lot 300 Way Unit 300
- 11169 Calle Jules Lot 308 Ct Unit 308
- 11124 Wharton Lot 302 Way Unit 302

