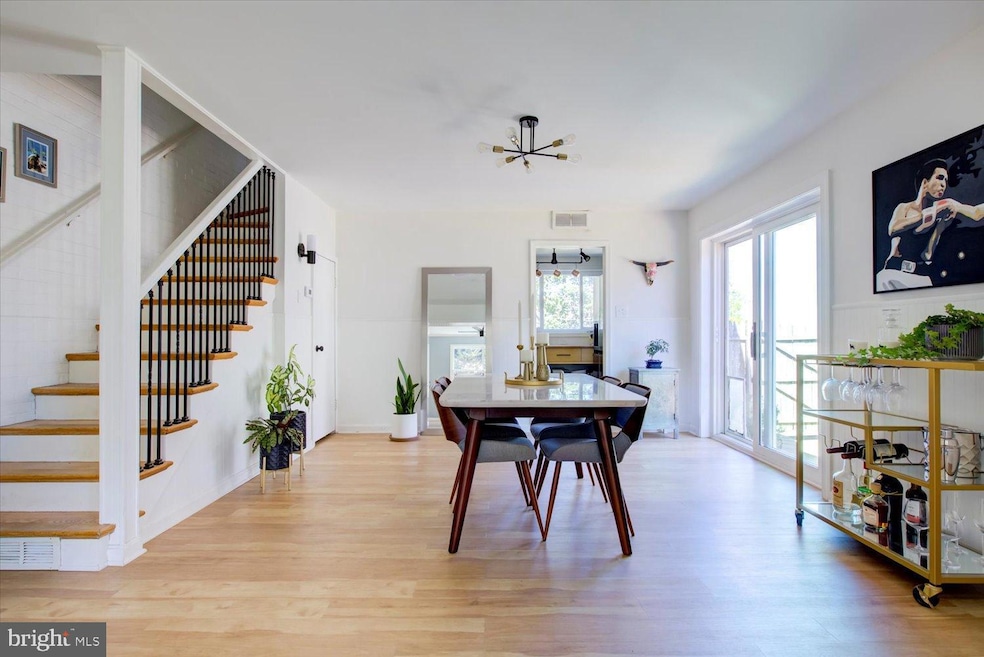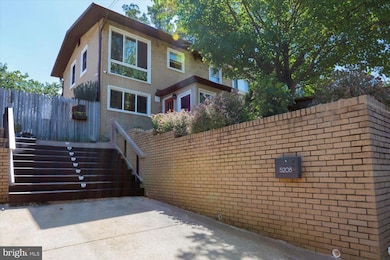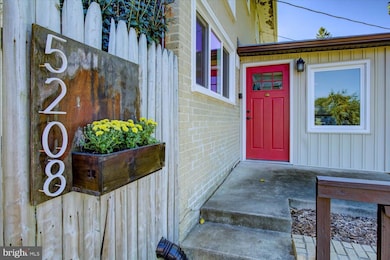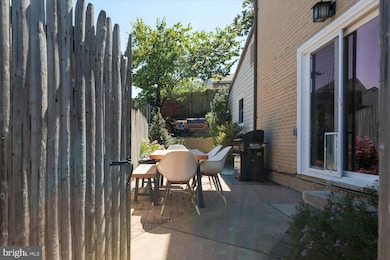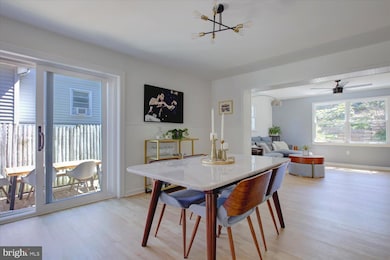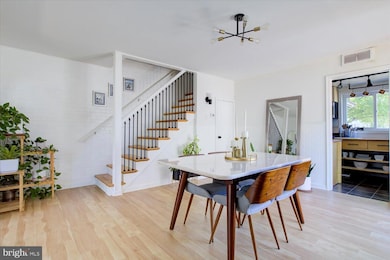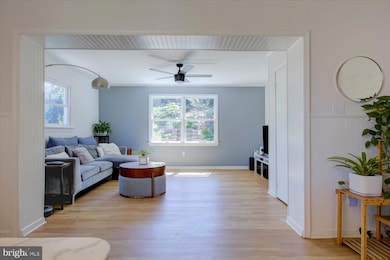
5208 10th Place S Arlington, VA 22204
Columbia Forest NeighborhoodEstimated payment $3,509/month
Highlights
- Hot Property
- Contemporary Architecture
- Forced Air Heating System
- Wakefield High School Rated A-
- No HOA
About This Home
OPEN SATURDAY 11/15 FROM 1-3PM. Welcome to 5208 10th Pl S – A Charming Townhouse in South Arlington! Discover comfort and convenience in this beautifully maintained two-level townhouse offering 2 bedrooms, 1 full bath, and over 1,000 square feet of inviting living space. The main level features an open-concept living and dining area filled with natural light, perfect for relaxing or entertaining. The updated kitchen is equipped with stainless steel appliances, a gas stove, butcher block countertops, and plenty of storage. A separate laundry room includes a full-sized washer and dryer and extra storage. Upstairs, you’ll find a spacious primary bedroom, a generous second bedroom, and a modern full bathroom. Step outside to enjoy the serene, terraced backyard—complete with a private patio, a flat grassy area, and distinct garden/sitting spaces—all fully fenced for privacy. There’s also additional yard space in the front, offering even more room to enjoy. Additional highlights include: - Private driveway with secured parking for one car, plus ample street parking
- No HOA!
- Excellent location with easy access to Downtown DC, The Pentagon, Alexandria, Tysons, and more
- Minutes from shops, restaurants, and amenities in Bailey's Crossroads Recent updates include: -New Central A/C (2020)*
-Pella windows & sliding glass door (2020)*
-Washer & dryer (2020)*
-Roof (2019)* & gutters (2021)*
-Refrigerator & stove (2023) Don't miss this incredible opportunity to own a move-in-ready home in a prime location! *Items were done by prior owner
Listing Agent
(202) 491-5910 michael@garyandmichael.com Coldwell Banker Realty - Washington Listed on: 09/11/2025

Co-Listing Agent
(240) 393-7522 juweichel@gmail.com Coldwell Banker Realty - Washington
Townhouse Details
Home Type
- Townhome
Est. Annual Taxes
- $5,461
Year Built
- Built in 1950
Lot Details
- 3,000 Sq Ft Lot
Home Design
- Semi-Detached or Twin Home
- Contemporary Architecture
- Brick Exterior Construction
- Slab Foundation
Interior Spaces
- 1,037 Sq Ft Home
- Property has 2 Levels
Bedrooms and Bathrooms
- 2 Bedrooms
- 1 Full Bathroom
Parking
- 1 Parking Space
- 1 Driveway Space
Utilities
- Forced Air Heating System
- Natural Gas Water Heater
Community Details
- No Home Owners Association
- Columbia Forest Subdivision
Listing and Financial Details
- Tax Lot 5
- Assessor Parcel Number 28-005-013
Map
Home Values in the Area
Average Home Value in this Area
Tax History
| Year | Tax Paid | Tax Assessment Tax Assessment Total Assessment is a certain percentage of the fair market value that is determined by local assessors to be the total taxable value of land and additions on the property. | Land | Improvement |
|---|---|---|---|---|
| 2025 | $5,461 | $528,700 | $385,000 | $143,700 |
| 2024 | $5,252 | $508,400 | $370,000 | $138,400 |
| 2023 | $5,162 | $501,200 | $370,000 | $131,200 |
| 2022 | $4,287 | $416,200 | $320,000 | $96,200 |
| 2021 | $4,184 | $406,200 | $310,000 | $96,200 |
| 2020 | $3,799 | $370,300 | $275,000 | $95,300 |
| 2019 | $3,207 | $312,600 | $240,000 | $72,600 |
| 2018 | $3,112 | $309,300 | $227,000 | $82,300 |
| 2017 | $2,847 | $283,000 | $217,000 | $66,000 |
| 2016 | $2,549 | $257,200 | $210,000 | $47,200 |
| 2015 | $2,535 | $254,500 | $210,000 | $44,500 |
| 2014 | $2,478 | $248,800 | $200,000 | $48,800 |
Property History
| Date | Event | Price | List to Sale | Price per Sq Ft | Prior Sale |
|---|---|---|---|---|---|
| 11/08/2025 11/08/25 | For Rent | $3,000 | 0.0% | -- | |
| 11/08/2025 11/08/25 | Off Market | $3,000 | -- | -- | |
| 10/02/2025 10/02/25 | For Rent | $3,000 | 0.0% | -- | |
| 09/30/2025 09/30/25 | Price Changed | $580,000 | -3.2% | $559 / Sq Ft | |
| 09/11/2025 09/11/25 | For Sale | $599,000 | +13.0% | $578 / Sq Ft | |
| 04/26/2022 04/26/22 | Sold | $530,000 | 0.0% | $511 / Sq Ft | View Prior Sale |
| 04/05/2022 04/05/22 | Pending | -- | -- | -- | |
| 04/05/2022 04/05/22 | Price Changed | $530,000 | +7.1% | $511 / Sq Ft | |
| 03/29/2022 03/29/22 | For Sale | $495,000 | +30.3% | $477 / Sq Ft | |
| 08/23/2019 08/23/19 | Sold | $380,000 | 0.0% | $366 / Sq Ft | View Prior Sale |
| 07/23/2019 07/23/19 | Pending | -- | -- | -- | |
| 07/19/2019 07/19/19 | For Sale | $379,900 | -- | $366 / Sq Ft |
Purchase History
| Date | Type | Sale Price | Title Company |
|---|---|---|---|
| Deed | $530,000 | Paulson & Paulson Plc | |
| Deed | $380,000 | None Available | |
| Deed | $160,000 | -- |
Mortgage History
| Date | Status | Loan Amount | Loan Type |
|---|---|---|---|
| Open | $502,808 | New Conventional | |
| Previous Owner | $368,600 | New Conventional | |
| Previous Owner | $128,000 | New Conventional |
About the Listing Agent

Michael’s eMarketing advantage plan provides technology and resources to generate demand for your property, provide buyers with the detailed information they desire, and have the ability to respond instantly to online inquiries. With their Internet marketing program, Michael is determined to generate broad online exposure for home sellers at America's leading real estate internet sites and portals, selling homes quickly and for the best possible price. To satisfy online home buyers, my listings
Michael's Other Listings
Source: Bright MLS
MLS Number: VAAR2063584
APN: 28-005-013
- 5300 Columbia Pike Unit 315
- 1119 S Edison St
- 5402 S 12th St
- 5105 11th St S
- 5010 Columbia Pike Unit 6
- 5565 Columbia Pike Unit 412
- 818 S Greenbrier St
- 801 S Greenbrier St Unit 304
- 801 S Greenbrier St Unit 412
- 4600 S Four Mile Run Dr Unit 321
- 4600 S Four Mile Run Dr Unit 1203
- 4600 S Four Mile Run Dr Unit 421
- 4600 S Four Mile Run Dr Unit 842
- 4600 S Four Mile Run Dr Unit 301
- 4600 S Four Mile Run Dr Unit 139
- 4600 S Four Mile Run Dr Unit 1142
- 750 S Dickerson St Unit 402
- 750 S Dickerson St Unit 213
- 750 S Dickerson St Unit 103
- 4500 S Four Mile Run Dr Unit 129
- 1010 S Frederick St
- 5105 10th Place S
- 1075 S Jefferson St
- 5300 Columbia Pike Unit 103
- 5300 Columbia Pike Unit 315
- 1119 S Edison St
- 5500 Columbia Pike
- 5550 Columbia Pike
- 1028 S Edison St
- 5551 Columbia Pike
- 955 S Columbus St
- 5216 8th Rd S Unit 8
- 5039 9th St S
- 5224 8th Rd S Unit 4
- 3529 Leesburg Ct
- 3548 S George Mason Dr
- 814 S Greenbrier St
- 5600 Columbia Pike
- 801 S Greenbrier St Unit 412
- 746 S Granada St
