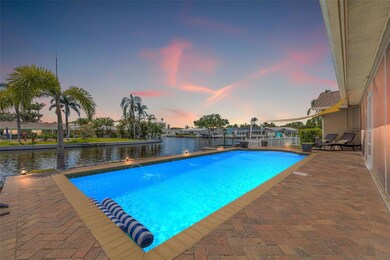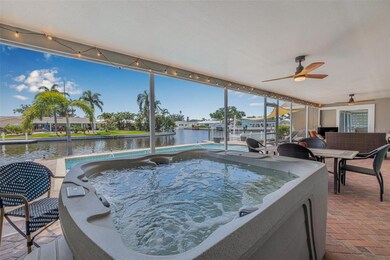
5208 Denver St NE Saint Petersburg, FL 33703
Shore Acres NeighborhoodEstimated payment $5,401/month
Highlights
- 84 Feet of Salt Water Canal Waterfront
- Boat Lift
- In Ground Pool
- Dock made with wood
- Property is near a marina
- Full Bay or Harbor Views
About This Home
This spectacular waterfront pool home is perched atop one of the highest elevations on Denver St. and HAS NEVER FLOODED! With 84 feet of western-facing waterfront and deep-water access—free of low bridge restrictions—your boating dreams are ready to set sail at any time. This is the pinnacle of year-round, resort-style living in a beautifully updated residence, located in the highly coveted neighborhood of Ponderosa Shores. Just 10 minutes from vibrant Downtown St. Pete by boat, car, or golf cart, this estate is perfectly positioned on an expansive and elevated lot, offering direct Gulf and Bay open water access for your larger vessels. Oriented to capture westerly views over the serene waters of Ponderosa Shores, you’ll spend countless evenings enchanted by the warm bay breezes and breathtaking sunsets from your own private tropical paradise.Whether you’re casting a line, island hopping, or unwinding at a local sandbar, the 10,000 lb boat lift, updated seawall, and newer composite dock provide unmatched flexibility and convenience—right from your spacious backyard. Inside, this thoughtfully designed home showcases a desirable split floor plan with three (3) bedrooms, including a luxurious primary suite with a walk-in closet, two (2) full bathrooms, a two (2) car garage, and approximately 1,700 square feet of well-appointed living space. Noteworthy upgrades include a New Hot Water Heater (2024), New Rear Sliders (2024), Updated Bathrooms (2020), New Granite Counters (2023), and a Renovated Saltwater Pool (2020). The gourmet kitchen, the heart of the home, is elegantly outfitted with real wood cabinetry and a full suite of stainless steel appliances. As you cook or entertain, you’ll enjoy unobstructed views of the glistening water from the spacious rear deck. Step outside through the newly updated sliders to your covered and screened lanai—perfect for hosting unforgettable gatherings or simply relaxing as dolphins and manatees glide by. The western-facing, remodeled pool area, complete with newer equipment, is a true showstopper—offering mesmerizing sunset views and an idyllic setting for evening swims or alfresco entertaining. Ponderosa Shores exudes a strong sense of community. Once dubbed “St. Pete’s Hidden Gem,” you’re just minutes away from the vibrant shops and acclaimed restaurants of booming Downtown St. Petersburg. Cruise the golf cart-friendly streets, join the Shore Acres Holiday Golf Cart Parade, stroll to nearby parks, or take a scenic bike ride through Snell Isle to Historic Vinoy Park and the bustling waterfront along the Northeast Trail. With its high & dry elevated position, no flood history, LOW flood insurance, luxurious updates, and unbeatable waterfront lifestyle, this home is sure to captivate the most discerning buyer.
Listing Agent
SMITH & ASSOCIATES REAL ESTATE Brokerage Phone: 727-342-3800 License #3153560 Listed on: 05/16/2025

Home Details
Home Type
- Single Family
Est. Annual Taxes
- $3,509
Year Built
- Built in 1977
Lot Details
- 8,011 Sq Ft Lot
- Lot Dimensions are 79x102
- 84 Feet of Salt Water Canal Waterfront
- Property fronts a saltwater canal
- East Facing Home
- Vinyl Fence
- Mature Landscaping
- Landscaped with Trees
Parking
- 2 Car Attached Garage
- Garage Door Opener
- Driveway
- Golf Cart Parking
Property Views
- Full Bay or Harbor
- Bayou
- Canal
Home Design
- Slab Foundation
- Shingle Roof
- Membrane Roofing
- Block Exterior
- Stucco
Interior Spaces
- 1,694 Sq Ft Home
- 1-Story Property
- Ceiling Fan
- Double Pane Windows
- Insulated Windows
- Shutters
- Sliding Doors
- Great Room
- Family Room Off Kitchen
- Dining Room
- Fire and Smoke Detector
- Laundry in Garage
- Attic
Kitchen
- Range
- Microwave
- Dishwasher
- Stone Countertops
- Disposal
Flooring
- Tile
- Luxury Vinyl Tile
Bedrooms and Bathrooms
- 3 Bedrooms
- Walk-In Closet
- 2 Full Bathrooms
Pool
- In Ground Pool
- Saltwater Pool
- Above Ground Spa
Outdoor Features
- Property is near a marina
- Access to Saltwater Canal
- Seawall
- Boat Lift
- Dock made with wood
- Dock made with Composite Material
- Deck
- Covered patio or porch
- Exterior Lighting
- Outdoor Storage
- Rain Gutters
- Private Mailbox
Schools
- Shore Acres Elementary School
- Meadowlawn Middle School
- Northeast High School
Utilities
- Central Heating and Cooling System
- Thermostat
- Underground Utilities
- Natural Gas Connected
- Fiber Optics Available
- Phone Available
- Cable TV Available
Additional Features
- Reclaimed Water Irrigation System
- Property is near a golf course
Listing and Financial Details
- Visit Down Payment Resource Website
- Legal Lot and Block 3 / 4
- Assessor Parcel Number 04-31-17-72578-004-0030
Community Details
Overview
- No Home Owners Association
- Ponderosa Of Shore Acres Subdivision
- The community has rules related to allowable golf cart usage in the community
Recreation
- Tennis Courts
- Recreation Facilities
- Community Playground
- Community Pool
Map
Home Values in the Area
Average Home Value in this Area
Tax History
| Year | Tax Paid | Tax Assessment Tax Assessment Total Assessment is a certain percentage of the fair market value that is determined by local assessors to be the total taxable value of land and additions on the property. | Land | Improvement |
|---|---|---|---|---|
| 2024 | $3,442 | $222,349 | -- | -- |
| 2023 | $3,442 | $215,873 | $0 | $0 |
| 2022 | $3,346 | $209,585 | $0 | $0 |
| 2021 | $3,385 | $203,481 | $0 | $0 |
| 2020 | $3,383 | $200,672 | $0 | $0 |
| 2019 | $3,315 | $196,160 | $0 | $0 |
| 2018 | $3,263 | $192,502 | $0 | $0 |
| 2017 | $3,225 | $188,543 | $0 | $0 |
| 2016 | $3,189 | $184,665 | $0 | $0 |
| 2015 | $3,234 | $183,381 | $0 | $0 |
| 2014 | $3,214 | $181,926 | $0 | $0 |
Property History
| Date | Event | Price | Change | Sq Ft Price |
|---|---|---|---|---|
| 05/16/2025 05/16/25 | For Sale | $925,000 | -- | $546 / Sq Ft |
Purchase History
| Date | Type | Sale Price | Title Company |
|---|---|---|---|
| Warranty Deed | $138,500 | -- |
Mortgage History
| Date | Status | Loan Amount | Loan Type |
|---|---|---|---|
| Open | $40,000 | Credit Line Revolving | |
| Open | $60,000 | New Conventional | |
| Closed | $18,000 | New Conventional | |
| Closed | $110,800 | No Value Available |
Similar Homes in Saint Petersburg, FL
Source: Stellar MLS
MLS Number: TB8386834
APN: 04-31-17-72578-004-0030
- 5207 Denver St NE
- 5215 Denver St NE
- 5201 Denver St NE
- 5101 Dover St NE
- 5225 Venetian Blvd NE
- 5165 Dover St NE
- 1474 54th Ave NE
- 5201 Dover St NE
- 5215 Dover St NE
- 4937 Dover St NE
- 5281 Venetian Blvd NE
- 1591 N Dakota Ave NE
- 5116 Venetian Blvd NE
- 1443 54th Ave NE
- 5285 Dover St NE
- 5340 Denver St NE
- 1432 50th Ave NE
- 5321 Dover St NE
- 4772 Dover St NE
- 5419 Denver St NE
- 5207 Denver St NE
- 5301 Venetian Blvd NE
- 5530 Bayou Grande Blvd NE
- 1727 Mississippi Ave NE
- 1490 45th Ave NE
- 5700 Bayou Grande Blvd NE
- 1859 Oklahoma Ave NE
- 5931 Denver St NE
- 1899 Montana Ave NE
- 6000 Bayou Grande Blvd NE
- 1902 Arrowhead Dr NE
- 6040 Denver St NE
- 4235 Carson St NE
- 6070 Denver St NE
- 4135 Des Moines St NE
- 2000 Shore Acres Blvd NE
- 2026 Bayou Grande Blvd NE
- 4570 Overlook Dr NE Unit 282
- 4027 Huntington St NE
- 5269 White Sand Cir NE






