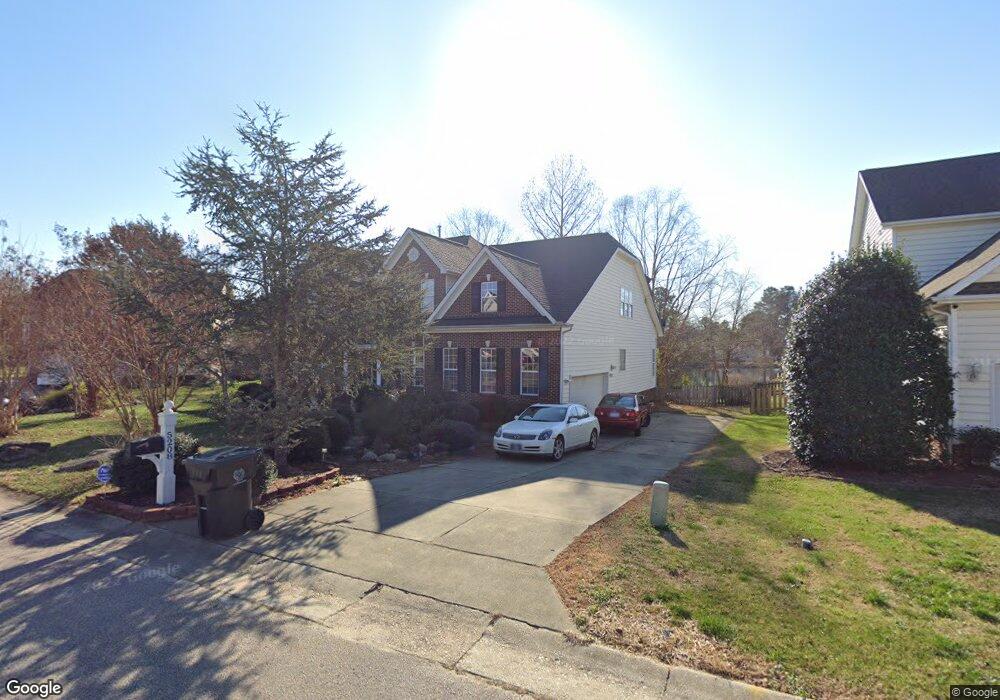5208 Duckdown Ct Raleigh, NC 27604
Northeast Raleigh NeighborhoodEstimated Value: $544,000 - $558,000
4
Beds
4
Baths
3,492
Sq Ft
$157/Sq Ft
Est. Value
About This Home
This home is located at 5208 Duckdown Ct, Raleigh, NC 27604 and is currently estimated at $548,908, approximately $157 per square foot. 5208 Duckdown Ct is a home located in Wake County with nearby schools including Beaverdam Elementary School, River Bend Middle, and Rolesville High School.
Ownership History
Date
Name
Owned For
Owner Type
Purchase Details
Closed on
Mar 1, 2020
Sold by
Vannguyen Steve Van and Nguyen Kim
Bought by
Nguyen Phu and Allen Lisa Marie
Current Estimated Value
Home Financials for this Owner
Home Financials are based on the most recent Mortgage that was taken out on this home.
Original Mortgage
$99,900
Outstanding Balance
$69,341
Interest Rate
3.6%
Mortgage Type
New Conventional
Estimated Equity
$479,567
Purchase Details
Closed on
Feb 28, 2003
Sold by
The New Fortis Corp
Bought by
Vanvannguyen Steve Van and Nguyen Kim
Home Financials for this Owner
Home Financials are based on the most recent Mortgage that was taken out on this home.
Original Mortgage
$200,000
Interest Rate
5.35%
Create a Home Valuation Report for This Property
The Home Valuation Report is an in-depth analysis detailing your home's value as well as a comparison with similar homes in the area
Home Values in the Area
Average Home Value in this Area
Purchase History
| Date | Buyer | Sale Price | Title Company |
|---|---|---|---|
| Nguyen Phu | $343,000 | None Available | |
| Vanvannguyen Steve Van | $281,000 | -- |
Source: Public Records
Mortgage History
| Date | Status | Borrower | Loan Amount |
|---|---|---|---|
| Open | Nguyen Phu | $99,900 | |
| Previous Owner | Vanvannguyen Steve Van | $200,000 |
Source: Public Records
Tax History Compared to Growth
Tax History
| Year | Tax Paid | Tax Assessment Tax Assessment Total Assessment is a certain percentage of the fair market value that is determined by local assessors to be the total taxable value of land and additions on the property. | Land | Improvement |
|---|---|---|---|---|
| 2025 | $4,629 | $528,534 | $85,000 | $443,534 |
| 2024 | $4,610 | $528,534 | $85,000 | $443,534 |
| 2023 | $3,627 | $330,938 | $45,000 | $285,938 |
| 2022 | $3,371 | $330,938 | $45,000 | $285,938 |
| 2021 | $3,240 | $330,938 | $45,000 | $285,938 |
| 2020 | $3,181 | $330,938 | $45,000 | $285,938 |
| 2019 | $3,194 | $273,903 | $45,000 | $228,903 |
| 2018 | $0 | $273,903 | $45,000 | $228,903 |
| 2017 | $0 | $273,903 | $45,000 | $228,903 |
| 2016 | $1,394 | $273,903 | $45,000 | $228,903 |
| 2015 | -- | $303,848 | $52,000 | $251,848 |
| 2014 | -- | $303,848 | $52,000 | $251,848 |
Source: Public Records
Map
Nearby Homes
- 5121 Amberfield Way
- 3017 Barnsley Ln
- 4912 Fly Way Dr
- 1 Gathering Place
- 3009 Allenby Dr
- 2301 Laurel Valley Way
- 4905 Knightsbridge Way
- 2044 Muirfield Village Way
- 4948 Southern Magnolia Dr
- 2140 Thornblade Dr
- 2116 Metacomet Way
- 5804 Devon Cir
- 2041 Persimmon Ridge Dr
- 2036 Metacomet Way
- 4656 Forest Highland Dr
- 2445 Sapphire Valley Dr
- 2000 Metacomet Way
- 3605 Windemere Place
- 2349 Sapphire Valley Dr
- 5272 Eagle Trace Dr
- 5200 Duckdown Ct
- 5212 Duckdown Ct
- 5204 Duckdown Ct
- 5216 Duckdown Ct
- 5209 Duckdown Ct
- 5109 Duckdown Ct
- 5109 Duckdown Ct Unit 1
- 5201 Duckdown Ct
- 5108 Duckdown Ct
- 5213 Duckdown Ct
- 5325 Pinehall Wynd
- 3333 Pinehall Wynd
- 5321 Pinehall Wynd
- 5113 Pinehall Wynd
- 5329 Pinehall Wynd
- 5108 Pinehall Wynd
- 5305 Pelican Post Ct
- 5317 Pinehall Wynd
- 5333 Pinehall Wynd
- 5104 Duckdown Ct
