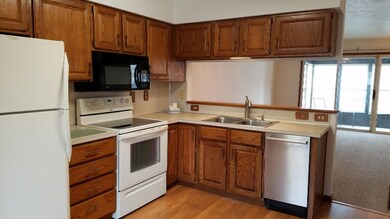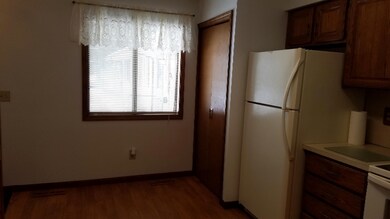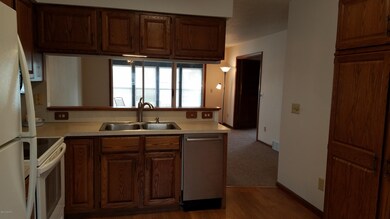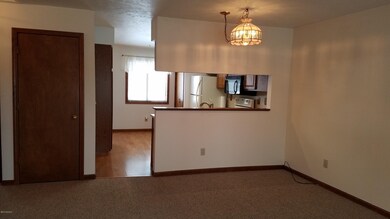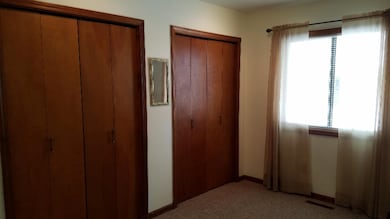
5208 Green Meadow Rd Unit 114 Kalamazoo, MI 49009
Highlights
- Recreation Room
- Main Floor Bedroom
- 1 Car Detached Garage
- Wood Flooring
- Sun or Florida Room
- Eat-In Kitchen
About This Home
As of March 2017UPDATED Leisure Time ranch condo overlooking private setting! NEW 2016 Furnace, Central Air, water softener, water heater, dishwasher, carpet & paint! Yes even foam insulation was added in the basement around the foundation. Open floor plan w French doors to den or 2nd bedroom! Plumbed for laundry in the kitchen pantry if main floor laundry is desired. Spacious kitchen w extra built in cabinets & all appliances. Three season porch off living area. Popular 55+ condo association (one owner must be 55 or better) conveniently located near the West Main business district. Monthly assoc. fee $145 & pets welcome w assoc permission. No buy in fee.
Last Agent to Sell the Property
Berkshire Hathaway HomeServices MI License #6501289481 Listed on: 01/10/2017

Property Details
Home Type
- Condominium
Est. Annual Taxes
- $1,364
Year Built
- Built in 1987
Lot Details
- Property fronts a private road
- Shrub
- Sprinkler System
HOA Fees
- $145 Monthly HOA Fees
Parking
- 1 Car Detached Garage
- Garage Door Opener
Home Design
- Brick Exterior Construction
- Composition Roof
- Aluminum Siding
Interior Spaces
- 898 Sq Ft Home
- 1-Story Property
- Ceiling Fan
- Window Treatments
- Living Room
- Dining Area
- Recreation Room
- Sun or Florida Room
- Wood Flooring
- Basement Fills Entire Space Under The House
Kitchen
- Eat-In Kitchen
- Range
- Microwave
- Dishwasher
Bedrooms and Bathrooms
- 2 Main Level Bedrooms
- 1 Full Bathroom
Laundry
- Laundry on main level
- Dryer
- Washer
Accessible Home Design
- Grab Bar In Bathroom
- Accessible Bedroom
Location
- Mineral Rights Excluded
Utilities
- Forced Air Heating and Cooling System
- Heating System Uses Natural Gas
- Natural Gas Water Heater
- Phone Available
Community Details
Overview
- Association fees include water, trash, snow removal, sewer, lawn/yard care
- Leisure Time Condominiums
Pet Policy
- Pets Allowed
Ownership History
Purchase Details
Purchase Details
Purchase Details
Home Financials for this Owner
Home Financials are based on the most recent Mortgage that was taken out on this home.Purchase Details
Home Financials for this Owner
Home Financials are based on the most recent Mortgage that was taken out on this home.Purchase Details
Home Financials for this Owner
Home Financials are based on the most recent Mortgage that was taken out on this home.Purchase Details
Home Financials for this Owner
Home Financials are based on the most recent Mortgage that was taken out on this home.Similar Homes in Kalamazoo, MI
Home Values in the Area
Average Home Value in this Area
Purchase History
| Date | Type | Sale Price | Title Company |
|---|---|---|---|
| Quit Claim Deed | -- | -- | |
| Deed | $100,000 | Devon Title Co | |
| Warranty Deed | $95,000 | Ask Services Inc | |
| Warranty Deed | $80,000 | Chicago Title Company | |
| Warranty Deed | $72,330 | Metropolitan Title | |
| Land Contract | $72,330 | -- |
Mortgage History
| Date | Status | Loan Amount | Loan Type |
|---|---|---|---|
| Previous Owner | $92,150 | New Conventional | |
| Previous Owner | $66,750 | Fannie Mae Freddie Mac | |
| Previous Owner | $72,330 | Seller Take Back |
Property History
| Date | Event | Price | Change | Sq Ft Price |
|---|---|---|---|---|
| 03/01/2017 03/01/17 | Sold | $95,000 | -1.6% | $106 / Sq Ft |
| 01/17/2017 01/17/17 | Pending | -- | -- | -- |
| 01/10/2017 01/10/17 | For Sale | $96,500 | +20.6% | $107 / Sq Ft |
| 07/07/2014 07/07/14 | Sold | $80,000 | -5.8% | $89 / Sq Ft |
| 06/06/2014 06/06/14 | Pending | -- | -- | -- |
| 06/03/2014 06/03/14 | For Sale | $84,900 | -- | $95 / Sq Ft |
Tax History Compared to Growth
Tax History
| Year | Tax Paid | Tax Assessment Tax Assessment Total Assessment is a certain percentage of the fair market value that is determined by local assessors to be the total taxable value of land and additions on the property. | Land | Improvement |
|---|---|---|---|---|
| 2025 | $539 | $76,300 | $0 | $0 |
| 2024 | $539 | $72,200 | $0 | $0 |
| 2023 | $514 | $63,000 | $0 | $0 |
| 2022 | $2,851 | $55,900 | $0 | $0 |
| 2021 | $2,776 | $52,100 | $0 | $0 |
| 2020 | $1,885 | $46,300 | $0 | $0 |
| 2019 | $1,787 | $43,400 | $0 | $0 |
| 2018 | $1,680 | $40,000 | $0 | $0 |
| 2017 | $0 | $40,000 | $0 | $0 |
| 2016 | -- | $38,100 | $0 | $0 |
| 2015 | -- | $36,200 | $7,000 | $29,200 |
| 2014 | -- | $36,200 | $0 | $0 |
Agents Affiliated with this Home
-
K
Seller's Agent in 2017
Kathy Fosmoe
Berkshire Hathaway HomeServices MI
(269) 344-0446
3 in this area
7 Total Sales
-
A
Buyer's Agent in 2017
Austin Spieth
Michigan Top Producers
(269) 271-4950
4 in this area
207 Total Sales
-

Buyer Co-Listing Agent in 2017
Greg Miller
Berkshire Hathaway HomeServices MI
(269) 743-4817
66 in this area
1,559 Total Sales
-

Seller's Agent in 2014
Marc VanLent
Berkshire Hathaway HomeServices MI
(269) 488-5291
7 in this area
83 Total Sales
Map
Source: Southwestern Michigan Association of REALTORS®
MLS Number: 17001003
APN: 05-24-282-114
- 5228 Green Meadow Rd Unit P124
- 5160 Green Meadow Rd
- 5304 Driftwood Ave
- 4163 Corvo Trace
- 717 & 823 S Drake Rd Unit Pcl 3A
- 717 & 823 S Drake Rd Unit Pcl 1A
- 717 & 823 S Drake Rd Unit Pcl 6
- 717 & 823 S Drake Rd Unit Pcl 5
- 717 & 823 S Drake Rd Unit Pcl 3
- 717 & 823 S Drake Rd Unit Pcl 2
- 717 & 823 S Drake Rd Unit Pcl 1
- 345 Hickory Valley Dr
- 275 Hickory Valley Dr
- 273 Hickory Valley Dr
- 76 Round Hill Rd
- 141 S Drake Rd
- 5499 Minuteman Cir Unit 828
- V/L W Kl Ave
- 5010 S Drake Rd Unit 4
- 4164 Corvo Trace

