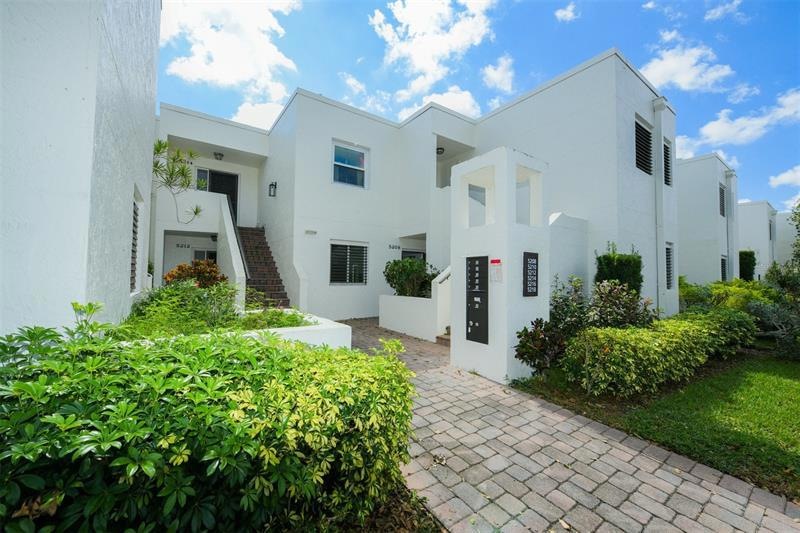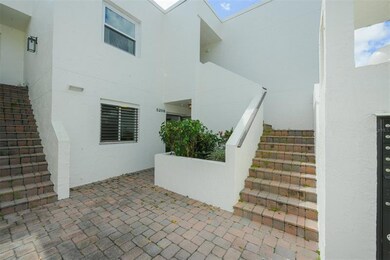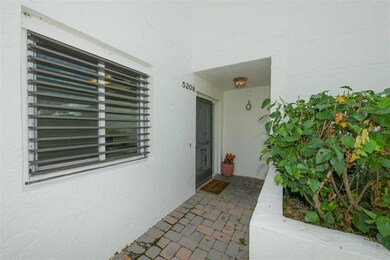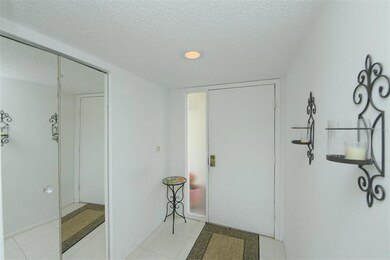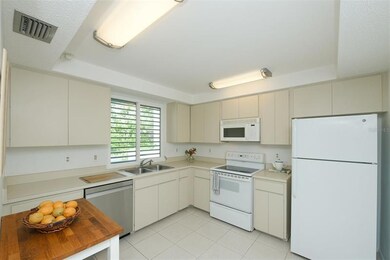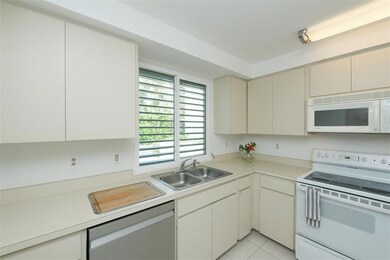
5208 Marsh Field Ln Unit 103 Sarasota, FL 34235
The Meadows NeighborhoodEstimated Value: $323,000 - $344,000
Highlights
- Golf Course Community
- Access To Lake
- Fishing
- Booker High School Rated A-
- Fitness Center
- Lake View
About This Home
As of December 2022One of the best locations in Heronmere II in The Meadows. The unit sits directly on the lake with a southerly exposure. Heronmere II is a masterpiece of contemporary, clean design, built by Sarasota School of Architecture co-founder Tim Seibert. This unit is a very spacious first-floor, 3-bedroom, 2-bathroom condominium and it comes turnkey furnished. It has a glassed-in lanai plus a spacious outdoor area with room for sun beds, dining, etc. It also has an electric grill and a storage. Facing the lake of course. The kitchen, living room, hallway and lanai has beautiful tile floors. The bedrooms have carpet. The buildings were recently painted, and the condominium association will be replacing the roofs in 2022. The previous owner replaced the windows in the kitchen and in the bedrooms approximately 10 years ago. The unit has an assigned 1-car carport parking. Parking for guests is available. There is a community pool in the neighborhood. A few blocks away, you find The Meadows Pub and The Mona Lisa Restaurant. Heronmere is in the middle of all the fun activities The Meadows has to offer. With a five-star location and on 1,650 park-like acres, The Meadows is a resort lifestyle community 15 minutes from downtown Sarasota. Residents enjoy 14 miles of biking and hiking trails, a fitness center, Jr. Olympic pool, pickleball courts, dining venues and fun-filled activities, as well as pay-to-play golf and tennis. Plus, close vicinity to Sarasota’s award-winning beaches, remarkable arts and culture, restaurants, entertainment and shopping, and just 2 miles from The Mall at University Town Center: a world-class fashion and dining destination. The Sarasota-Bradenton international airport is only 10 minutes away.
Last Agent to Sell the Property
PREMIER SOTHEBY'S INTERNATIONAL REALTY License #3218228 Listed on: 10/20/2022

Property Details
Home Type
- Condominium
Est. Annual Taxes
- $2,309
Year Built
- Built in 1981
Lot Details
- North Facing Home
- Mature Landscaping
HOA Fees
- $77 Monthly HOA Fees
Property Views
- Lake
- Park or Greenbelt
Home Design
- Contemporary Architecture
- Slab Foundation
- Membrane Roofing
- Block Exterior
- Stucco
Interior Spaces
- 1,453 Sq Ft Home
- 2-Story Property
- Ceiling Fan
- Shade Shutters
- Blinds
- Sliding Doors
- Combination Dining and Living Room
Kitchen
- Recirculated Exhaust Fan
- Microwave
- Dishwasher
- Disposal
Flooring
- Carpet
- Ceramic Tile
Bedrooms and Bathrooms
- 3 Bedrooms
- 2 Full Bathrooms
Laundry
- Laundry in Kitchen
- Dryer
- Washer
Parking
- 1 Carport Space
- Ground Level Parking
- Assigned Parking
Accessible Home Design
- Accessible Approach with Ramp
Outdoor Features
- Access To Lake
- Covered patio or porch
- Exterior Lighting
- Outdoor Storage
Schools
- Gocio Elementary School
- Booker Middle School
- Booker High School
Utilities
- Central Air
- Heating Available
- Thermostat
- Electric Water Heater
- High Speed Internet
Listing and Financial Details
- Down Payment Assistance Available
- Visit Down Payment Resource Website
- Tax Lot 103
- Assessor Parcel Number 0033161043
Community Details
Overview
- Association fees include common area taxes, community pool, escrow reserves fund, fidelity bond, insurance, maintenance structure, ground maintenance, manager, pest control, pool maintenance, recreational facilities, security
- Argus Property Mgmnt / Judy Association, Phone Number (941) 927-6464
- Visit Association Website
- The Meadows Community Association
- Heronmere Community
- Heronmere Ii Subdivision
- The community has rules related to deed restrictions, allowable golf cart usage in the community
- Rental Restrictions
Recreation
- Golf Course Community
- Recreation Facilities
- Community Playground
- Fitness Center
- Community Pool
- Fishing
- Trails
Pet Policy
- Pets up to 35 lbs
- 1 Pet Allowed
Ownership History
Purchase Details
Purchase Details
Home Financials for this Owner
Home Financials are based on the most recent Mortgage that was taken out on this home.Purchase Details
Home Financials for this Owner
Home Financials are based on the most recent Mortgage that was taken out on this home.Purchase Details
Home Financials for this Owner
Home Financials are based on the most recent Mortgage that was taken out on this home.Similar Homes in Sarasota, FL
Home Values in the Area
Average Home Value in this Area
Purchase History
| Date | Buyer | Sale Price | Title Company |
|---|---|---|---|
| Rey Cecilia | $100 | None Listed On Document | |
| Rey Luis A | $395,000 | -- | |
| Norin Mats | $142,000 | Attorney | |
| Jennings Susan H | $95,000 | -- |
Mortgage History
| Date | Status | Borrower | Loan Amount |
|---|---|---|---|
| Previous Owner | Jennings Susan H | $90,800 | |
| Previous Owner | Jennings Susan H | $92,150 |
Property History
| Date | Event | Price | Change | Sq Ft Price |
|---|---|---|---|---|
| 12/28/2022 12/28/22 | Sold | $395,000 | 0.0% | $272 / Sq Ft |
| 11/05/2022 11/05/22 | Pending | -- | -- | -- |
| 10/20/2022 10/20/22 | For Sale | $395,000 | +178.2% | $272 / Sq Ft |
| 09/23/2013 09/23/13 | Sold | $142,000 | -4.4% | $98 / Sq Ft |
| 08/23/2013 08/23/13 | Pending | -- | -- | -- |
| 06/12/2013 06/12/13 | For Sale | $148,500 | -- | $102 / Sq Ft |
Tax History Compared to Growth
Tax History
| Year | Tax Paid | Tax Assessment Tax Assessment Total Assessment is a certain percentage of the fair market value that is determined by local assessors to be the total taxable value of land and additions on the property. | Land | Improvement |
|---|---|---|---|---|
| 2024 | $2,308 | $200,723 | -- | -- |
| 2023 | $2,308 | $194,877 | $0 | $0 |
| 2022 | $2,756 | $219,800 | $0 | $219,800 |
| 2021 | $2,309 | $154,800 | $0 | $154,800 |
| 2020 | $2,128 | $135,800 | $0 | $135,800 |
| 2019 | $1,998 | $128,300 | $0 | $128,300 |
| 2018 | $1,957 | $126,700 | $0 | $126,700 |
| 2017 | $1,974 | $125,800 | $0 | $125,800 |
| 2016 | $2,178 | $139,100 | $0 | $139,100 |
| 2015 | $2,065 | $127,200 | $0 | $127,200 |
| 2014 | $1,910 | $95,767 | $0 | $0 |
Agents Affiliated with this Home
-
Per Nordstrom

Seller's Agent in 2022
Per Nordstrom
PREMIER SOTHEBY'S INTERNATIONAL REALTY
(941) 228-1080
5 in this area
39 Total Sales
-
Helena Nordstrom

Seller Co-Listing Agent in 2022
Helena Nordstrom
PREMIER SOTHEBY'S INTERNATIONAL REALTY
(941) 228-7356
4 in this area
38 Total Sales
-
Tonna Gruber

Buyer's Agent in 2022
Tonna Gruber
COLDWELL BANKER REALTY
(941) 232-8950
17 in this area
135 Total Sales
-
K
Seller's Agent in 2013
Kirk OKonski
LIMBO COMPANY SARASOTA ASSOC
-
Tony Boothby

Buyer's Agent in 2013
Tony Boothby
Michael Saunders
(941) 799-1948
2 in this area
48 Total Sales
Map
Source: Stellar MLS
MLS Number: A4550372
APN: 0033-16-1043
- 5122 Marsh Field Rd Unit 62
- 5188 Marsh Field Ln Unit 93
- 5244 Marsh Field Rd Unit 6
- 5269 Wedgewood Ln Unit 36
- 5014 Marshfield Rd Unit 30
- 5217 Wedgewood Ln Unit 21
- 5242 Wedgewood Ln Unit 62
- 5042 Marsh Field Rd Unit 16
- 4965 Marsh Field Rd
- 5235 Willow Links Unit 41
- 5275 Willow Links Unit 50
- 5171 Willow Links Unit 23
- 5291 Willow Links Unit 54
- 5354 Myrtle Wood Unit 50
- 5273 Myrtle Wood Unit 37
- 5309 Myrtle Wood Unit 43
- 5264 Lake Village Dr Unit 48
- 5201 Lake Village Dr Unit 14
- 3323 Ringwood Meadow
- 3073 Willow Green Unit 36
- 5162 Marsh Field Ln Unit 114
- 5106 Marsh Field Rd Unit 70
- 5216 Marsh Field Ln Unit 107
- 5154 Marsh Field Ln Unit 118
- 5208 Marsh Field Ln Unit 103
- 5158 Marsh Field Ln Unit 116
- 5126 Marsh Field Ln Unit 132
- 5114 Marsh Field Rd Unit 66
- 5130 Marsh Field Ln Unit 130
- 5176 Marsh Field Ln Unit 87
- 5190 Marsh Field Ln Unit 94
- 5162 Marsh Field Ln Unit 114
- 5218 Marsh Field Ln Unit 108
- 5118 Marsh Field Rd Unit 64
- 5180 Marsh Field Ln Unit 89
- 5154 Marsh Field Ln
- 5124 Marsh Field Ln Unit 131
- 5092 Marsh Field Rd Unit 73
- 5212 Marsh Field Ln Unit 105
- 5144 Marsh Field Ln Unit 121
