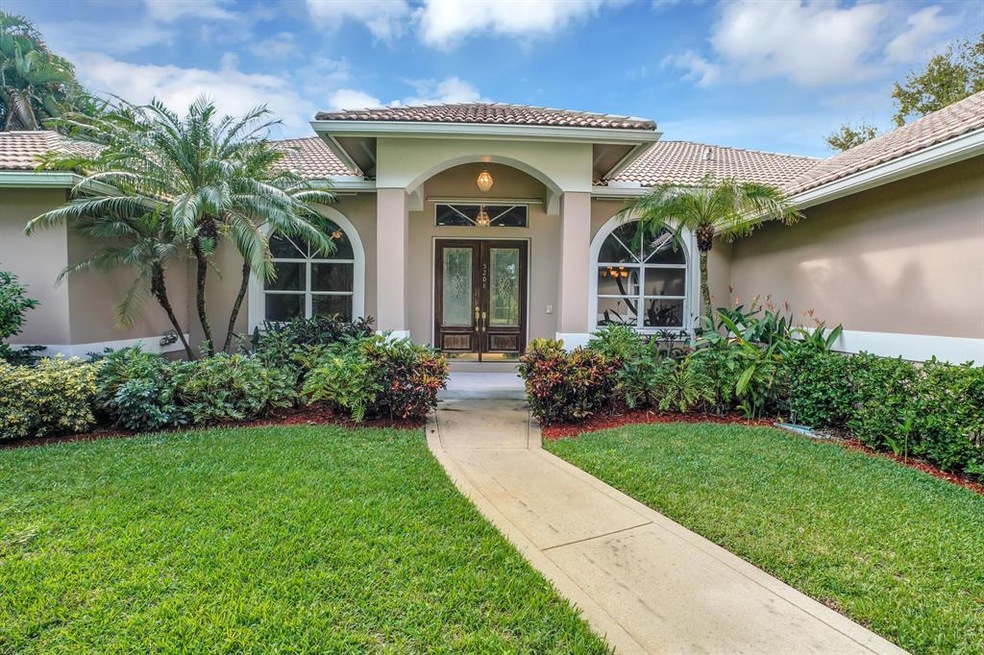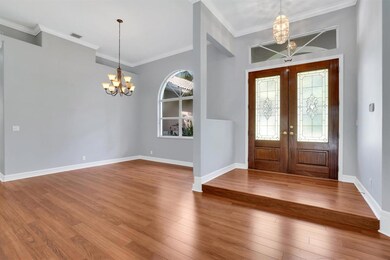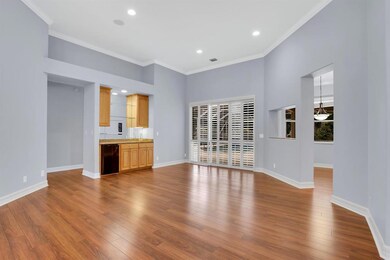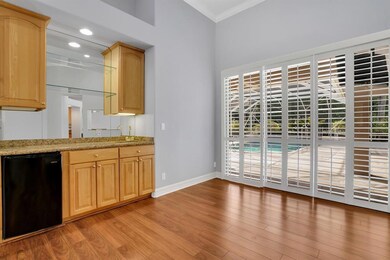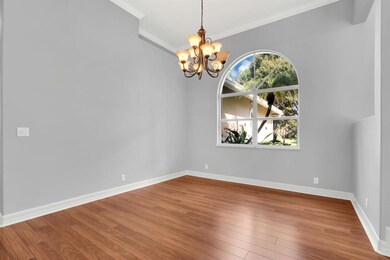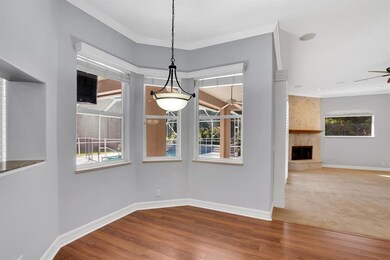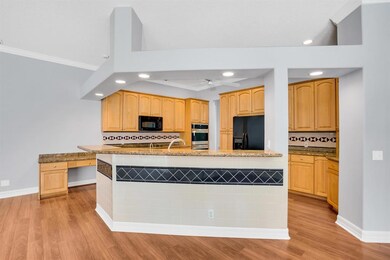
5208 Misty Morn Rd Palm Beach Gardens, FL 33418
Steeplechase NeighborhoodEstimated Value: $1,375,000 - $1,972,000
Highlights
- Concrete Pool
- Roman Tub
- Great Room
- RV Access or Parking
- Attic
- Den
About This Home
As of January 2020Amazing open floor plan home on over an acre in the sought-after Steeplechase community. Perfect location and layout for a family with 4 bedrooms, 3.5 baths, & an office/den with 3,134 sqft under air. Relax and unwind on the partially covered back patio, take a dip in the screened-in pool or relax in the built-in spa. There is lots of space in the expansive back yard for kids to run and play! Home is located with great access to both I-95 and the Turnpike. This home is move in ready or come with your ideas and renovate to make it your own. Unique features include PV solar system and a solar water heater with electric back up.
Last Agent to Sell the Property
Tim Stieren
Inactive member License #3366385 Listed on: 11/22/2019
Home Details
Home Type
- Single Family
Est. Annual Taxes
- $10,209
Year Built
- Built in 1997
Lot Details
- Fenced
- Sprinkler System
- Property is zoned RE - Res
HOA Fees
- $263 Monthly HOA Fees
Parking
- 3 Car Attached Garage
- Parking Pad
- Garage Door Opener
- Driveway
- RV Access or Parking
Interior Spaces
- 3,134 Sq Ft Home
- 1-Story Property
- Wet Bar
- Central Vacuum
- Ceiling Fan
- Fireplace
- Great Room
- Family Room
- Formal Dining Room
- Den
- Fire and Smoke Detector
- Attic
Kitchen
- Breakfast Area or Nook
- Eat-In Kitchen
- Built-In Oven
- Cooktop
- Microwave
- Dishwasher
- Disposal
Flooring
- Carpet
- Laminate
- Tile
Bedrooms and Bathrooms
- 4 Bedrooms
- Split Bedroom Floorplan
- Walk-In Closet
- In-Law or Guest Suite
- Dual Sinks
- Roman Tub
- Separate Shower in Primary Bathroom
Laundry
- Laundry Room
- Washer and Dryer Hookup
Pool
- Concrete Pool
- Saltwater Pool
- Fence Around Pool
Utilities
- Zoned Heating and Cooling
- Underground Utilities
- Water Softener is Owned
- Septic Tank
- Cable TV Available
Additional Features
- Solar Water Heater
- Patio
Community Details
- Association fees include common areas, security
- Horseshoe Arces West Subdivision
Listing and Financial Details
- Assessor Parcel Number 52424223040170020
Ownership History
Purchase Details
Purchase Details
Purchase Details
Home Financials for this Owner
Home Financials are based on the most recent Mortgage that was taken out on this home.Purchase Details
Purchase Details
Similar Homes in Palm Beach Gardens, FL
Home Values in the Area
Average Home Value in this Area
Purchase History
| Date | Buyer | Sale Price | Title Company |
|---|---|---|---|
| Darling Ryan | -- | None Listed On Document | |
| Nemerofsky Tracy Ann | -- | South Fl Ttl Insurers Of Pal | |
| Darling Ryan | $727,500 | None Available | |
| Stieven Timothy | -- | None Available | |
| Stieren Timothy | $665,000 | Sovereign Shores Title Compa |
Mortgage History
| Date | Status | Borrower | Loan Amount |
|---|---|---|---|
| Previous Owner | Martin Danny K | $225,000 | |
| Previous Owner | Martin Danny K | $90,000 | |
| Previous Owner | Martin Danny K | $80,000 |
Property History
| Date | Event | Price | Change | Sq Ft Price |
|---|---|---|---|---|
| 01/31/2020 01/31/20 | Sold | $727,500 | -1.0% | $232 / Sq Ft |
| 01/01/2020 01/01/20 | Pending | -- | -- | -- |
| 11/22/2019 11/22/19 | For Sale | $735,000 | -- | $235 / Sq Ft |
Tax History Compared to Growth
Tax History
| Year | Tax Paid | Tax Assessment Tax Assessment Total Assessment is a certain percentage of the fair market value that is determined by local assessors to be the total taxable value of land and additions on the property. | Land | Improvement |
|---|---|---|---|---|
| 2024 | $12,674 | $730,132 | -- | -- |
| 2023 | $12,437 | $708,866 | $0 | $0 |
| 2022 | $12,411 | $688,219 | $0 | $0 |
| 2021 | $12,517 | $668,174 | $0 | $0 |
| 2020 | $13,793 | $688,191 | $440,000 | $248,191 |
| 2019 | $10,210 | $540,981 | $0 | $0 |
| 2018 | $9,745 | $530,894 | $0 | $0 |
| 2017 | $9,690 | $519,975 | $0 | $0 |
| 2016 | $9,708 | $509,280 | $0 | $0 |
| 2015 | $9,929 | $505,740 | $0 | $0 |
| 2014 | $10,010 | $501,726 | $0 | $0 |
Agents Affiliated with this Home
-
T
Seller's Agent in 2020
Tim Stieren
Inactive member
(772) 410-4115
-
Suzanne Slate
S
Buyer's Agent in 2020
Suzanne Slate
Waterfront Properties & Club C
(561) 719-8220
4 in this area
36 Total Sales
Map
Source: BeachesMLS
MLS Number: R10580401
APN: 52-42-42-23-04-017-0020
- 7656 Steeplechase Dr
- 7703 Bold Lad Rd
- 7693 Steeplechase Dr
- 5172 Desert Vixen Rd
- 5139 Elpine Way
- 5337 Edenwood Ln
- 1030 Via Jardin
- 5355 Sea Biscuit Rd
- 5205 Edenwood Rd
- 4029 Dorado Dr
- 4056 Dorado Dr
- 1020 Via Jardin
- 4011 Dorado Dr
- 3120 Contego Ln
- 1147 Via Jardin
- 2022 Bonisle Cir
- 3035 Casa Rio Ct
- 8041 Via Hacienda
- 7043 Galleon Cove
- 3021 Casa Rio Ct
- 5208 Misty Morn Rd
- 5200 Misty Morn Rd
- 5216 Misty Morn Rd
- 7661 Bold Lad Rd
- 5217 Misty Morn Rd
- 5168 Misty Morn Rd
- 5138 Misty Morn Rd
- 5122 Misty Morn Rd
- 7675 Bold Lad Rd
- 7615 Steeplechase Dr
- 7595 Steeplechase Dr
- 5106 Misty Morn Rd
- 7635 Steeplechase Dr
- 7660 Bold Lad Rd
- 5070 Misty Morn Rd
- 7689 Bold Lad Rd
- 7655 Steeplechase Dr
- 5125 Misty Morn Rd
- 7696 Bold Lad Rd
- 5090 Misty Morn Rd
