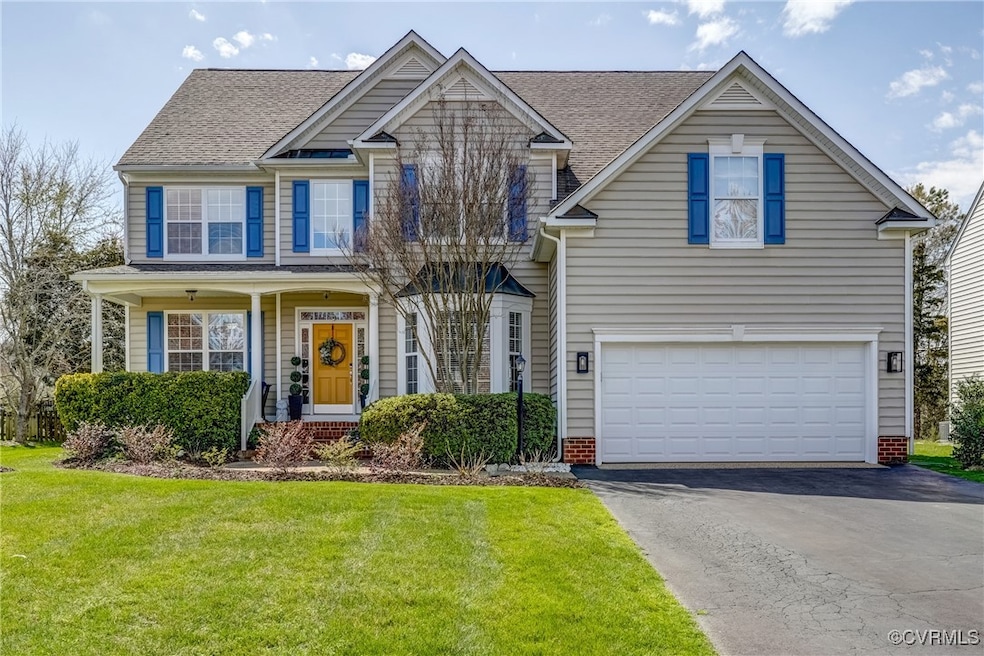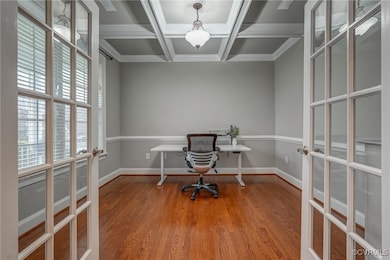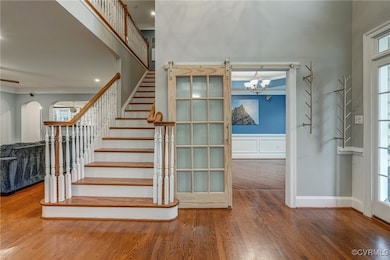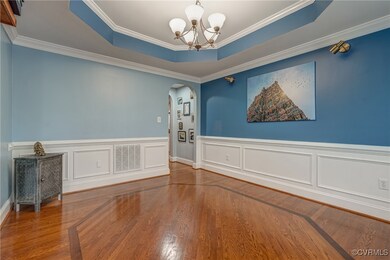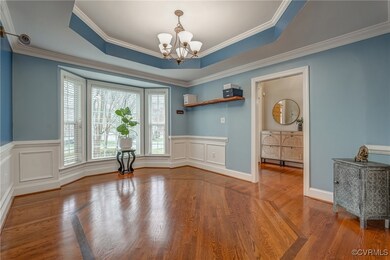
5208 Rivers Edge Place Glen Allen, VA 23059
Twin Hickory NeighborhoodHighlights
- Deck
- Transitional Architecture
- Wood Flooring
- Rivers Edge Elementary School Rated A-
- Cathedral Ceiling
- Main Floor Bedroom
About This Home
As of June 2025STUNNING Home in the sought after Deep Run School District with In-Law Suite, perfect for multigenerational living! This Northeast-facing home is situated on a quiet cul-de-sac lot, offering an exceptional blend of luxury, comfort, and functionality. Tons of interior and exterior upgrades - Owners have spent over $100,000 in improvements! Boasting 5 spacious bedrooms, 4 full baths, and 4,315 sq. ft. of living space, this home is thoughtfully designed for modern living. A standout feature is the private main-level In-Law Suite, complete with its own separate entrance to the backyard, a private hallway, and a walk-in shower—providing the perfect retreat for extended family or guests. Open 2-story foyer flanked by a home office w/ French doors & coffered ceiling on one side and a formal dining room with moldings, tray ceiling & sconce lighting on the other. At the heart of the home, you’ll find a gourmet kitchen with large island, granite countertops, Italian tile backsplash, a 48-inch Wolf 6-burner gas range with restaurant grade stove hood, brand-new luxury appliances (2023 and newer) and a new pantry with exposed shelving. Family room boasts a wall of custom built-ins & fireplace. Just off the kitchen is a recreation room with skylights, a vaulted ceiling, and charming brick accent wall. Upstairs, the Primary Suite is a retreat, complete with a large sitting area, tray ceiling, spa-like bath & custom walk-in closet. 2 additional bedrooms share a remodeled Jack & Jill bathroom, and a versatile loft space could serve as a homework station. The 3rd floor features a 5th bedroom w/ full bath & attic storage. Outdoor living is simply unmatched! Enjoy multiple entertainment areas, including a 24-ft Trex deck with pull-out storage drawers, a luxurious 15-ft zero-maintenance swim spa, a gorgeous paver patio, and an additional 14’ x 11’ deck. Don't miss this rare chance to make this stunning home yours!
Last Agent to Sell the Property
Joyner Fine Properties License #0225186811 Listed on: 03/11/2025

Home Details
Home Type
- Single Family
Est. Annual Taxes
- $7,437
Year Built
- Built in 2003
Lot Details
- 0.29 Acre Lot
- Cul-De-Sac
- Back Yard Fenced
- Landscaped
- Level Lot
- Sprinkler System
- Zoning described as R3A
HOA Fees
- $58 Monthly HOA Fees
Parking
- 2 Car Attached Garage
- Garage Door Opener
- Driveway
Home Design
- Transitional Architecture
- Frame Construction
- Shingle Roof
- Vinyl Siding
Interior Spaces
- 4,315 Sq Ft Home
- 3-Story Property
- Wired For Data
- Built-In Features
- Bookcases
- Tray Ceiling
- Cathedral Ceiling
- Ceiling Fan
- Skylights
- Recessed Lighting
- Gas Fireplace
- Bay Window
- French Doors
- Sliding Doors
- Separate Formal Living Room
- Dining Area
- Crawl Space
- Washer and Dryer Hookup
Kitchen
- Built-In Oven
- Gas Cooktop
- Stove
- Range Hood
- Microwave
- Dishwasher
- Kitchen Island
- Granite Countertops
- Disposal
Flooring
- Wood
- Carpet
- Tile
- Vinyl
Bedrooms and Bathrooms
- 5 Bedrooms
- Main Floor Bedroom
- En-Suite Primary Bedroom
- 4 Full Bathrooms
- Double Vanity
Outdoor Features
- Deck
- Patio
Schools
- Rivers Edge Elementary School
- Holman Middle School
- Deep Run High School
Utilities
- Forced Air Zoned Heating and Cooling System
- Heating System Uses Natural Gas
- Tankless Water Heater
- Gas Water Heater
- High Speed Internet
Community Details
- Rivers Edge At Wyndham Forest Subdivision
Listing and Financial Details
- Tax Lot 5
- Assessor Parcel Number 749-774-9384
Ownership History
Purchase Details
Home Financials for this Owner
Home Financials are based on the most recent Mortgage that was taken out on this home.Purchase Details
Home Financials for this Owner
Home Financials are based on the most recent Mortgage that was taken out on this home.Similar Homes in Glen Allen, VA
Home Values in the Area
Average Home Value in this Area
Purchase History
| Date | Type | Sale Price | Title Company |
|---|---|---|---|
| Bargain Sale Deed | $950,133 | Old Republic National Title | |
| Bargain Sale Deed | $950,133 | Old Republic National Title | |
| Bargain Sale Deed | $835,000 | New Title Company Name |
Mortgage History
| Date | Status | Loan Amount | Loan Type |
|---|---|---|---|
| Open | $806,500 | New Conventional | |
| Closed | $806,500 | New Conventional | |
| Previous Owner | $668,000 | New Conventional | |
| Previous Owner | $359,994 | New Conventional | |
| Previous Owner | $347,000 | New Conventional |
Property History
| Date | Event | Price | Change | Sq Ft Price |
|---|---|---|---|---|
| 06/04/2025 06/04/25 | Sold | $950,133 | +1.1% | $220 / Sq Ft |
| 03/28/2025 03/28/25 | Pending | -- | -- | -- |
| 03/26/2025 03/26/25 | For Sale | $939,950 | +12.6% | $218 / Sq Ft |
| 08/04/2022 08/04/22 | Sold | $835,000 | +7.7% | $194 / Sq Ft |
| 06/13/2022 06/13/22 | Pending | -- | -- | -- |
| 05/29/2022 05/29/22 | For Sale | $775,000 | -- | $180 / Sq Ft |
Tax History Compared to Growth
Tax History
| Year | Tax Paid | Tax Assessment Tax Assessment Total Assessment is a certain percentage of the fair market value that is determined by local assessors to be the total taxable value of land and additions on the property. | Land | Improvement |
|---|---|---|---|---|
| 2025 | $7,262 | $811,700 | $150,000 | $661,700 |
| 2024 | $7,262 | $791,400 | $150,000 | $641,400 |
| 2023 | $6,727 | $791,400 | $150,000 | $641,400 |
| 2022 | $5,896 | $693,600 | $150,000 | $543,600 |
| 2021 | $4,936 | $567,400 | $110,000 | $457,400 |
| 2020 | $4,936 | $567,400 | $110,000 | $457,400 |
| 2019 | $4,643 | $533,700 | $110,000 | $423,700 |
| 2018 | $4,556 | $523,700 | $100,000 | $423,700 |
| 2017 | $4,458 | $512,400 | $100,000 | $412,400 |
| 2016 | $4,457 | $512,400 | $100,000 | $412,400 |
| 2015 | $4,215 | $512,400 | $100,000 | $412,400 |
| 2014 | $4,215 | $484,500 | $100,000 | $384,500 |
Agents Affiliated with this Home
-

Seller's Agent in 2025
Katie Stiles
Joyner Fine Properties
(804) 317-7528
9 in this area
250 Total Sales
-

Seller Co-Listing Agent in 2025
John Daylor
Joyner Fine Properties
(804) 347-1122
18 in this area
347 Total Sales
-

Buyer's Agent in 2025
Parnita Singh
Virginia Capital Realty
(804) 513-0019
7 in this area
67 Total Sales
-

Seller's Agent in 2022
Marie-Claire Simpson
Fathom Realty Virginia
(804) 901-2447
8 in this area
49 Total Sales
-

Buyer's Agent in 2022
Hemant Naphade
Choice 1 Real Estate
(804) 248-2003
21 in this area
145 Total Sales
Map
Source: Central Virginia Regional MLS
MLS Number: 2504981
APN: 749-774-9384
- 11104 Chappell Ridge Ct
- 4911 Maben Hill Ln
- 11141 Opaca Ln
- 5311 Benmable Ct
- 5505 Benoni Dr
- 5614 Benoni Ct
- 10779 Forest Hollow Ct
- 12020 Bennett Ct
- 0 Manakin Rd Unit VAGO2000320
- 5413 Cranston Ct
- 5227 Scotsglen Dr
- 5904 Park Creste Dr
- 1437 New Haven Ct
- 11908 Shady Hills Ct
- 5835 Shady Hills Way
- 1024 Belva Ct
- 11420 Willows Green Way
- 5421 Kimbermere Ct
- 4905 Old Millrace Place
- 10801 Cherry Hill Dr
