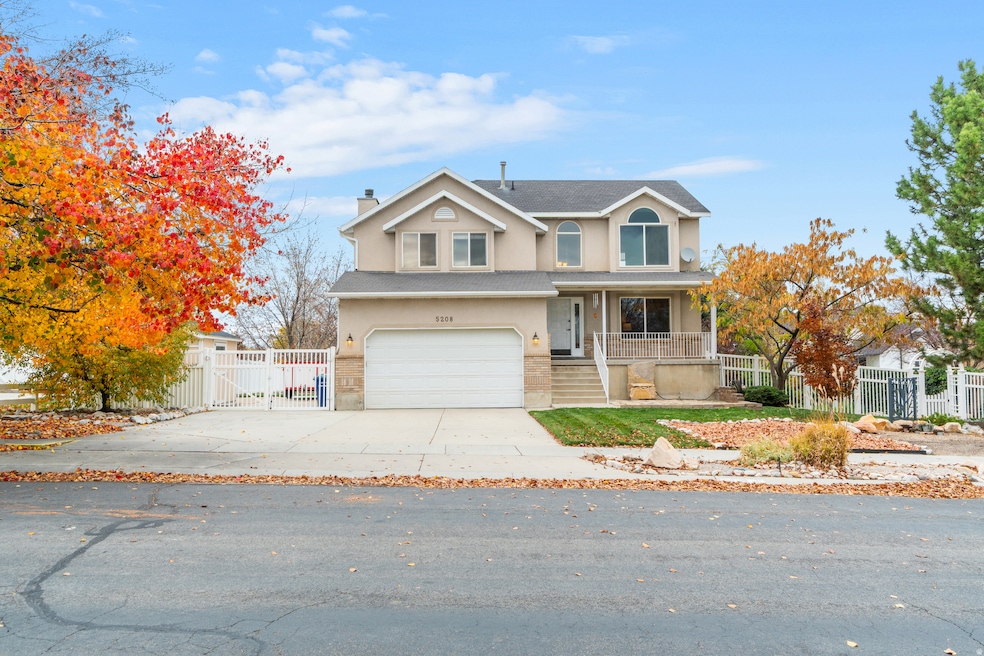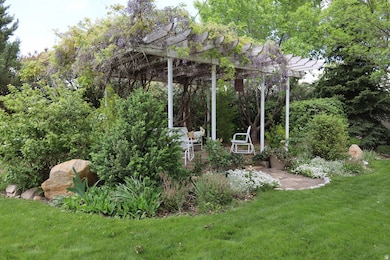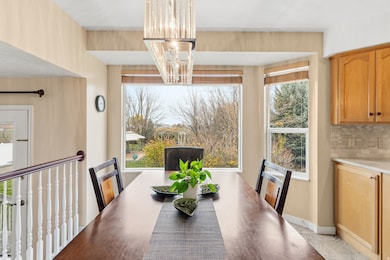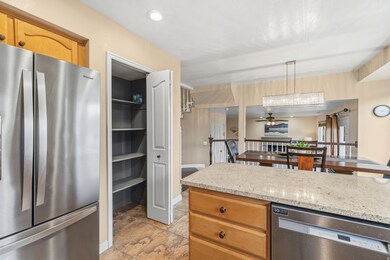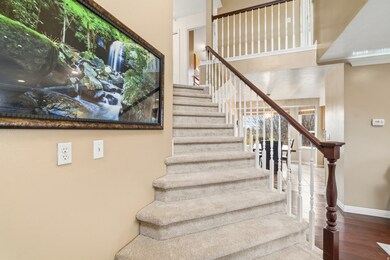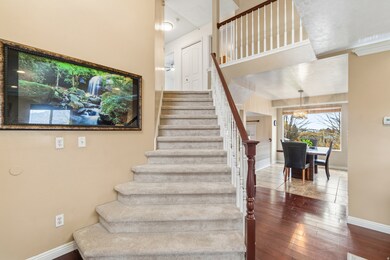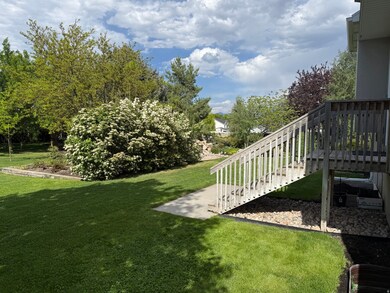5208 W Case Mountain Rd West Jordan, UT 84081
Shadow Mountain NeighborhoodEstimated payment $3,954/month
5
Beds
3.5
Baths
3,181
Sq Ft
$220
Price per Sq Ft
Highlights
- RV or Boat Parking
- 0.52 Acre Lot
- Mountain View
- Waterfall on Lot
- Mature Trees
- Private Lot
About This Home
Your adventure starts here! Must see this stunning professionally landscaped park-like .52 acre lot with waterfall, 19' x 15' pond, 28' x 26' gazebo, 22' x 29' patio, lush trees, shrubs and flower beds. Used as a wedding venue in the past. Chef's kitchen w/granite tops, 20" x 20" designer tile, tons of cabinets, stainless steel appliances, picture window, cherry mahogany wood floors, 2 fireplaces, 13' x 18' master suite with jetted tub, vaulted ceilings, with huge walk in closet and built ins. Flex space could be used for 6th bedroom. Too may extras too list!
Home Details
Home Type
- Single Family
Est. Annual Taxes
- $3,242
Year Built
- Built in 1996
Lot Details
- 0.52 Acre Lot
- Property is Fully Fenced
- Landscaped
- Private Lot
- Secluded Lot
- Mature Trees
- Pine Trees
- Wooded Lot
- Vegetable Garden
- Property is zoned Single-Family, 1122
Parking
- 2 Car Attached Garage
- 8 Open Parking Spaces
- RV or Boat Parking
Home Design
- Brick Exterior Construction
- Stucco
Interior Spaces
- 3,181 Sq Ft Home
- 3-Story Property
- Vaulted Ceiling
- Ceiling Fan
- 2 Fireplaces
- Gas Log Fireplace
- Double Pane Windows
- Blinds
- Great Room
- Mountain Views
Kitchen
- Gas Oven
- Gas Range
- Microwave
- Granite Countertops
- Disposal
Flooring
- Wood
- Carpet
- Tile
Bedrooms and Bathrooms
- 5 Bedrooms
- Walk-In Closet
- Hydromassage or Jetted Bathtub
Laundry
- Dryer
- Washer
Basement
- Basement Fills Entire Space Under The House
- Natural lighting in basement
Eco-Friendly Details
- Sprinkler System
Outdoor Features
- Waterfall on Lot
- Gazebo
- Storage Shed
- Porch
Schools
- Oquirrh Elementary School
- West Hills Middle School
- Copper Hills High School
Utilities
- Forced Air Heating and Cooling System
- Natural Gas Connected
Community Details
- No Home Owners Association
- Shadow Mountain West Subdivision
Listing and Financial Details
- Assessor Parcel Number 20-25-127-007
Map
Create a Home Valuation Report for This Property
The Home Valuation Report is an in-depth analysis detailing your home's value as well as a comparison with similar homes in the area
Home Values in the Area
Average Home Value in this Area
Tax History
| Year | Tax Paid | Tax Assessment Tax Assessment Total Assessment is a certain percentage of the fair market value that is determined by local assessors to be the total taxable value of land and additions on the property. | Land | Improvement |
|---|---|---|---|---|
| 2025 | $3,358 | $654,800 | $219,900 | $434,900 |
| 2024 | $3,358 | $646,000 | $211,400 | $434,600 |
| 2023 | $3,358 | $549,000 | $203,300 | $345,700 |
| 2022 | $3,140 | $560,100 | $199,300 | $360,800 |
| 2021 | $2,781 | $451,700 | $153,300 | $298,400 |
| 2020 | $2,617 | $398,800 | $141,000 | $257,800 |
| 2019 | $2,632 | $393,400 | $133,100 | $260,300 |
| 2018 | $2,408 | $357,000 | $133,100 | $223,900 |
| 2017 | $2,236 | $330,000 | $133,100 | $196,900 |
| 2016 | $2,065 | $286,300 | $139,700 | $146,600 |
| 2015 | $2,269 | $306,800 | $149,700 | $157,100 |
| 2014 | $2,209 | $294,000 | $144,900 | $149,100 |
Source: Public Records
Property History
| Date | Event | Price | List to Sale | Price per Sq Ft |
|---|---|---|---|---|
| 11/15/2025 11/15/25 | For Sale | $699,000 | -- | $220 / Sq Ft |
Source: UtahRealEstate.com
Purchase History
| Date | Type | Sale Price | Title Company |
|---|---|---|---|
| Interfamily Deed Transfer | -- | None Available | |
| Interfamily Deed Transfer | -- | Title West | |
| Interfamily Deed Transfer | -- | Title West | |
| Interfamily Deed Transfer | -- | Associated Title | |
| Warranty Deed | -- | Associated Title | |
| Warranty Deed | -- | Founders Title | |
| Warranty Deed | -- | -- | |
| Quit Claim Deed | -- | -- | |
| Quit Claim Deed | -- | -- | |
| Warranty Deed | -- | -- |
Source: Public Records
Mortgage History
| Date | Status | Loan Amount | Loan Type |
|---|---|---|---|
| Closed | $163,000 | No Value Available | |
| Previous Owner | $172,000 | No Value Available | |
| Previous Owner | $149,200 | Stand Alone Second | |
| Previous Owner | $155,160 | No Value Available | |
| Previous Owner | $101,250 | No Value Available | |
| Closed | $10,000 | No Value Available |
Source: Public Records
Source: UtahRealEstate.com
MLS Number: 2123144
APN: 20-25-127-007-0000
Nearby Homes
- 7246 W Terraine Rd
- 7238 W Terraine Rd
- 7232 W Terraine Rd
- 5151 Case Mountain Rd
- 7043 Orion Hill Rd
- 7043 S Orion Hill Rd
- 7288 Comet Hill Cir
- 6928 Beargrass Rd
- 6880 S Survey Peak Ln
- 6884 S Survey Peak Ln
- 6888 S Survey Peak Ln
- 7556 S Opal Mountain Way W Unit 311
- 7569 S Opal Mountain Way W Unit 308
- 7554 S Opal Mountain Way W Unit 310
- 7553 S Opal Mountain Way W Unit 302
- 7414 Regal Hill Dr
- 7758 S Iron Core Ln
- 7146 W Owens View Way Unit 204
- 7259 W Cibola Rd
- 6853 Mullien Dr Unit 5420
- 7900 S 5070 W
- 7332 S Jasper Hill Dr
- 7106 S Brittany Town Dr
- 7056 Greensand Dr
- 5496 W 6600 S
- 6635 W 6635 S
- 7624 S Pastel Park
- 5936 W Verdigris Dr
- 6315 S Cyclamen Square Unit L
- 5966 W Verdigris Dr
- 5998 W Verdigris Dr
- 4900 W Barton Park Dr
- 5517 W Slate Canyon Dr
- 6093 W Graceland Way
- 7391 S Copper Rim Dr
- 5404 W Sunfalls Ct
- 6089 Van Gogh Cir
- 8088 S Uinta View Way
- 6291 Liza Ln
- 6053 W 7940 S
