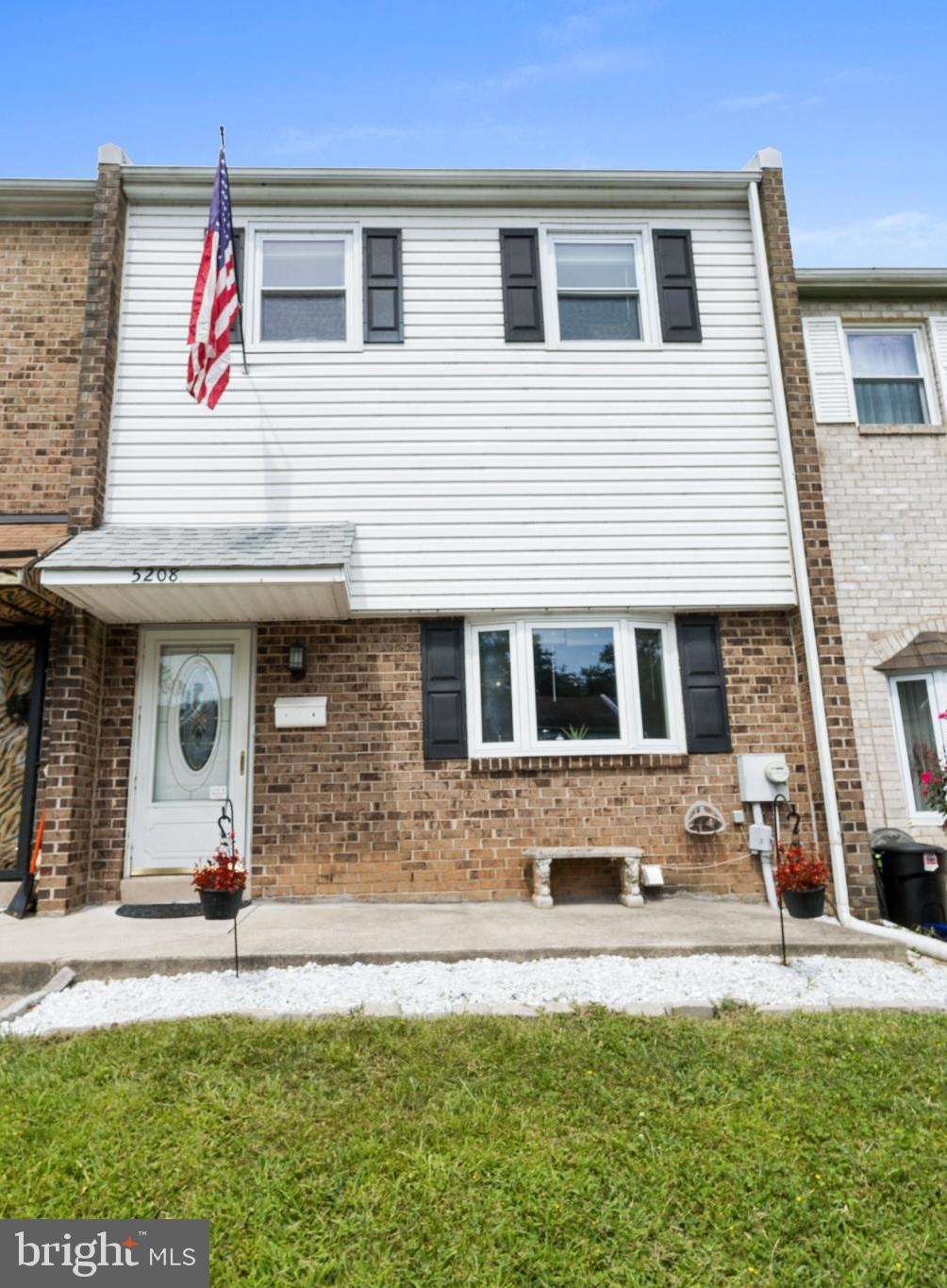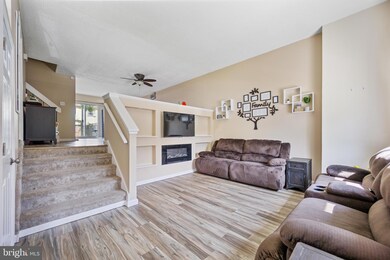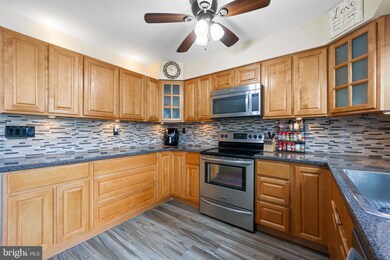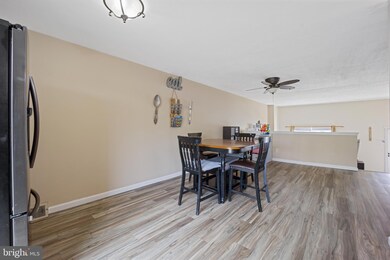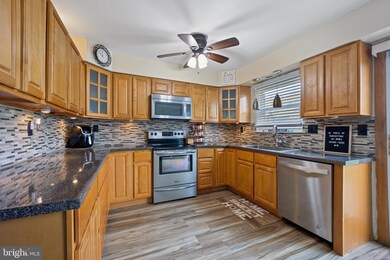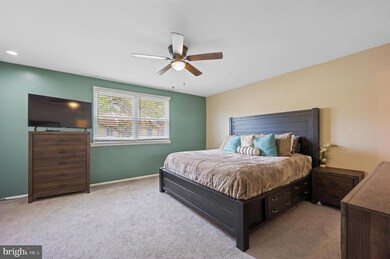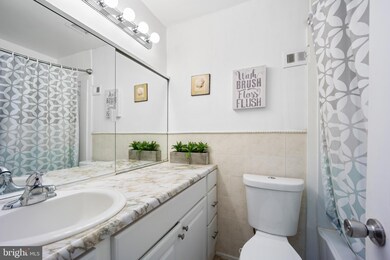
5208 Windward Ln Bensalem, PA 19020
Bensalem NeighborhoodEstimated Value: $354,824 - $381,000
Highlights
- Traditional Architecture
- Wet Bar
- Monitored
- No HOA
- Patio
- Exterior Cameras
About This Home
As of September 2021Move right in to this spacious 3-bedroom, 2.2-bathroom townhome in the Coves of Neshaminy, a very conveniently located community with no association fees! A big, sunny living room with high ceilings and attractive vinyl plank flooring that extends throughout the open-concept, main living area greet you as you enter this welcoming home. Just a few steps take you to the dining area, a perfectly situated versatile space that could also serve as work/study/play area. The large, updated eat-in kitchen features Corian countertops, glass tile backsplash, plenty of handsome wood cabinets, and stainless-steel appliances. Sliding glass doors lead to the fenced back yard with a patio and a good-sized storage shed. An updated powder room with ceramic-tile floor completes the main level. The full, finished basement with an additional powder room and built-in bar is perfect for entertaining or just relaxing and boosts the already generous amount of living space in this home. Basement laundry/utility area. The upper level of the home consists of a big main bedroom with a built-in vanity and double closets and a private, updated bathroom with stall shower; an updated hall bathroom and two additional good-sized bedrooms. Just minutes to I-95, Street Road, Route 1, and the Pennsylvania Turnpike. Convenient to shopping, dining, and entertainment venues. Sellers preferred settlement date is September 24.
Last Agent to Sell the Property
BHHS Fox & Roach-New Hope License #RS187534L Listed on: 08/10/2021

Last Buyer's Agent
BHHS Fox & Roach-New Hope License #RS187534L Listed on: 08/10/2021

Townhouse Details
Home Type
- Townhome
Est. Annual Taxes
- $3,965
Year Built
- Built in 1975
Lot Details
- 2,000 Sq Ft Lot
- Lot Dimensions are 20.00 x 100.00
Home Design
- Traditional Architecture
- Block Foundation
- Shingle Roof
Interior Spaces
- 1,520 Sq Ft Home
- Property has 2 Levels
- Wet Bar
- Ceiling Fan
- Electric Fireplace
- Replacement Windows
- Window Screens
- Partially Finished Basement
- Laundry in Basement
Kitchen
- Electric Oven or Range
- Built-In Microwave
- Dishwasher
- Disposal
Flooring
- Carpet
- Laminate
- Ceramic Tile
Bedrooms and Bathrooms
- 3 Bedrooms
Laundry
- Electric Dryer
- Washer
Home Security
- Monitored
- Exterior Cameras
Parking
- 2 Open Parking Spaces
- 2 Parking Spaces
- Paved Parking
- Parking Lot
- Unassigned Parking
Outdoor Features
- Patio
- Shed
Schools
- Struble Elementary School
- Snyder Middle School
- Bensalem High School
Utilities
- Forced Air Heating and Cooling System
- 200+ Amp Service
- Electric Water Heater
Listing and Financial Details
- Tax Lot 225
- Assessor Parcel Number 02-084-225
Community Details
Overview
- No Home Owners Association
- Coves Subdivision
Security
- Carbon Monoxide Detectors
- Fire and Smoke Detector
Ownership History
Purchase Details
Home Financials for this Owner
Home Financials are based on the most recent Mortgage that was taken out on this home.Purchase Details
Home Financials for this Owner
Home Financials are based on the most recent Mortgage that was taken out on this home.Purchase Details
Home Financials for this Owner
Home Financials are based on the most recent Mortgage that was taken out on this home.Purchase Details
Home Financials for this Owner
Home Financials are based on the most recent Mortgage that was taken out on this home.Similar Homes in Bensalem, PA
Home Values in the Area
Average Home Value in this Area
Purchase History
| Date | Buyer | Sale Price | Title Company |
|---|---|---|---|
| Patel Jainish Pareshkumar | $315,000 | First Platinum Abstract Llc | |
| Mctamney Jeremy | $243,500 | First Platinum Abstract Llc | |
| Mcdonald Patricia A | -- | -- | |
| Mcdonald Patricia A | $100,000 | -- |
Mortgage History
| Date | Status | Borrower | Loan Amount |
|---|---|---|---|
| Open | Patel Jainish Pareshkumar | $252,000 | |
| Previous Owner | Mctamney Jeremy | $250,787 | |
| Previous Owner | Mctamney Jeremy | $248,735 | |
| Previous Owner | Mcdonald Patricia A | $21,386 | |
| Previous Owner | Mcdonald Patricia A | $174,000 | |
| Previous Owner | Mcdonald Patricia A | $155,800 | |
| Previous Owner | Mcdonald Patricia A | $90,000 |
Property History
| Date | Event | Price | Change | Sq Ft Price |
|---|---|---|---|---|
| 09/24/2021 09/24/21 | Sold | $315,000 | -0.6% | $207 / Sq Ft |
| 08/14/2021 08/14/21 | Pending | -- | -- | -- |
| 08/12/2021 08/12/21 | Price Changed | $317,000 | +5.7% | $209 / Sq Ft |
| 08/10/2021 08/10/21 | For Sale | $300,000 | +23.2% | $197 / Sq Ft |
| 06/28/2019 06/28/19 | Sold | $243,500 | -2.4% | $160 / Sq Ft |
| 05/03/2019 05/03/19 | For Sale | $249,500 | -- | $164 / Sq Ft |
Tax History Compared to Growth
Tax History
| Year | Tax Paid | Tax Assessment Tax Assessment Total Assessment is a certain percentage of the fair market value that is determined by local assessors to be the total taxable value of land and additions on the property. | Land | Improvement |
|---|---|---|---|---|
| 2024 | $4,104 | $18,800 | $2,000 | $16,800 |
| 2023 | $3,988 | $18,800 | $2,000 | $16,800 |
| 2022 | $3,965 | $18,800 | $2,000 | $16,800 |
| 2021 | $3,965 | $18,800 | $2,000 | $16,800 |
| 2020 | $3,925 | $18,800 | $2,000 | $16,800 |
| 2019 | $3,838 | $18,800 | $2,000 | $16,800 |
| 2018 | $3,749 | $18,800 | $2,000 | $16,800 |
| 2017 | $3,725 | $18,800 | $2,000 | $16,800 |
| 2016 | $3,725 | $18,800 | $2,000 | $16,800 |
| 2015 | -- | $18,800 | $2,000 | $16,800 |
| 2014 | -- | $18,800 | $2,000 | $16,800 |
Agents Affiliated with this Home
-
Sharon Ermel Spadaccini

Seller's Agent in 2021
Sharon Ermel Spadaccini
BHHS Fox & Roach
7 in this area
100 Total Sales
-
Kevin Morrell

Seller's Agent in 2019
Kevin Morrell
Keller Williams Real Estate -Exton
(828) 268-8664
40 Total Sales
-
Margaret Velek

Buyer's Agent in 2019
Margaret Velek
RE/MAX
(215) 805-1611
11 in this area
57 Total Sales
Map
Source: Bright MLS
MLS Number: PABU2005012
APN: 02-084-225
- 5205 Bay Rd
- 359 Dartmouth Ct Unit 359
- 435 N Mount Vernon Cir Unit 435
- 419 Rutgers Ct
- 393 Rutgers Ct Unit 393
- 311 Dartmouth Ct Unit 311
- 649 Yale Ct Unit 649
- 883 Jordan Dr
- 1812 Hazel Ave
- 3611 Lower Rd
- 1934 Ford
- 1302 Gibson Rd Unit 35
- 1302 Gibson Rd Unit 73
- 1302 Gibson Rd Unit 47
- 953 Farley Rd
- 1420 Alexander Way
- 1444 Atterbury Way
- 1445 Atterbury Way
- L:15 Dunston Rd
- 3702 Nichol St
- 5208 Windward Ln
- 5210 Windward Ln
- 5206 Windward Ln
- 5212 Windward Ln
- 5204 Windward Ln
- 5202 Windward Ln
- 5214 Windward Ln
- 5200 Windward Ln
- 5213 Leeward Rd
- 5211 Leeward Rd
- 5209 Leeward Rd
- 5216 Windward Ln
- 5207 Leeward Rd
- 5215 Leeward Rd
- 5205 Leeward Rd
- 5203 Leeward Rd
- 5218 Windward Ln
- 5207 Windward Ln
- 5211 Windward Ln
- 5201 Leeward Rd
