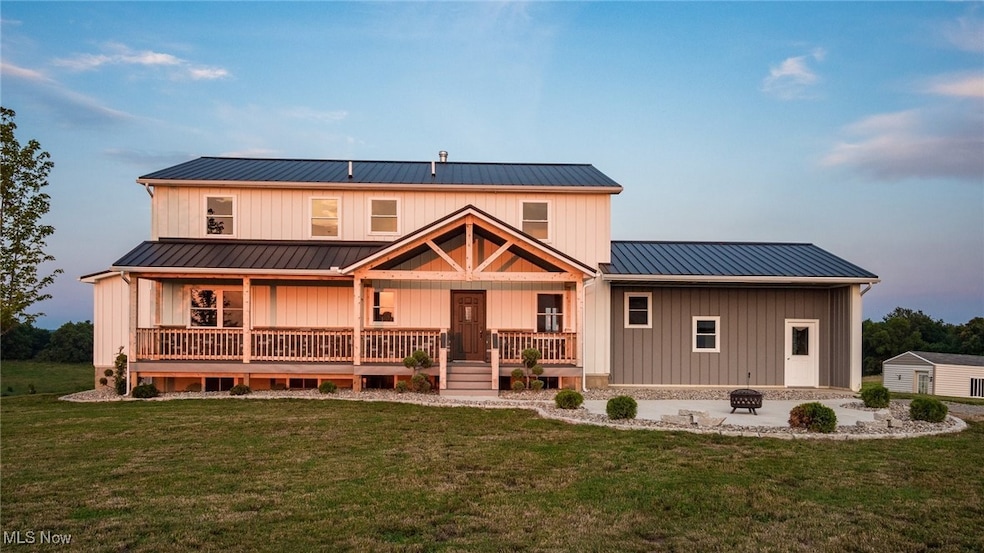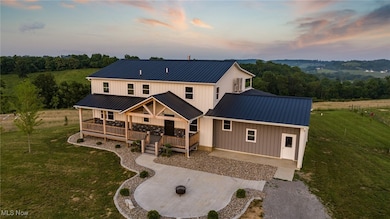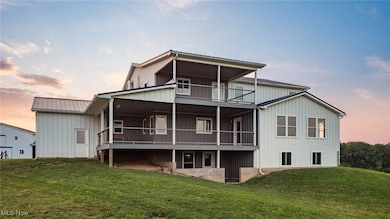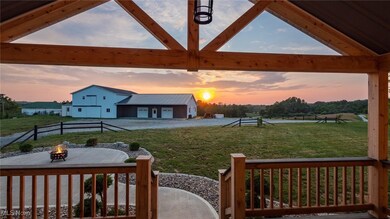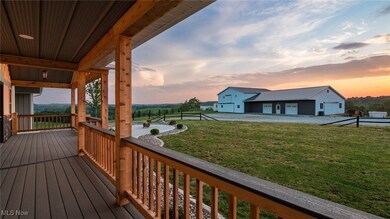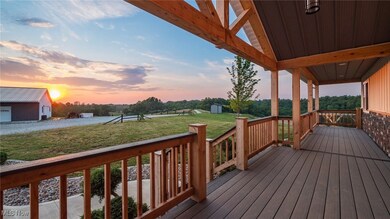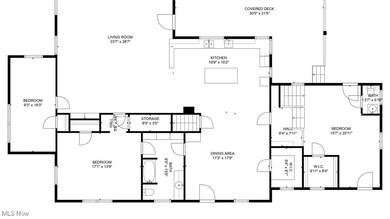52088 Spencer Rd Cumberland, OH 43732
Estimated payment $4,239/month
Highlights
- Barn
- Horse Property
- Craftsman Architecture
- Stables
- 13.6 Acre Lot
- Deck
About This Home
Sunrise to Sunset, this property offers some of the most captivating views in all of Ohio. Nestled on over 13 acres in Cumberland, this newly constructed 2024 home offers 7 bedrooms, 2.5 baths, and breathtaking views from every window. Custom built, it includes 2 covered porches, an oversized greatroom, covered upper balcony, and an additional spacious kitchen in the basement. Across the driveway you will find the newly constructed 40' x 50' garage and 10' overhang, with concrete parking large enough to operate a small business, workshop, woodshop, or classic car collection. Attached to the garage is a 50' x 40' horse barn with 9 tie stalls, 3 pens, and a large hay loft or storage above. Perfect for livestock or equine use, this farm also includes incloming producing hay ground as well as an additional machinery shed. This property is complete with a new septic system with a leechfield, a drilled well that produces 9 gallons per minute the well includes a 1400 gallon holding tank. The machinery shed is equipped with a 14,000 gallon cistern for backup water for livestock purposes. Public water, high speed internet available at road. Electric wiring installed and inspected in the home May/June of 2025. Electric service is currently not hooked up in the home, but it is on the property at the two lower barns. Property is subject to new survey to be paid by the seller. Additional acreage available! Call today to schedule your showing!
Listing Agent
WestCo Realty, LLC Brokerage Email: 740-760-9378, westcorealtyohio@gmail.com License #2024005010 Listed on: 07/14/2025
Home Details
Home Type
- Single Family
Year Built
- Built in 2024
Lot Details
- 13.6 Acre Lot
- Northwest Facing Home
- Cross Fenced
- Electric Fence
- Perimeter Fence
- Wire Fence
- Meadow
- 36-0000749.000
Parking
- 2 Car Garage
- Front Facing Garage
- Gravel Driveway
Home Design
- Craftsman Architecture
- Traditional Architecture
- Block Foundation
- Foam Insulation
- Metal Roof
- Metal Siding
Interior Spaces
- 2-Story Property
- Property Views
Bedrooms and Bathrooms
- 7 Bedrooms | 2 Main Level Bedrooms
- 2.5 Bathrooms
Basement
- Basement Fills Entire Space Under The House
- Laundry in Basement
Outdoor Features
- Horse Property
- Balcony
- Deck
- Covered Patio or Porch
- Terrace
Farming
- Barn
- Farm
- Agricultural
- Pasture
Horse Facilities and Amenities
- Stables
Utilities
- Cooling Available
- Heating Available
- Septic Tank
- Private Sewer
Community Details
- No Home Owners Association
Listing and Financial Details
- Assessor Parcel Number 36-0001296.000 (11.6 Acres)
Map
Home Values in the Area
Average Home Value in this Area
Property History
| Date | Event | Price | List to Sale | Price per Sq Ft |
|---|---|---|---|---|
| 08/21/2025 08/21/25 | Price Changed | $674,900 | -22.0% | $117 / Sq Ft |
| 07/14/2025 07/14/25 | For Sale | $864,900 | -- | $150 / Sq Ft |
Source: MLS Now
MLS Number: 5139509
- 52021 Spencer Rd
- 468 Carl St
- 54845 Huhn Ln
- 55289 Iowa Rd
- 8737 Glenwood Rd
- 52167 Marietta Rd
- 49197 John ToMcHo Rd
- 0 Noble Hill Rd
- 57881 Marlatt Rd
- 518333 Wargo Rd
- 51833 Wargo Rd
- 14376 Belle Valley Rd
- 0 Wargo Rd
- 0 S Leedom Rd
- 0 Richards Rd Unit 5161895
- 5695 S Leedom Rd
- 9797 Brick Church Rd
- 3278 Rough & Ready Rd
- 518 High St
- 14040 T Ridge
- 202 Meek Ave
- 9189 East Pike
- 500 S 8th St
- 620 Lakeside Dr Unit 6
- 1206 Foster Ave
- 640 Lakeside Dr Unit 11
- 1527 Foster Ave Unit 9
- 23120 Bates Rd Unit ID1290642P
- 23120 Bates Rd Unit ID1290644P
- 23120 Bates Rd Unit ID1290641P
- 23120 Bates Rd Unit ID1290643P
- 222 Lincoln St
- 732 Market St
- 320 Woodlawn Ave Unit 3
- 28 S Shawnee Ave
- 5 N Montague Ave Unit 5 D
- 1119 Abbey Place
- 1019 Maple Ave Unit B5
- 2677 W Ridgewood Cir
- 525 Brookover Ave
