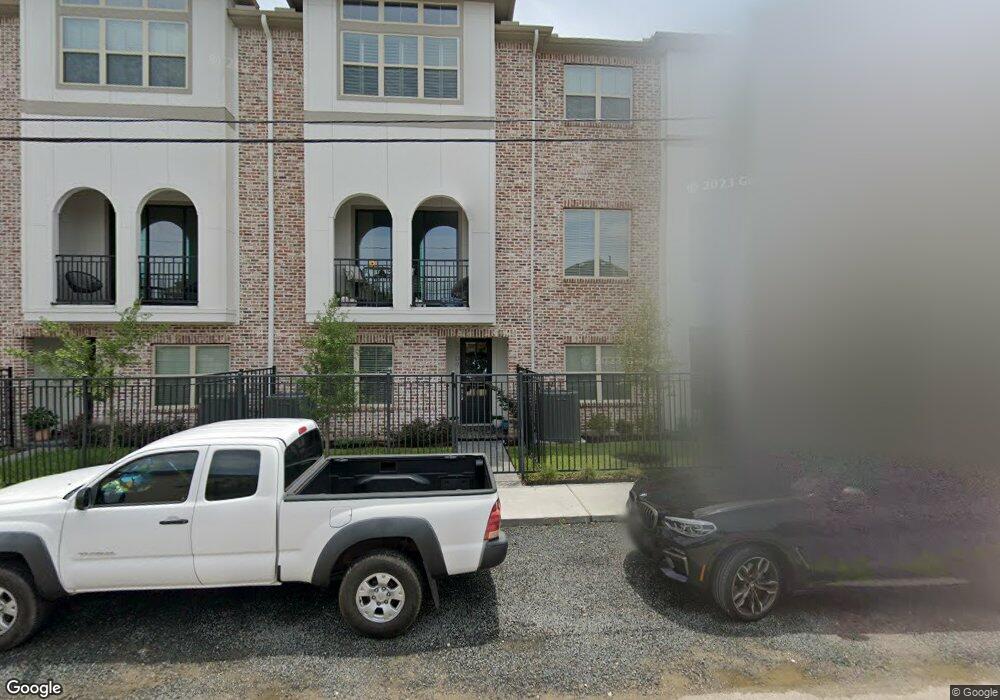
5209 Allen St Unit H Houston, TX 77007
Washington Avenue Coalition NeighborhoodHighlights
- New Construction
- French Provincial Architecture
- Engineered Wood Flooring
- Gated Community
- Deck
- High Ceiling
About This Home
As of July 2020Located in highly desired Washington Corridor w/ walkability to shops & restaurants is the gated community, Moy Street Park by coveted building firm, City Choice Homes. The expansive residence consists of 3 bedrooms, 3.5 baths throughout 3 impeccably executed levels. 1st floor: wide foyer with Swiss wood flooring that continues through to the window lined en-suite bedroom w walk-in closet. The 2nd level reveals the open concept floor-plan allowing multiple living arrangements with Swiss Oak flooring & 10’ ceilings throughout. A substantial island kitchen with quartz countertops & shaker cabinetry opens to the Great Room & formal dining area with wine bar. 3rd level: Consists of the grand master suite replete w Swiss flooring, 11’ ceilings & extraordinary bath featuring an elongated vanity with framed mirrors, a free-standing soaking tub & glass enclosed shower with high end finishes. 3rd en-suite & utility room finish the level. Move-In Ready w/ all appliances/blinds installed.
Townhouse Details
Home Type
- Townhome
Est. Annual Taxes
- $6,970
Year Built
- Built in 2020 | New Construction
Lot Details
- 1,400 Sq Ft Lot
- West Facing Home
- Fenced Yard
- Front Yard
HOA Fees
- $188 Monthly HOA Fees
Parking
- 2 Car Attached Garage
- Garage Door Opener
- Electric Gate
- Additional Parking
- Controlled Entrance
Home Design
- French Provincial Architecture
- Contemporary Architecture
- Traditional Architecture
- Brick Exterior Construction
- Slab Foundation
- Composition Roof
- Cement Siding
- Radiant Barrier
- Stucco
Interior Spaces
- 1,956 Sq Ft Home
- 3-Story Property
- High Ceiling
- Ceiling Fan
- Window Treatments
- Insulated Doors
- Formal Entry
- Combination Dining and Living Room
- Utility Room
- Security System Owned
Kitchen
- Breakfast Bar
- Walk-In Pantry
- Gas Oven
- Gas Range
- Microwave
- Dishwasher
- Kitchen Island
- Quartz Countertops
- Pots and Pans Drawers
- Disposal
Flooring
- Engineered Wood
- Carpet
- Tile
Bedrooms and Bathrooms
- 3 Bedrooms
- En-Suite Primary Bedroom
- Single Vanity
- Dual Sinks
Laundry
- Laundry in Utility Room
- Stacked Washer and Dryer
Eco-Friendly Details
- ENERGY STAR Qualified Appliances
- Energy-Efficient Windows with Low Emissivity
- Energy-Efficient HVAC
- Energy-Efficient Lighting
- Energy-Efficient Insulation
- Energy-Efficient Doors
- Energy-Efficient Thermostat
- Ventilation
Outdoor Features
- Balcony
- Deck
- Patio
Schools
- Memorial Elementary School
- Hogg Middle School
- Lamar High School
Utilities
- Central Heating and Cooling System
- Heating System Uses Gas
- Programmable Thermostat
Community Details
Overview
- Association fees include ground maintenance, recreation facilities, sewer, water
- Beacon Residential Management Association
- Built by City Choice Homes
- Moy Street Park Subdivision
Security
- Controlled Access
- Gated Community
- Fire and Smoke Detector
Map
Home Values in the Area
Average Home Value in this Area
Property History
| Date | Event | Price | Change | Sq Ft Price |
|---|---|---|---|---|
| 04/25/2025 04/25/25 | Under Contract | -- | -- | -- |
| 04/18/2025 04/18/25 | For Rent | $3,300 | 0.0% | -- |
| 04/15/2025 04/15/25 | Price Changed | $479,700 | -1.8% | $245 / Sq Ft |
| 03/23/2025 03/23/25 | Price Changed | $488,300 | -2.0% | $250 / Sq Ft |
| 03/06/2025 03/06/25 | For Sale | $498,300 | +28.9% | $255 / Sq Ft |
| 07/10/2020 07/10/20 | Sold | -- | -- | -- |
| 06/10/2020 06/10/20 | Pending | -- | -- | -- |
| 05/13/2020 05/13/20 | For Sale | $386,700 | -- | $198 / Sq Ft |
Tax History
| Year | Tax Paid | Tax Assessment Tax Assessment Total Assessment is a certain percentage of the fair market value that is determined by local assessors to be the total taxable value of land and additions on the property. | Land | Improvement |
|---|---|---|---|---|
| 2023 | $6,970 | $440,000 | $171,360 | $268,640 |
| 2022 | $9,448 | $429,089 | $171,360 | $257,729 |
| 2021 | $8,775 | $376,500 | $171,360 | $205,140 |
| 2020 | $6,360 | $262,631 | $171,360 | $91,271 |
| 2019 | $1,424 | $171,360 | $171,360 | $0 |
Similar Homes in the area
Source: Houston Association of REALTORS®
MLS Number: 11456473
APN: 1400570010009
- 5232 Schuler St
- 5205 Allen St Unit L
- 1352 Studer St
- 1316 Reinerman St
- 5117 Schuler St Unit B
- 5101 Allen St
- 1380 Studer St
- 5211 Eigel St Unit E
- 5018 Schuler St
- 1345 Studer St
- 1353 Studer St
- 5006 Maxie St
- 1505 Detering St
- 5222 Washington Ave
- 5235 Inker St
- 1205 Detering St
- 5002 Eigel St
- 4917 Eigel St
- 5212 Lillian St
- 4601 Nolda St
