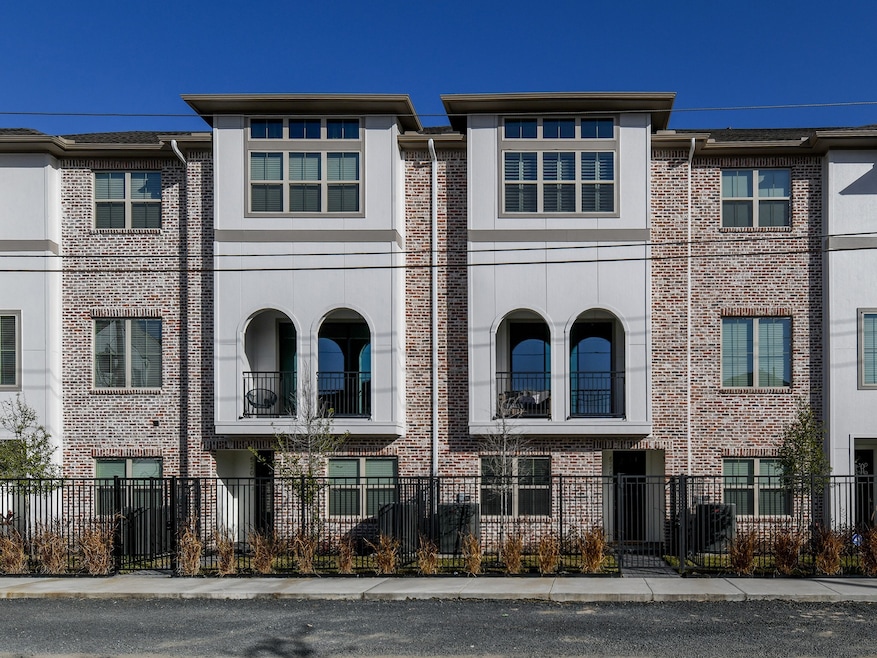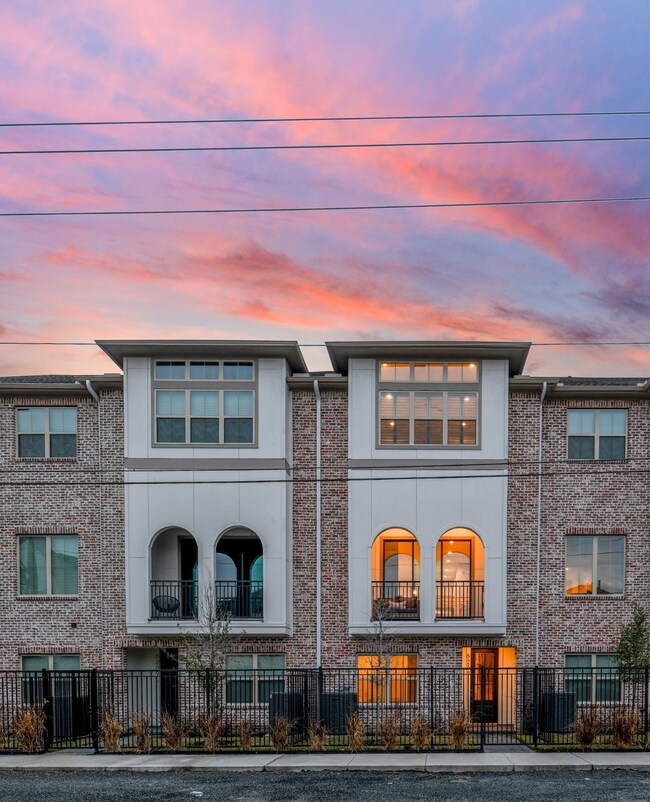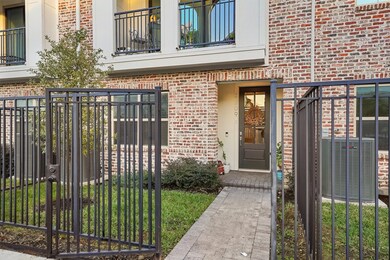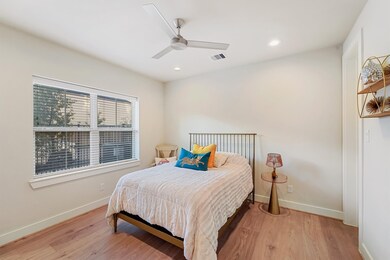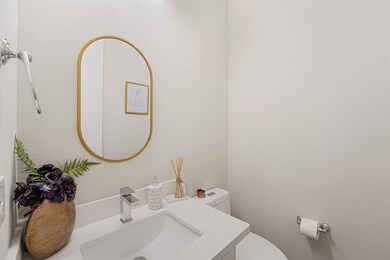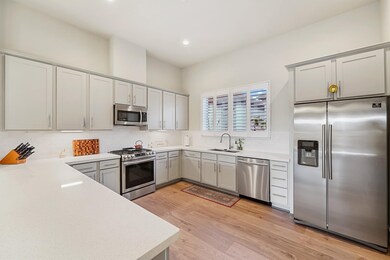5209 Allen St Unit I Houston, TX 77007
Washington Avenue Coalition NeighborhoodHighlights
- Traditional Architecture
- Balcony
- Card or Code Access
- Wood Flooring
- 2 Car Attached Garage
- Central Heating and Cooling System
About This Home
Beautiful 3 bedroom 3 bathroom townhome in the heart of Washington Corridor! Masterfully designed residence offers unrivaled walkability to the city’s most dynamic culture, dining, shopping & entertainment. The gated 3-level rental home offers designed to maximize height, light & space. The first floor contains 1 spacious guest bedroom, a full bath & utility area. The second floor level offer an airy Great Room with 11’ ceilings throughout, an island kitchen garnished with top tier appliances, window lined dining area and beautiful balcony with street views. The Owners suite accommodates an oversized walk-in closet with built-ins & coffered ceiling to 12’. The master bath consists of a freestanding therapy tub, frameless glass shower, dual vanities clad in quartz atop Shaker style cabinetry. The third room has its own private bathroom to accommodate any guest in the home. ALL APPLIANCES INCLUDED!!
Townhouse Details
Home Type
- Townhome
Est. Annual Taxes
- $10,325
Year Built
- Built in 2019
Parking
- 2 Car Attached Garage
Home Design
- Traditional Architecture
Interior Spaces
- 2,000 Sq Ft Home
- 3-Story Property
- Wood Flooring
Kitchen
- Microwave
- Dishwasher
- Disposal
Bedrooms and Bathrooms
- 3 Bedrooms
Laundry
- Dryer
- Washer
Schools
- Memorial Elementary School
- Hogg Middle School
- Lamar High School
Utilities
- Central Heating and Cooling System
- Heating System Uses Gas
Additional Features
- Balcony
- 1,400 Sq Ft Lot
Listing and Financial Details
- Property Available on 4/9/24
- Long Term Lease
Community Details
Pet Policy
- Call for details about the types of pets allowed
- Pet Deposit Required
Additional Features
- Allen Street Park Sec 1 Subdivision
- Card or Code Access
Map
Source: Houston Association of REALTORS®
MLS Number: 83668871
APN: 1400570010008
- 5232 Schuler St
- 5205 Allen St Unit L
- 5117 Schuler St Unit A
- 5117 Schuler St Unit B
- 5101 Allen St
- 4410 Allen St
- 4408 Allen St
- 1380 Studer St
- 5211 Eigel St Unit E
- 5018 Schuler St
- 5012 Schuler St
- 1345 Studer St
- 1353 Studer St
- 5114 Eigel St
- 5006 Maxie St
- 1505 Detering St
- 5222 Washington Ave
- 5235 Inker St
- 1205 Detering St
- 5002 Eigel St
