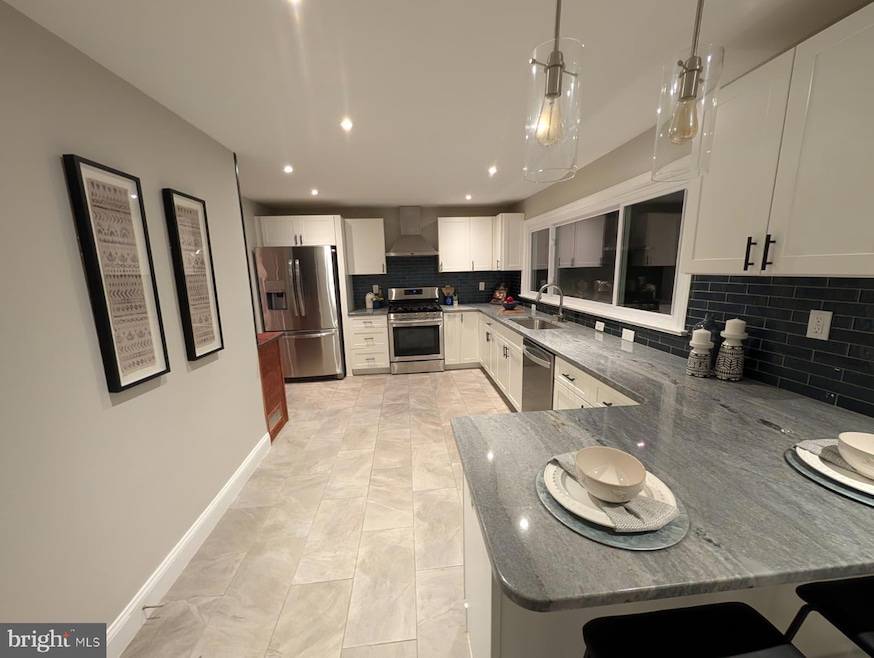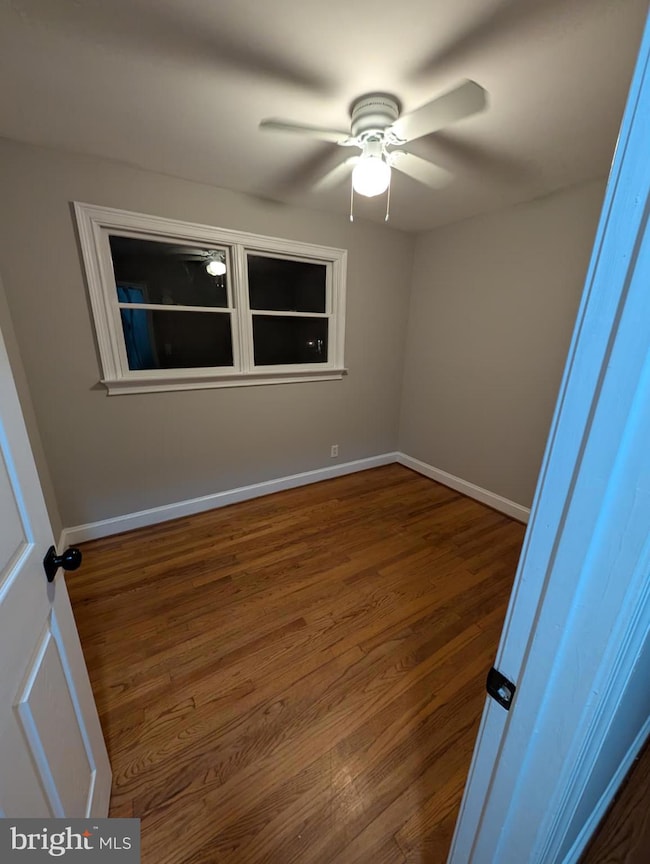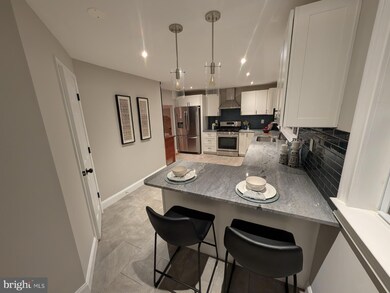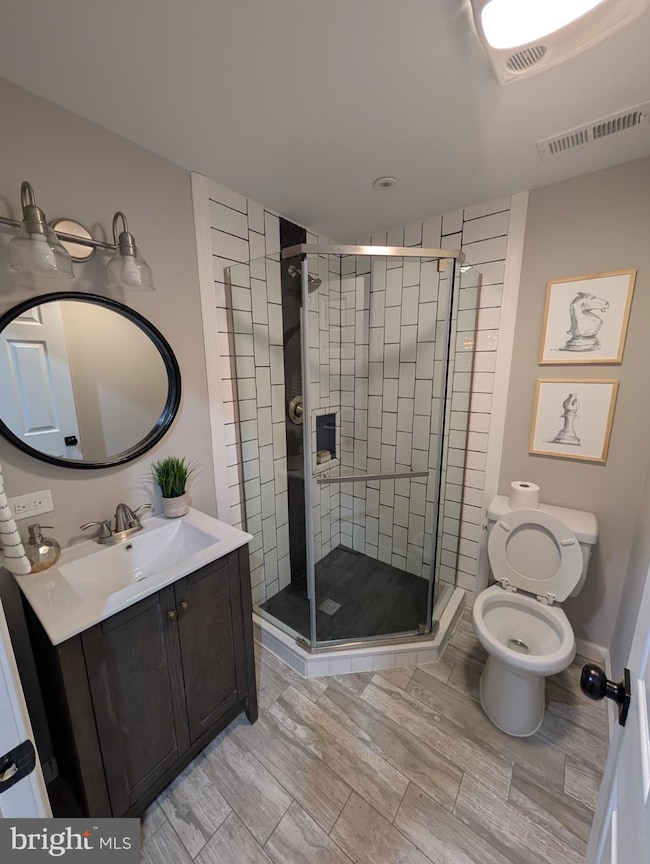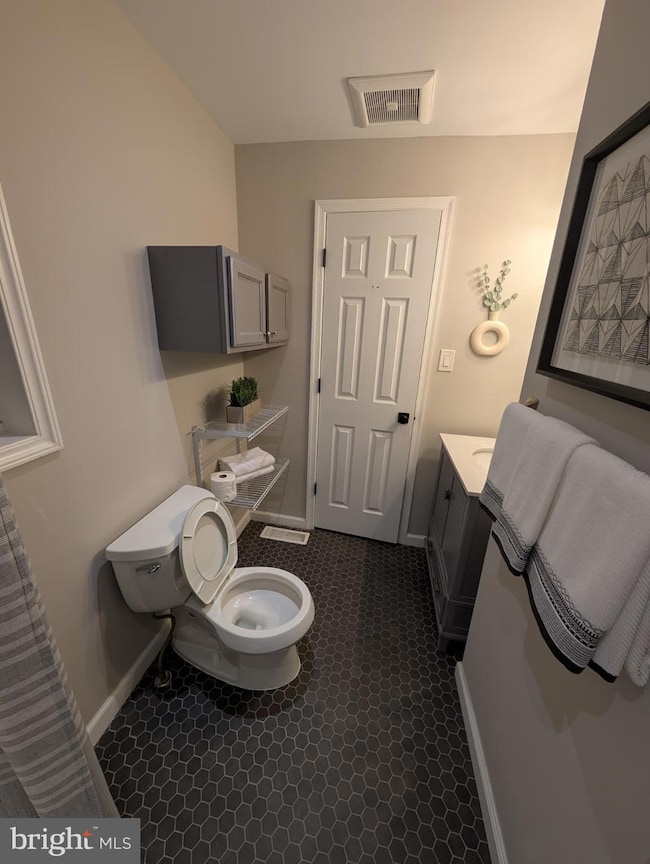5209 Cedar Rd Alexandria, VA 22309
Highlights
- Rambler Architecture
- No HOA
- Patio
- 2 Fireplaces
- Circular Driveway
- Shed
About This Home
Beautifully Updated 4-Bedroom Home Minutes from Potomac & DC!
This stunning 4-bedroom, 3 full-bath home is ideally located—just 10 minutes to Potomac and 15 minutes to Washington, DC. Nestled on a quiet, private street, this residence offers both convenience and tranquility.
Inside, you’ll find upgrades galore, from the modernized kitchen to the thoughtful designer touches throughout. The home has been freshly painted and is move-in ready for its next occupants.
Enjoy a large, fenced yard—perfect for your furry friends—and a greenhouse, ideal for growing your own organic vegetables year-round.
This home truly combines comfort, style, and location in one exceptional package.
Listing Agent
(540) 497-1192 adilbenyoussef@comcast.net The Piedmont Realty Group of Northern Virginia License #0225097050 Listed on: 11/08/2025
Home Details
Home Type
- Single Family
Est. Annual Taxes
- $8,096
Year Built
- Built in 1956
Lot Details
- 0.5 Acre Lot
- Back Yard Fenced
- Property is zoned 120
Home Design
- Rambler Architecture
- Brick Exterior Construction
- Brick Foundation
- Active Radon Mitigation
Interior Spaces
- Property has 2 Levels
- 2 Fireplaces
- Fireplace Mantel
Kitchen
- Stove
- Dishwasher
- Disposal
Bedrooms and Bathrooms
- 3 Main Level Bedrooms
Laundry
- Dryer
- Washer
Finished Basement
- Basement Fills Entire Space Under The House
- Interior Basement Entry
- Laundry in Basement
- Basement Windows
Parking
- Circular Driveway
- Off-Street Parking
Outdoor Features
- Patio
- Shed
Schools
- Mount Vernon High School
Utilities
- Forced Air Heating and Cooling System
- Natural Gas Water Heater
Listing and Financial Details
- Residential Lease
- Security Deposit $4,200
- 12-Month Min and 36-Month Max Lease Term
- Available 11/8/25
- Assessor Parcel Number 1092 03D 0011
Community Details
Overview
- No Home Owners Association
- Keys And Russell Subdivision
Pet Policy
- Pets allowed on a case-by-case basis
Map
Source: Bright MLS
MLS Number: VAFX2278390
APN: 1092-03D-0011
- 5503 Teak Ct
- 8708 Lukens Ln
- 5376 Bedford Terrace Unit 76D
- 8623 Beekman Place Unit A
- 8603 Venoy Ct
- 8813 Oak Leaf Dr
- 8605 Venoy Ct
- 8607 Village Way Unit 7/8607F
- 8742 Walutes Cir
- 5700 Shadwell Ct Unit 81
- 5526 Sacramento Mews Place
- 8604 Shadwell Dr Unit 36
- 5707 Olde Mill Ct Unit 111
- 8420 Huerta Ct Unit 162
- 8530 Southlawn Ct
- 8413 Fuerte Ct Unit 127
- 5005 Rosemont Ave
- 8426 Woodlawn St
- 8548 Towne Manor Ct
- 8614 Gateshead Rd
- 8802 Northern Spruce Ln
- 8703 Village Green Ct
- 5384 Bedford Terrace Unit Clusters at Woodlawn
- 8623 Beekman Place
- 8631 Sacramento Dr Unit MAR-31
- 8200 Walutes Cir
- 8799 Old Colony Way
- 5503 Sacramento Mews Place
- 8708 Village Square Dr Unit 118708
- 8616 Shadwell Dr Unit 63
- 5708 Shadwell Ct
- 5700 Olde Mill Ct Unit 145
- 8600 Shadwell Dr Unit 6
- 5708 Olde Mill Ct Unit 129
- 8564 Southlawn Ct
- 8530 Southlawn Ct
- 5711 Woodlawn Gable Dr
- 8417 Eureka Ct
- 8547 Richmond Hwy
- 8549 Towne Manor Ct
