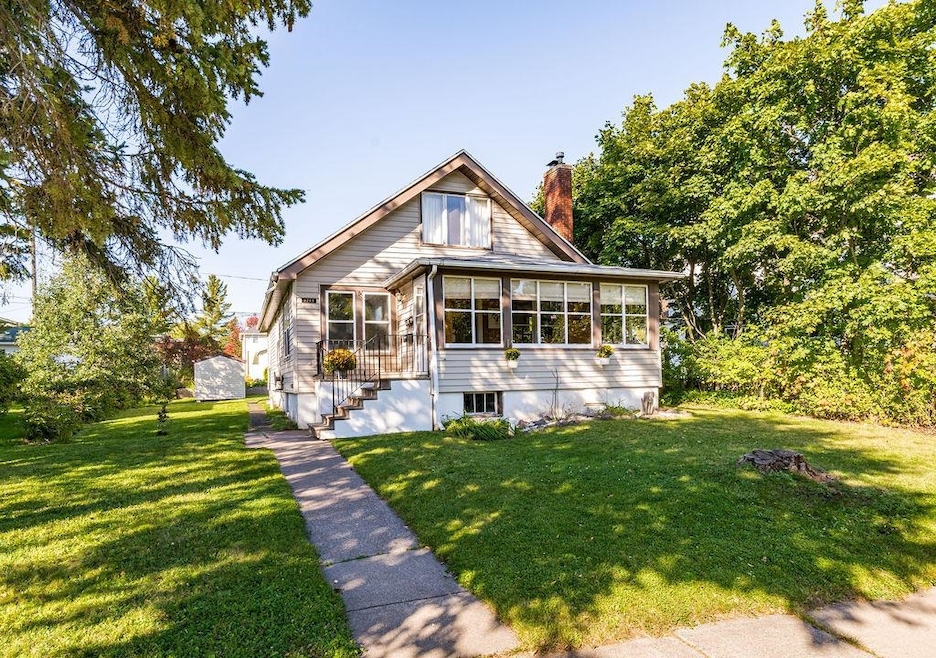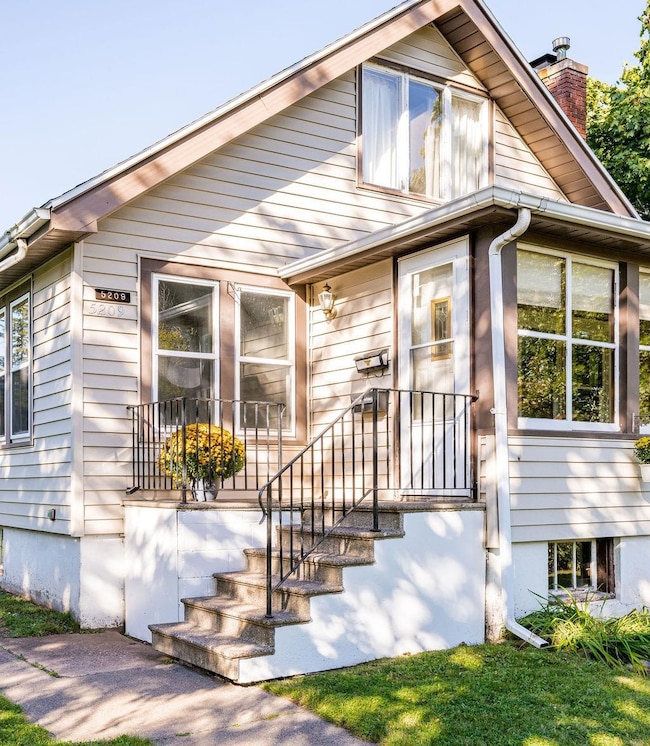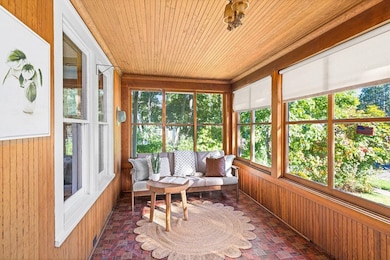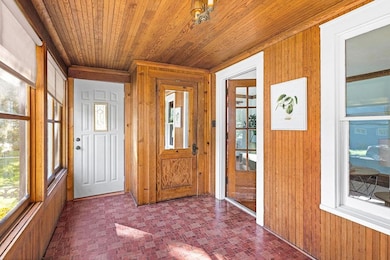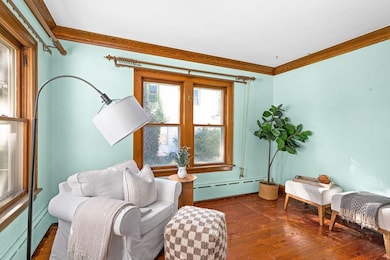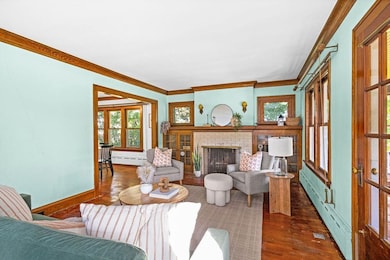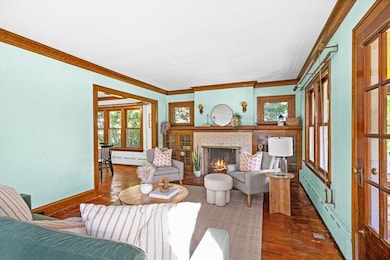5209 Colorado St Duluth, MN 55804
Lakeside-Lester Park NeighborhoodEstimated payment $1,749/month
Highlights
- Main Floor Primary Bedroom
- No HOA
- Porch
- Lester Park Elementary School Rated A-
- 2 Car Detached Garage
- Living Room
About This Home
Offered for the first time in 63 years, this lakeside gem is ready for its next chapter! A sunny front porch welcomes you, perfect for enjoying Duluth’s three seasons, with a convenient cedar coat closet tucked inside! Step into the oversized living room where original hardwood floors, an original brick fireplace, and built-ins create a cozy yet inviting space for both relaxation and entertaining! This home will have you falling in love with all the original woodwork (not painted either!!)! The dining room sits at the heart of the home, nicely sized and ideal for gathering. The kitchen offers an efficient layout, making meal prep a breeze. Two main-floor bedrooms, both with original hardwood floors, offer restful retreats without the need for stairs! The main floor is rounded out with a full bathroom! Need more space? Through one of the rooms you can access to the expansion! Ideal for creating a spacious primary suite or an additional living area! Plumbing is available up here giving you the option of creating your own primary suite! A back porch adds versatility, whether for stashing outdoor gear or simply enjoying views of backyard activities. That's not all, a two-stall detached garage, storage shed, spacious yard, and a brand-new roof in 2024 -offers peace of mind for years to come. Close to local shopping, dining, schools, Lakewalk, and parks - don’t miss your chance to own this well-loved lakeside treasure!
Home Details
Home Type
- Single Family
Est. Annual Taxes
- $3,291
Year Built
- Built in 1931
Lot Details
- 6,098 Sq Ft Lot
- Lot Dimensions are 50x122
Parking
- 2 Car Detached Garage
Home Design
- Bungalow
- Concrete Foundation
- Poured Concrete
- Wood Frame Construction
- Metal Siding
Interior Spaces
- 1,560 Sq Ft Home
- Multi-Level Property
- Wood Burning Fireplace
- Entryway
- Living Room
- Dining Room
- Unfinished Basement
- Basement Fills Entire Space Under The House
Bedrooms and Bathrooms
- 3 Bedrooms
- Primary Bedroom on Main
- Bathroom on Main Level
- 1 Full Bathroom
Additional Features
- Porch
- Boiler Heating System
Community Details
- No Home Owners Association
Listing and Financial Details
- Assessor Parcel Number 010-3070-02510
Map
Home Values in the Area
Average Home Value in this Area
Tax History
| Year | Tax Paid | Tax Assessment Tax Assessment Total Assessment is a certain percentage of the fair market value that is determined by local assessors to be the total taxable value of land and additions on the property. | Land | Improvement |
|---|---|---|---|---|
| 2024 | $3,320 | $261,800 | $45,900 | $215,900 |
| 2023 | $3,320 | $263,000 | $38,100 | $224,900 |
| 2022 | $3,020 | $241,700 | $35,400 | $206,300 |
| 2021 | $2,962 | $199,700 | $29,200 | $170,500 |
| 2020 | $2,886 | $199,700 | $29,200 | $170,500 |
| 2019 | $2,544 | $190,700 | $27,800 | $162,900 |
| 2018 | $2,208 | $172,600 | $24,400 | $148,200 |
| 2017 | $1,986 | $162,800 | $24,400 | $138,400 |
| 2016 | $1,942 | $13,600 | $13,600 | $0 |
| 2015 | $1,742 | $110,000 | $6,400 | $103,600 |
| 2014 | $1,742 | $110,000 | $6,400 | $103,600 |
Property History
| Date | Event | Price | List to Sale | Price per Sq Ft |
|---|---|---|---|---|
| 10/31/2025 10/31/25 | Price Changed | $279,900 | -6.7% | $179 / Sq Ft |
| 10/03/2025 10/03/25 | For Sale | $299,900 | -- | $192 / Sq Ft |
Source: Lake Superior Area REALTORS®
MLS Number: 6122271
APN: 010307002510
- 5007 Colorado St
- 4 Lakeside Ct
- 5732 E Superior St
- 4814 Peabody St
- 4816 Dodge St
- 4931 Wyoming St
- 5003 London Rd
- 5215 Avondale St
- 5731 Wyoming St
- 5918 London Rd
- 5120 Crosley Ave
- 4911 Avondale St
- 4715 Cooke St
- 4623 Pitt St
- 814 N 47th Ave E
- 5209 Norwood St
- 4855 Glendale St
- 4520 Oakley St
- 4710 Mcculloch St
- 4717 Robinson St
- 6025 E Superior St
- 2425 Vermilion Rd
- 2417 Vermilion Rd Unit Lower and Upper
- 1842 Woodland Ave
- 1834 Woodland Ave
- 2535 Jefferson St Unit 2535
- 100 Elizabeth St
- 133 Summit St
- 1115 Elizabeth St
- 2417 E 3rd St Unit 2 E
- 2417 E 3rd St
- 2120 London Rd
- 1928 E Superior St
- 1826 E Superior St Unit 3
- 1624 E 5th St
- 1605 E 4th St Unit 2
- 1515 Kenwood Ave
- 723 Kenwood Ave
- 429 N 10th Ave E Unit 429
- 825 Partridge St
