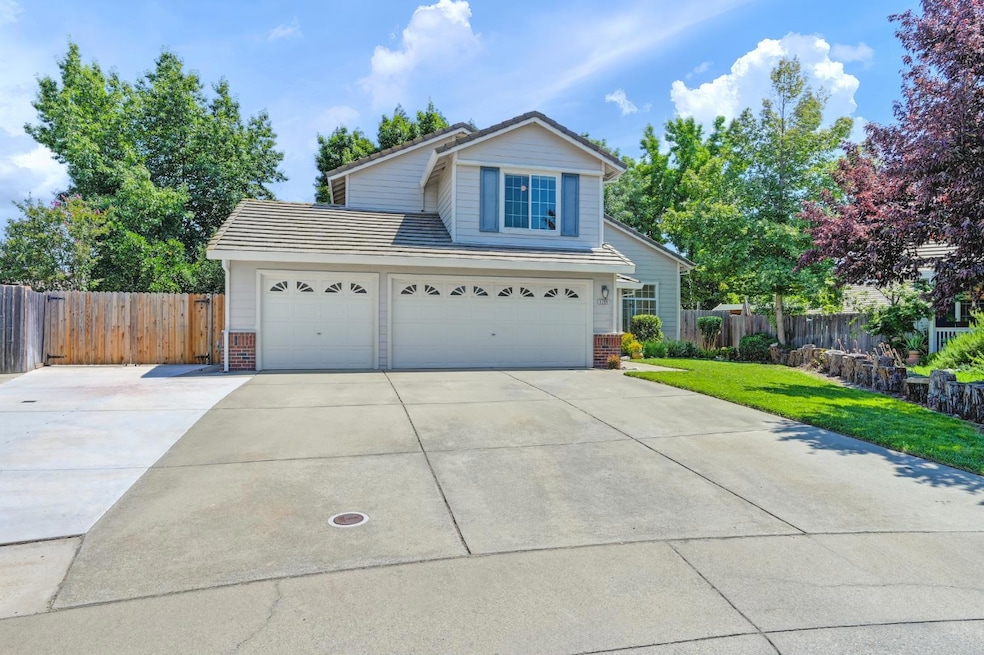
$495,000
- 3 Beds
- 2 Baths
- 1,574 Sq Ft
- 5307 Chatswood Way
- Antelope, CA
Step into this spacious and meticulously maintained single-story home nestled in a highly sought-after Antelope neighborhood. The bright and inviting living room features window-lined walls that fill the space with natural light and flows seamlessly into the kitchen, complete with appliances, and ample cabinetry. Enjoy a thoughtful mix of luxury vinyl plank flooring, cozy carpet in the bedrooms,
Parm Atwal KW Sac Metro
