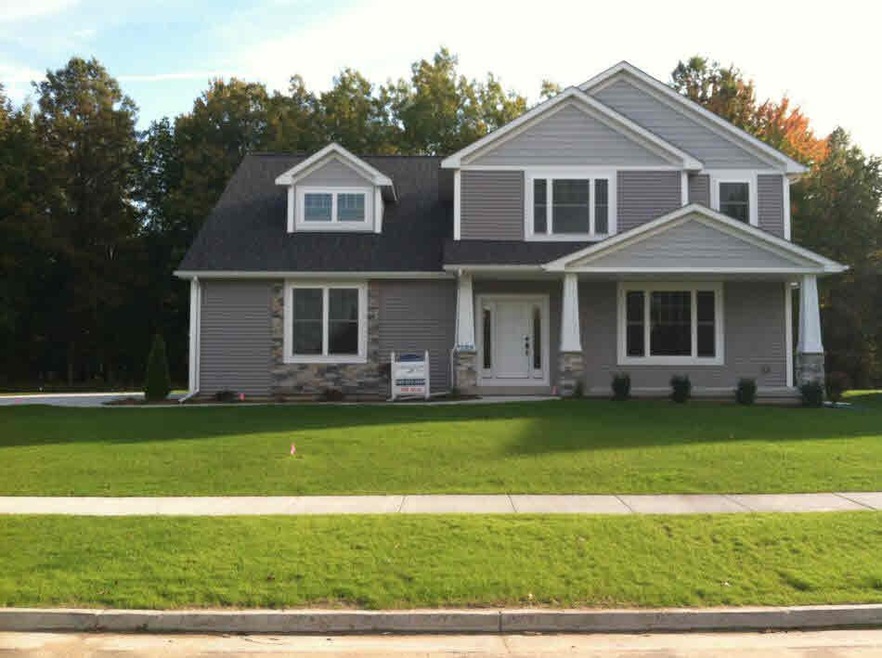
5209 Hawks Nest Ln Midland, MI 48642
Highlights
- Newly Remodeled
- Cathedral Ceiling
- 3 Car Attached Garage
- Woodcrest Elementary School Rated A-
- Fireplace
- Forced Air Heating and Cooling System
About This Home
As of July 2022Custom Craftsman located in Midland's newest development, Hawk's Nest. Private yard with wooded back. Features include a side load three car garage, spacious master suite, second floor laundry, lawn, irrigation and landscaping.
Last Agent to Sell the Property
Cobblestone Realty LLC License #MBR-6502353287 Listed on: 10/02/2013
Last Buyer's Agent
Mirs Staff
MiRealSource Michigan MLS License #MISPE
Home Details
Home Type
- Single Family
Est. Annual Taxes
- $9,720
Year Built
- Built in 2013 | Newly Remodeled
Lot Details
- 0.33 Acre Lot
- Lot Dimensions are 95x135
- Sprinkler System
Home Design
- Poured Concrete
- Wood Siding
- Stone Siding
- Vinyl Siding
Interior Spaces
- 2,220 Sq Ft Home
- Cathedral Ceiling
- Fireplace
- Entryway
- Basement
Kitchen
- Oven or Range
- Microwave
- Dishwasher
- Disposal
Bedrooms and Bathrooms
- 4 Bedrooms
- 2 Full Bathrooms
Parking
- 3 Car Attached Garage
- Garage Door Opener
Utilities
- Forced Air Heating and Cooling System
- Heating System Uses Natural Gas
- Gas Water Heater
Listing and Financial Details
- Assessor Parcel Number 13-12-10-212
Ownership History
Purchase Details
Home Financials for this Owner
Home Financials are based on the most recent Mortgage that was taken out on this home.Purchase Details
Home Financials for this Owner
Home Financials are based on the most recent Mortgage that was taken out on this home.Purchase Details
Purchase Details
Home Financials for this Owner
Home Financials are based on the most recent Mortgage that was taken out on this home.Similar Homes in Midland, MI
Home Values in the Area
Average Home Value in this Area
Purchase History
| Date | Type | Sale Price | Title Company |
|---|---|---|---|
| Warranty Deed | $416,000 | Crossroads Title | |
| Warranty Deed | $385,000 | None Available | |
| Warranty Deed | $385,000 | None Available | |
| Warranty Deed | $334,000 | -- |
Mortgage History
| Date | Status | Loan Amount | Loan Type |
|---|---|---|---|
| Open | $374,400 | New Conventional | |
| Previous Owner | $385,000 | New Conventional | |
| Previous Owner | $385,000 | New Conventional | |
| Previous Owner | $276,800 | No Value Available |
Property History
| Date | Event | Price | Change | Sq Ft Price |
|---|---|---|---|---|
| 07/28/2022 07/28/22 | Sold | $416,000 | -4.4% | $147 / Sq Ft |
| 07/07/2022 07/07/22 | Pending | -- | -- | -- |
| 06/20/2022 06/20/22 | Price Changed | $435,000 | -1.6% | $154 / Sq Ft |
| 06/06/2022 06/06/22 | Price Changed | $442,000 | -3.7% | $156 / Sq Ft |
| 05/31/2022 05/31/22 | Price Changed | $459,000 | -3.4% | $162 / Sq Ft |
| 05/25/2022 05/25/22 | For Sale | $475,000 | +23.4% | $168 / Sq Ft |
| 07/02/2018 07/02/18 | Sold | $385,000 | 0.0% | $172 / Sq Ft |
| 05/04/2018 05/04/18 | Pending | -- | -- | -- |
| 04/27/2018 04/27/18 | For Sale | $385,000 | +15.3% | $172 / Sq Ft |
| 10/04/2013 10/04/13 | Sold | $334,000 | 0.0% | $150 / Sq Ft |
| 10/03/2013 10/03/13 | Pending | -- | -- | -- |
| 10/02/2013 10/02/13 | For Sale | $334,000 | -- | $150 / Sq Ft |
Tax History Compared to Growth
Tax History
| Year | Tax Paid | Tax Assessment Tax Assessment Total Assessment is a certain percentage of the fair market value that is determined by local assessors to be the total taxable value of land and additions on the property. | Land | Improvement |
|---|---|---|---|---|
| 2025 | $9,720 | $258,000 | $0 | $0 |
| 2024 | $7,557 | $254,900 | $0 | $0 |
| 2023 | $7,203 | $227,500 | $0 | $0 |
| 2022 | $7,663 | $186,200 | $0 | $0 |
| 2021 | $7,388 | $180,100 | $0 | $0 |
| 2020 | $7,577 | $184,700 | $0 | $0 |
| 2019 | $7,401 | $178,600 | $25,000 | $153,600 |
| 2018 | $6,618 | $205,300 | $23,000 | $182,300 |
| 2017 | $0 | $157,700 | $23,000 | $134,700 |
| 2016 | $6,525 | $161,100 | $23,000 | $138,100 |
Agents Affiliated with this Home
-

Seller's Agent in 2022
Tina Patnode
Century 21 Signature Realty Midland
(989) 708-1803
97 in this area
109 Total Sales
-

Buyer's Agent in 2022
Gwendolyn Breault
Ayre Rhinehart Realtors
(989) 698-1214
80 in this area
142 Total Sales
-

Seller's Agent in 2018
Katrin Thorson
Ayre Rhinehart Realtors
(989) 513-0896
137 in this area
157 Total Sales
-

Buyer's Agent in 2018
Lisa Wiltse
Coldwell Banker Professionals
(989) 859-8207
34 in this area
52 Total Sales
-

Seller's Agent in 2013
Tim Corcoran
Cobblestone Realty LLC
(989) 692-0210
48 in this area
49 Total Sales
-
M
Buyer's Agent in 2013
Mirs Staff
MI_MiRealSource
Map
Source: Midland Board of REALTORS®
MLS Number: 132253
APN: 13-12-10-212
- 5201 Hawks Nest Ln
- 5006 Candace Dr
- 5010 Danbury Place Ct
- 5008 Danbury Place Ct
- 5700 N Saginaw Rd
- 3803 Aspen Way
- 5410 Westridge Dr
- 5412 Westridge Dr
- 5541 Forestridge Way
- 5211 Stone Ridge Dr
- 4103 Stonegate Dr
- 4104 Stonegate Dr
- 5311 Trailridge Dr
- 5816 Wood Duck Way
- 5814 Woodduck Way
- 3904 Green Rd
- 5718 Foxfire Dr
- 5708 Powder Horn Trail
- 5710 Powder Horn Trail
- 5706 Powder Horn Trail
