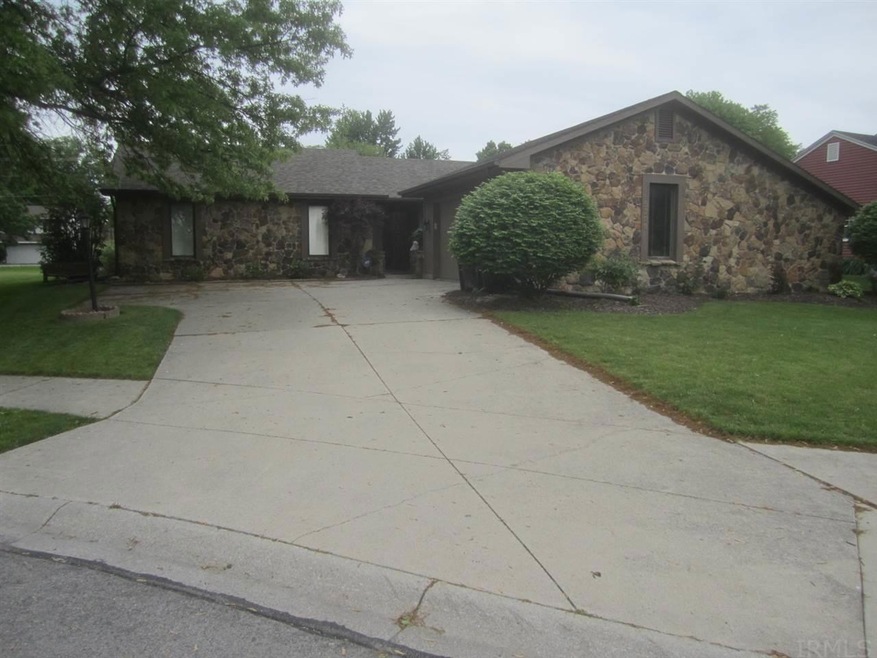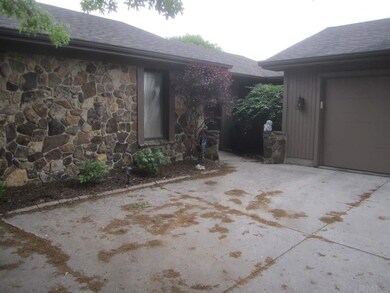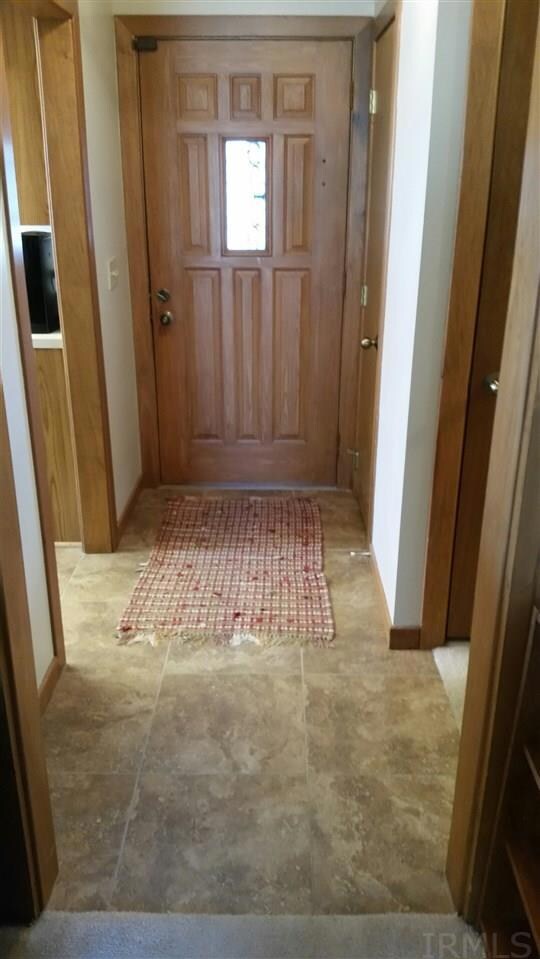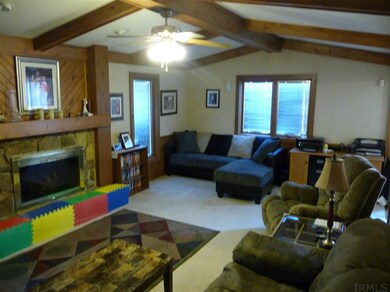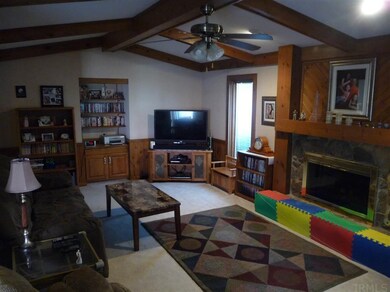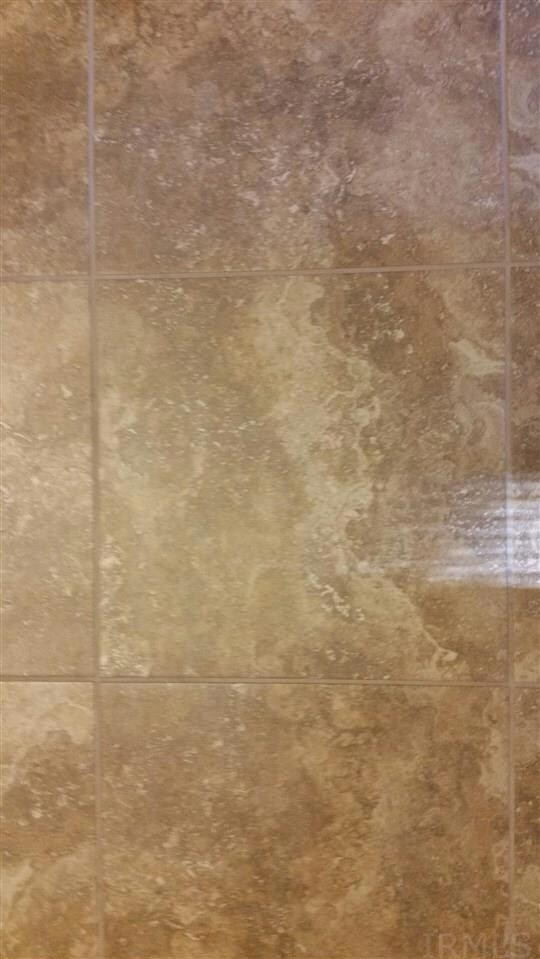
5209 Langsdon Pass Fort Wayne, IN 46815
New Glenwood NeighborhoodEstimated Value: $215,000 - $241,000
Highlights
- Vaulted Ceiling
- Cul-De-Sac
- Home Security System
- Ranch Style House
- 2 Car Attached Garage
- Tile Flooring
About This Home
As of March 20161421 SQ FT 3 BEDROOM 2 FULL BATHS, NEW CERAMIC FLOORING IN KITCHEN, DINING AREA & UTILITY ROOM.....PRIVATE MAIN ENTRANCE TO REVEAL A WELL MAINTAINED & UPDATED HOME. VAULTED CEILING & STONE FIREPLACE MAKE THIS LIVING ROOM TRULY GREAT. EAT-IN KITCHEN IS OPEN WITH PLENTY OF WORK SPACE. THE FLOW OF THIS ENTERTAINING SPACE CONTINUES RIGHT OUTSIDE ONTO THE DECK & IS GREAT FOR OUDOOR ENTERTAINMENT. 3 BEDROOMS WITH GOOD SIZED CLOSETS & THE OVERSIZED GARAGE GIVES YOU PLENTY OF ROOM FOR 2 CAR PARKING & ADDITIONAL STORAGE AS WELL AS A PULL DOWN STAIRS TO ATTIC STORAGE.R/OVEN,REF.,DISHWASER,&MICROWAVE STAY!!
Home Details
Home Type
- Single Family
Est. Annual Taxes
- $1,087
Year Built
- Built in 1986
Lot Details
- 10,476 Sq Ft Lot
- Lot Dimensions are 85x130
- Cul-De-Sac
- Privacy Fence
- Wood Fence
- Landscaped
- Level Lot
HOA Fees
- $3 Monthly HOA Fees
Parking
- 2 Car Attached Garage
- Off-Street Parking
Home Design
- Ranch Style House
- Stone Exterior Construction
- Vinyl Construction Material
Interior Spaces
- 1,421 Sq Ft Home
- Vaulted Ceiling
- Fireplace With Gas Starter
- Living Room with Fireplace
- Home Security System
- Gas And Electric Dryer Hookup
Kitchen
- Electric Oven or Range
- Disposal
Flooring
- Carpet
- Tile
Bedrooms and Bathrooms
- 3 Bedrooms
- En-Suite Primary Bedroom
- 2 Full Bathrooms
Attic
- Storage In Attic
- Pull Down Stairs to Attic
Location
- Suburban Location
Schools
- Glenwood Elementary School
- Lane Middle School
- Snider High School
Utilities
- Forced Air Heating and Cooling System
- Heating System Uses Gas
- Cable TV Available
Community Details
- Glenwood Park Subdivision
Listing and Financial Details
- Assessor Parcel Number 02-08-28-326-002.000-072
Ownership History
Purchase Details
Home Financials for this Owner
Home Financials are based on the most recent Mortgage that was taken out on this home.Purchase Details
Home Financials for this Owner
Home Financials are based on the most recent Mortgage that was taken out on this home.Purchase Details
Home Financials for this Owner
Home Financials are based on the most recent Mortgage that was taken out on this home.Purchase Details
Home Financials for this Owner
Home Financials are based on the most recent Mortgage that was taken out on this home.Similar Homes in the area
Home Values in the Area
Average Home Value in this Area
Purchase History
| Date | Buyer | Sale Price | Title Company |
|---|---|---|---|
| Kempton Jeffrey E | -- | None Available | |
| Pavlidis George D | -- | None Available | |
| Pavlidis George D | -- | Commonwealth-Dreibelbiss Tit | |
| Obrien Patrick O | -- | -- |
Mortgage History
| Date | Status | Borrower | Loan Amount |
|---|---|---|---|
| Open | Kempton Jeffrey E | $932,000 | |
| Closed | Kempton Jeffrey E | $119,310 | |
| Previous Owner | Pavlidis George D | $97,000 | |
| Previous Owner | Pavlidis George D | $104,500 | |
| Previous Owner | Obrien Patrick O | $57,000 |
Property History
| Date | Event | Price | Change | Sq Ft Price |
|---|---|---|---|---|
| 03/29/2016 03/29/16 | Sold | $123,000 | -1.5% | $87 / Sq Ft |
| 02/18/2016 02/18/16 | Pending | -- | -- | -- |
| 05/21/2015 05/21/15 | For Sale | $124,900 | -- | $88 / Sq Ft |
Tax History Compared to Growth
Tax History
| Year | Tax Paid | Tax Assessment Tax Assessment Total Assessment is a certain percentage of the fair market value that is determined by local assessors to be the total taxable value of land and additions on the property. | Land | Improvement |
|---|---|---|---|---|
| 2024 | $2,233 | $202,600 | $28,900 | $173,700 |
| 2022 | $2,062 | $183,900 | $28,900 | $155,000 |
| 2021 | $1,838 | $165,100 | $26,400 | $138,700 |
| 2020 | $1,709 | $157,200 | $26,400 | $130,800 |
| 2019 | $1,563 | $144,800 | $26,400 | $118,400 |
| 2018 | $1,414 | $130,700 | $26,400 | $104,300 |
| 2017 | $1,302 | $119,900 | $26,400 | $93,500 |
| 2016 | $1,257 | $117,800 | $26,400 | $91,400 |
| 2014 | $1,101 | $107,400 | $26,400 | $81,000 |
| 2013 | $948 | $99,100 | $26,400 | $72,700 |
Agents Affiliated with this Home
-
Michael Stevens

Seller's Agent in 2016
Michael Stevens
Coldwell Banker Real Estate Group
(260) 415-3623
42 Total Sales
-
Will Rogers Jr
W
Buyer's Agent in 2016
Will Rogers Jr
Arch Group Real Estate
19 Total Sales
Map
Source: Indiana Regional MLS
MLS Number: 201523099
APN: 02-08-28-326-002.000-072
- 3609 Delray Dr
- 5417 Trier Rd
- 3419 Rockwood Dr
- 5434 Lawford Ln
- 4031 Hedwig Dr
- 3311 Jonquil Dr
- 3817 Walden Run
- 3713 Well Meadow Place
- 4612 Trier Rd
- 5433 Hewitt Ln
- 5040 Stellhorn Rd
- 5205 Tunbridge Crossing
- 4004 Darwood Dr
- 3935 Willshire Ct
- 4920 Desoto Dr
- 7286 Starks (Lot 11) Blvd
- 7342 Starks (Lot 8) Blvd
- 3027 Kingsley Dr
- 5410 Butterfield Dr
- 2818 1/2 Reed Rd
- 5209 Langsdon Pass
- 5219 Langsdon Pass
- 3635 Delray Dr
- 3630 Delray Dr
- 5221 Trier Rd
- 5227 Trier Rd
- 5215 Trier Rd
- 3623 Delray Dr
- 3709 Rockwood Dr
- 3624 Delray Dr
- 3811 Hedwig Dr
- 5207 Trier Rd
- 3617 Delray Dr
- 3625 Rockwood Dr
- 5121 Trier Rd
- 3616 Delray Dr
- 5208 Lawford Ln
- 3810 Hedwig Dr
- 3712 Rockwood Dr
- 3617 Rockwood Dr
