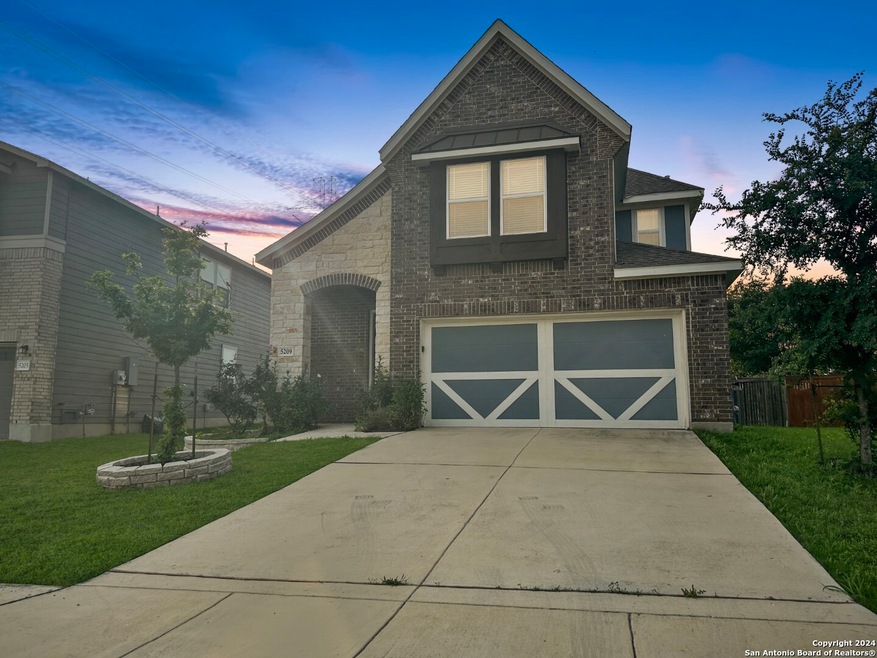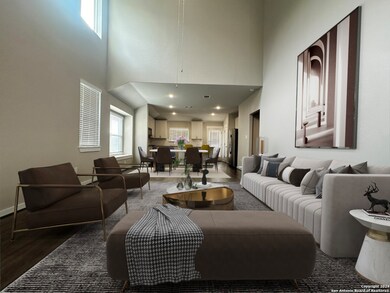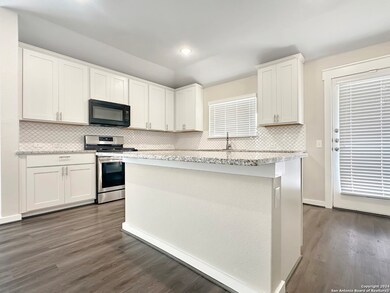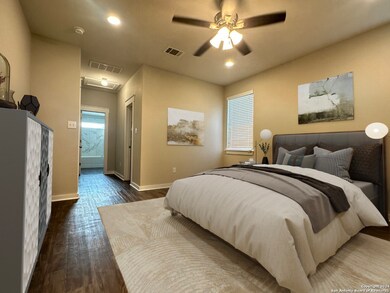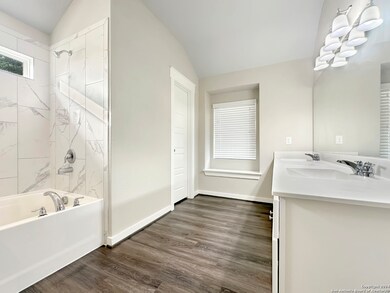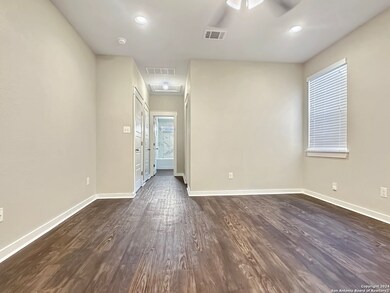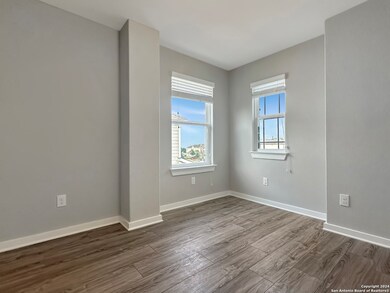
5209 Nature Path Marion, TX 78124
Highlights
- Two Living Areas
- Game Room
- Sport Court
- Danville Middle Rated A-
- Community Pool
- Walk-In Closet
About This Home
As of July 2024Seller will pay 3% in buyers closing cost with an acceptable offer. You will love this absolutely spectacular home. The kitchen is stunning and with plenty of counter and cabinet space. Plus an ample sized island. The Bianco grey granite counter tops compliment this well-designed kitchen. The main living area opens up to the second story. In addition, you have high ceilings throughout the home. An additional feature is a downstairs primary bedroom with very attractive primary bath with a garden tub shower combination and oversized double vanity. Even the exterior of this home has architectural design features you would be hard pressed to find in this price range. There is so much more to mention. Please come see for yourself. You will not be disappointed I assure you.
Last Agent to Sell the Property
Joe Davalos
Davalos & Associates Listed on: 05/10/2024
Home Details
Home Type
- Single Family
Est. Annual Taxes
- $8,327
Year Built
- Built in 2019
Lot Details
- 9,148 Sq Ft Lot
HOA Fees
- $21 Monthly HOA Fees
Parking
- 2 Car Garage
Home Design
- Brick Exterior Construction
- Slab Foundation
Interior Spaces
- 2,428 Sq Ft Home
- Property has 2 Levels
- Window Treatments
- Two Living Areas
- Game Room
Kitchen
- Gas Cooktop
- Stove
- Microwave
- Ice Maker
- Dishwasher
- Disposal
Bedrooms and Bathrooms
- 3 Bedrooms
- Walk-In Closet
Laundry
- Laundry on lower level
- Washer Hookup
Utilities
- Central Heating and Cooling System
- Heating System Uses Natural Gas
Listing and Financial Details
- Legal Lot and Block 2 / 4
- Assessor Parcel Number 1G2361100400200000
Community Details
Overview
- $400 HOA Transfer Fee
- The Parklands Association
- Built by Grey Point Homes
- The Parklands Subdivision
- Mandatory home owners association
Recreation
- Sport Court
- Community Pool
- Park
Ownership History
Purchase Details
Home Financials for this Owner
Home Financials are based on the most recent Mortgage that was taken out on this home.Purchase Details
Purchase Details
Home Financials for this Owner
Home Financials are based on the most recent Mortgage that was taken out on this home.Purchase Details
Home Financials for this Owner
Home Financials are based on the most recent Mortgage that was taken out on this home.Similar Homes in Marion, TX
Home Values in the Area
Average Home Value in this Area
Purchase History
| Date | Type | Sale Price | Title Company |
|---|---|---|---|
| Special Warranty Deed | $324,900 | None Listed On Document | |
| Special Warranty Deed | -- | None Listed On Document | |
| Warranty Deed | -- | Albertelli James E | |
| Vendors Lien | -- | Independence Title Co |
Mortgage History
| Date | Status | Loan Amount | Loan Type |
|---|---|---|---|
| Open | $319,014 | FHA | |
| Previous Owner | $245,290 | New Conventional |
Property History
| Date | Event | Price | Change | Sq Ft Price |
|---|---|---|---|---|
| 07/01/2024 07/01/24 | Sold | -- | -- | -- |
| 06/09/2024 06/09/24 | Pending | -- | -- | -- |
| 05/13/2024 05/13/24 | Price Changed | $324,900 | -1.5% | $134 / Sq Ft |
| 05/10/2024 05/10/24 | For Sale | $329,900 | -10.8% | $136 / Sq Ft |
| 06/14/2022 06/14/22 | Off Market | -- | -- | -- |
| 03/11/2022 03/11/22 | Sold | -- | -- | -- |
| 02/09/2022 02/09/22 | Pending | -- | -- | -- |
| 12/13/2021 12/13/21 | For Sale | $370,000 | +42.9% | $176 / Sq Ft |
| 04/17/2020 04/17/20 | Off Market | -- | -- | -- |
| 11/29/2019 11/29/19 | Sold | -- | -- | -- |
| 10/30/2019 10/30/19 | Pending | -- | -- | -- |
| 09/18/2019 09/18/19 | For Sale | $259,000 | -- | $123 / Sq Ft |
Tax History Compared to Growth
Tax History
| Year | Tax Paid | Tax Assessment Tax Assessment Total Assessment is a certain percentage of the fair market value that is determined by local assessors to be the total taxable value of land and additions on the property. | Land | Improvement |
|---|---|---|---|---|
| 2024 | $3,791 | $348,800 | $48,924 | $299,876 |
| 2023 | $6,916 | $364,085 | $78,265 | $285,820 |
| 2022 | $8,327 | $394,003 | $52,480 | $341,523 |
| 2021 | $7,398 | $340,399 | $42,017 | $298,382 |
| 2020 | $6,635 | $299,344 | $33,170 | $266,174 |
| 2019 | $394 | $17,211 | $17,211 | $0 |
| 2018 | $381 | $13,807 | $13,807 | $0 |
Agents Affiliated with this Home
-
J
Seller's Agent in 2024
Joe Davalos
Davalos & Associates
-
N
Seller's Agent in 2022
Nhi Pham
Keller Williams Legacy
-
Kevin Guerin

Buyer's Agent in 2022
Kevin Guerin
Guerin Property Services, Inc
(512) 914-7872
246 Total Sales
-
Dayton Schrader

Seller's Agent in 2019
Dayton Schrader
eXp Realty
(210) 757-9788
4,039 Total Sales
Map
Source: San Antonio Board of REALTORS®
MLS Number: 1774059
APN: 1G-2361-1004-00200-000
