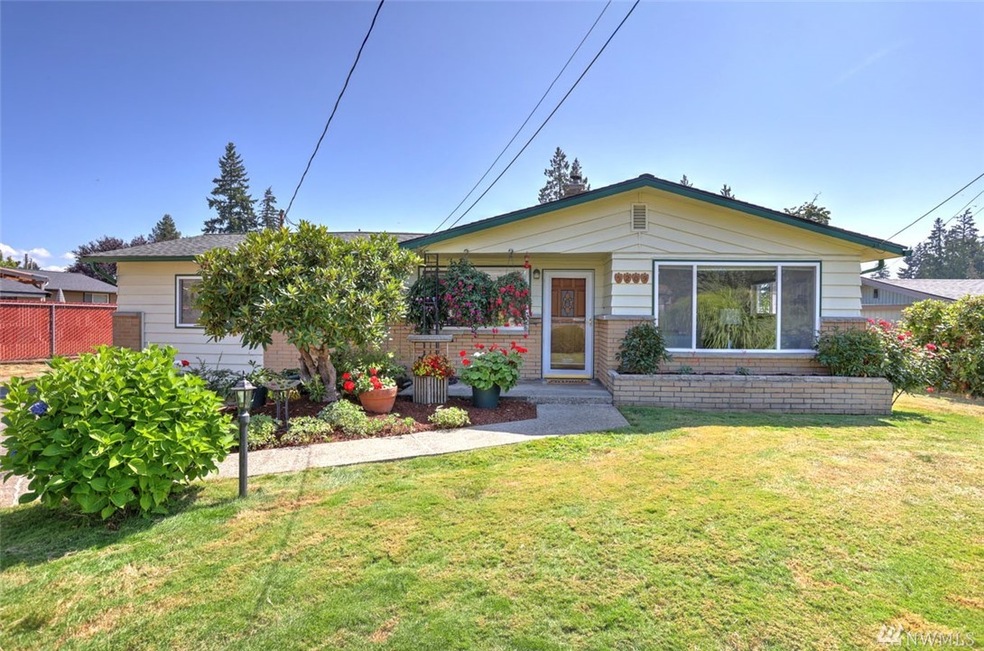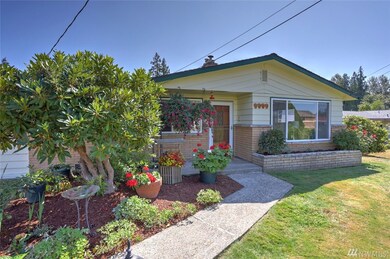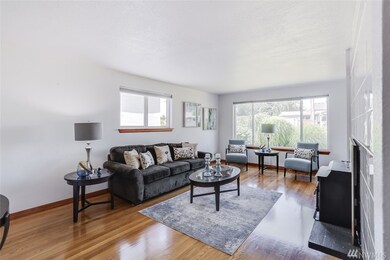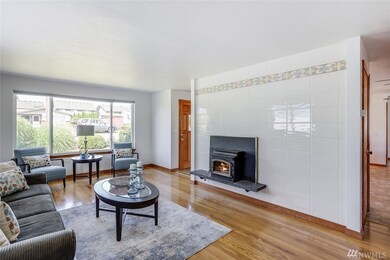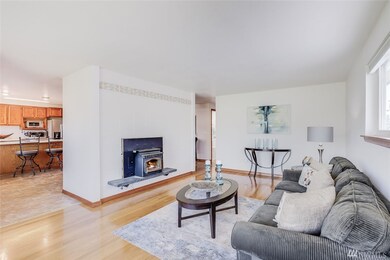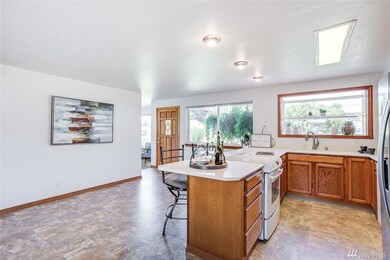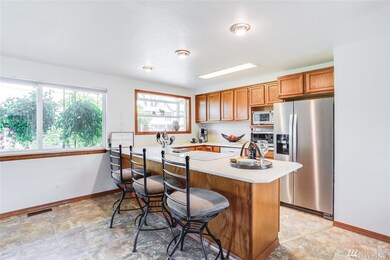
$774,900
- 4 Beds
- 2.5 Baths
- 1,950 Sq Ft
- 16205 SE 173rd Place
- Renton, WA
Welcome to this spacious 4-bed, 2.5-bath home in Renton—offering comfort, flexibility, and room to grow! The main floor features the living room, kitchen, dining area, and access to a large back deck—great for entertaining. The lower level includes a bedroom that doubles as a family room or guest suite. Enjoy a fully fenced backyard, low-maintenance yard, sports court, and deck—perfect for BBQs
Cambria Henry Epique Realty
