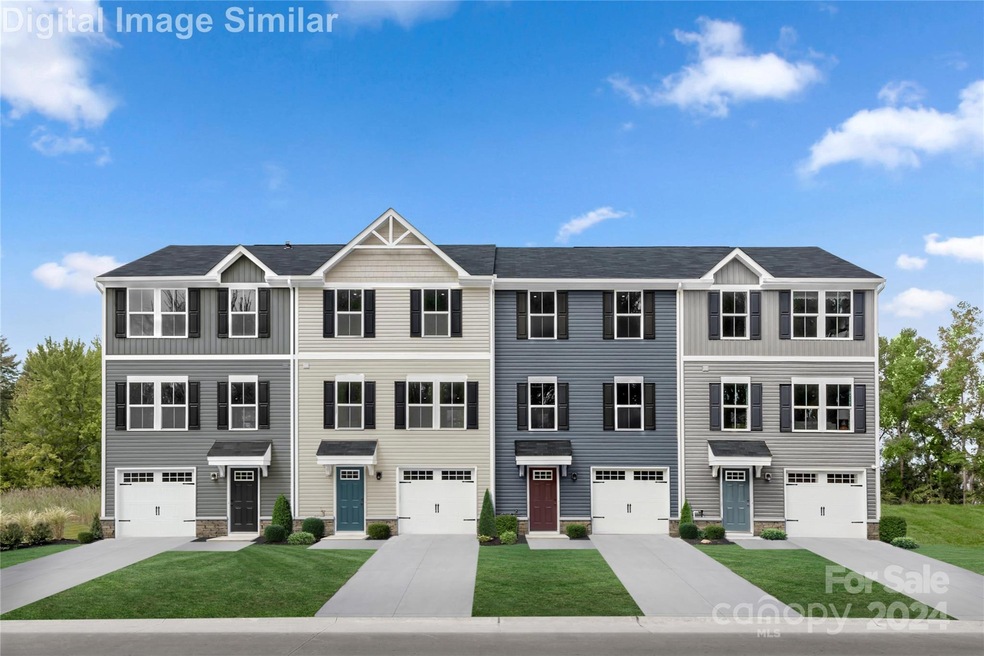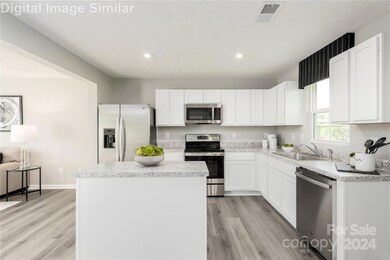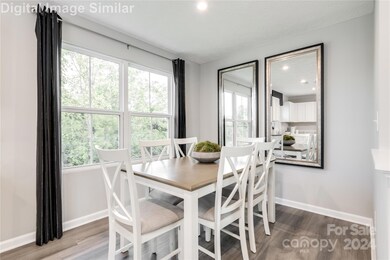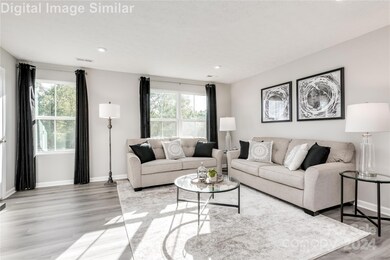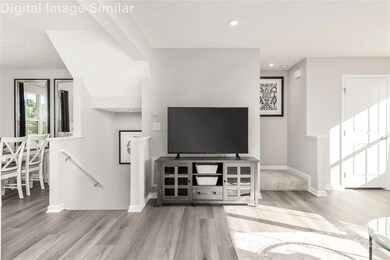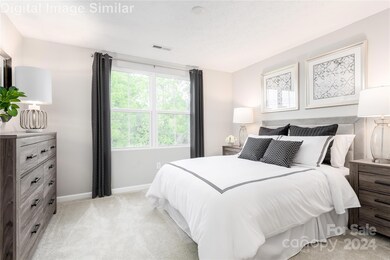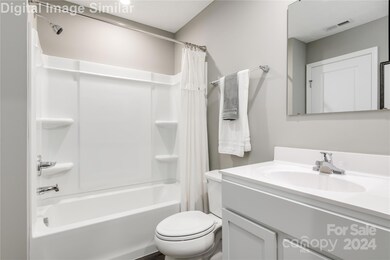
5209 Stevedore Way Charlotte, NC 28269
Hamilton Circle NeighborhoodHighlights
- New Construction
- Traditional Architecture
- 1 Car Attached Garage
- Open Floorplan
- Lawn
- Walk-In Closet
About This Home
As of December 2024SPEC! Own your brand-new townhome in an amazing location only minutes from I-77 & I-85. This modern 3-story townhome features 3 bedrooms, 2.5 baths, a finished rec room plus 1 car garage. Your main living area offers an open concept, Luxury Vinyl Plank on main level, kitchen, dining room, family room w/LED Light package & powder room flowing seamlessly into one another. The kitchen has Espresso cabinets, quartz countertops, a center Island, & GE SS Appliances including the Refrigerator. The upper level offers a conveniently located laundry room w/GE Washer/Dryer included. The lower-level flex room provides the perfect spot for a home office or movie room. Enjoy the outdoors in your backyard w/space to grill or entertain on large patio with privacy panels. This quaint community is tucked away from the hustle & bustle of the city, but close enough to embrace all the city has to offer in Camp Northend, University City, & Uptown Charlotte. Primary residence.
Last Agent to Sell the Property
NVR Homes, Inc./Ryan Homes Brokerage Email: tobrien@ryanhomes.com Listed on: 04/09/2024
Townhouse Details
Home Type
- Townhome
Year Built
- Built in 2024 | New Construction
HOA Fees
- $135 Monthly HOA Fees
Parking
- 1 Car Attached Garage
- Front Facing Garage
- Garage Door Opener
- Driveway
Home Design
- Traditional Architecture
- Slab Foundation
- Vinyl Siding
Interior Spaces
- 3-Story Property
- Open Floorplan
- Insulated Windows
- Entrance Foyer
- Vinyl Flooring
Kitchen
- Electric Oven
- Electric Range
- Microwave
- Plumbed For Ice Maker
- Dishwasher
- Kitchen Island
- Disposal
Bedrooms and Bathrooms
- 3 Bedrooms
- Walk-In Closet
Laundry
- Laundry Room
- Washer and Electric Dryer Hookup
Utilities
- Vented Exhaust Fan
- Underground Utilities
- Electric Water Heater
- Cable TV Available
Additional Features
- Patio
- Lawn
Listing and Financial Details
- Assessor Parcel Number 04115859
Community Details
Overview
- Dillon Lakes Condos
- Built by RYAN HOMES
- Dillon Lakes Subdivision, Juniper B Spec Floorplan
- Mandatory home owners association
Recreation
- Trails
Ownership History
Purchase Details
Home Financials for this Owner
Home Financials are based on the most recent Mortgage that was taken out on this home.Similar Homes in the area
Home Values in the Area
Average Home Value in this Area
Purchase History
| Date | Type | Sale Price | Title Company |
|---|---|---|---|
| Special Warranty Deed | $295,500 | None Listed On Document | |
| Special Warranty Deed | $295,500 | None Listed On Document |
Mortgage History
| Date | Status | Loan Amount | Loan Type |
|---|---|---|---|
| Open | $290,058 | FHA | |
| Closed | $290,058 | FHA |
Property History
| Date | Event | Price | Change | Sq Ft Price |
|---|---|---|---|---|
| 12/19/2024 12/19/24 | Sold | $295,410 | 0.0% | $187 / Sq Ft |
| 12/18/2024 12/18/24 | Price Changed | $295,410 | 0.0% | $187 / Sq Ft |
| 12/15/2024 12/15/24 | Pending | -- | -- | -- |
| 10/10/2024 10/10/24 | Off Market | $295,410 | -- | -- |
| 10/02/2024 10/02/24 | For Sale | $292,615 | -- | $186 / Sq Ft |
Tax History Compared to Growth
Tax History
| Year | Tax Paid | Tax Assessment Tax Assessment Total Assessment is a certain percentage of the fair market value that is determined by local assessors to be the total taxable value of land and additions on the property. | Land | Improvement |
|---|---|---|---|---|
| 2024 | -- | $60,000 | $60,000 | -- |
Agents Affiliated with this Home
-
Timothy O'Brien
T
Seller's Agent in 2024
Timothy O'Brien
NVR Homes, Inc./Ryan Homes
(704) 325-4823
37 in this area
468 Total Sales
-
Kristin Topoozian

Buyer's Agent in 2024
Kristin Topoozian
Keller Williams South Park
(214) 393-4628
2 in this area
148 Total Sales
Map
Source: Canopy MLS (Canopy Realtor® Association)
MLS Number: 4188661
APN: 041-158-59
- 7042 Capstan Terrace
- 7102 Capstan Terrace
- 7106 Capstan Terrace
- 7114 Capstan Terrace
- 8027 Sinnet Place
- 7115 Capstan Terrace
- 6109 Carrick Bend Ct
- 7132 Capstan Terrace Unit B
- 6324 Cutwater Cir
- 7145 Capstan Terrace Unit A
- 7212 Capstan Terrace
- 6141 Carrick Bend Ct
- 2530 Cochrane Dr
- 2731 Meadow Knoll Dr
- 2643 Meadow Knoll Dr Unit 2643
- 4924 Jane Ave
- 5444 Datha Ave
- 2025 Slater Rd
- 3541 Lake Rd
- 2001 McDonald Dr
