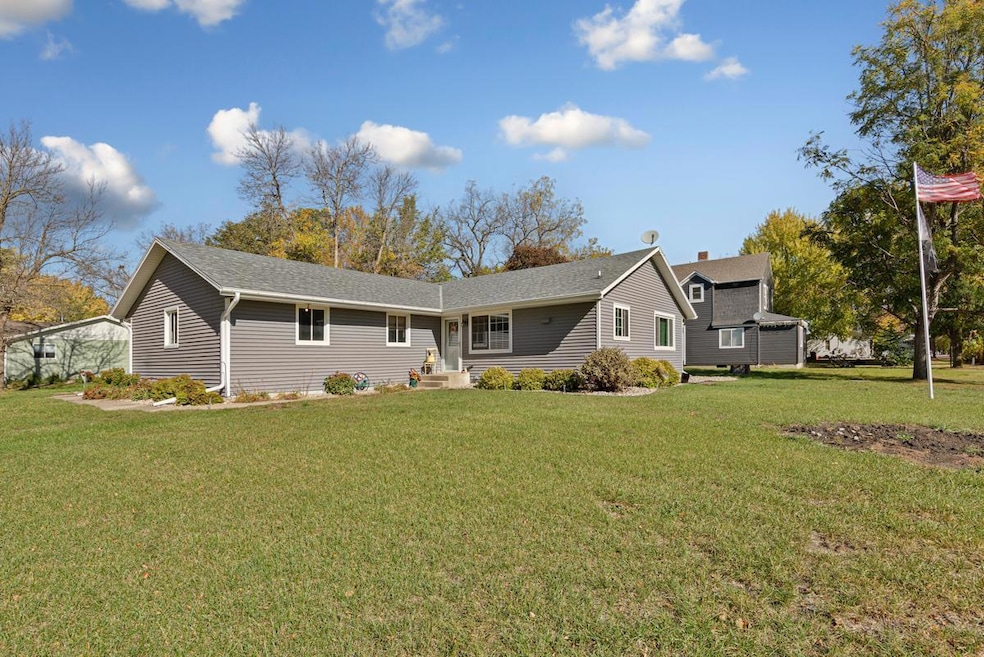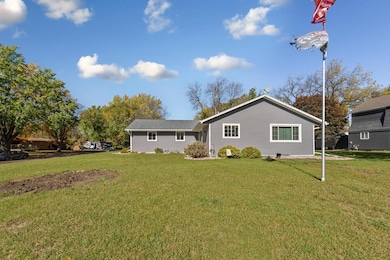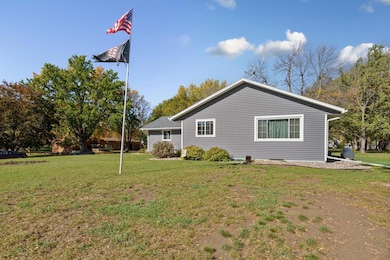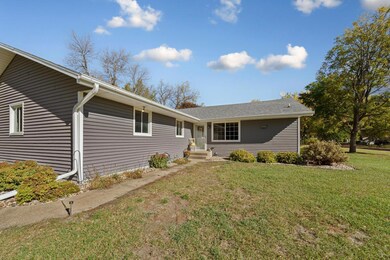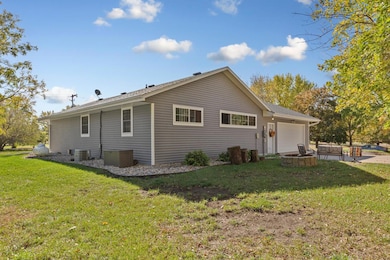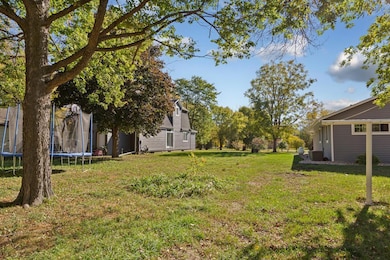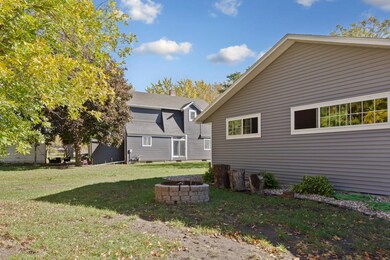521 12th St Heron Lake, MN 56137
Estimated payment $1,316/month
Total Views
895
3
Beds
1.5
Baths
2,184
Sq Ft
$101
Price per Sq Ft
Highlights
- Corner Lot
- 2 Car Attached Garage
- Central Air
- No HOA
- 1-Story Property
- Gas Fireplace
About This Home
Discover this charming home featuring:
Three spacious bedrooms with a potential fourth in the finished basement.1.5 bathrooms for convenience and comfort.
An open concept kitchen, dining, and living area perfect for entertaining.
A Finished basement offering extra living space or a guest suite
A Corner lot location providing added privacy and curb appeal.
A Two stall attached garage for secure parking and storage.
This home blends functionality with style and is ready for its next chapter. Whether you're upsizing, downsizing, or just starting out, it's worth a look!
Home Details
Home Type
- Single Family
Est. Annual Taxes
- $1,842
Year Built
- Built in 1973
Lot Details
- 0.32 Acre Lot
- Lot Dimensions are 80x160
- Corner Lot
- Few Trees
Parking
- 2 Car Attached Garage
Home Design
- Vinyl Siding
Interior Spaces
- 1-Story Property
- Gas Fireplace
- Finished Basement
Kitchen
- Range
- Dishwasher
Bedrooms and Bathrooms
- 3 Bedrooms
Laundry
- Dryer
- Washer
Utilities
- Central Air
- Radiant Heating System
- Propane
Community Details
- No Home Owners Association
- Heron Lake First Add Subdivision
Listing and Financial Details
- Assessor Parcel Number 222002070
Map
Create a Home Valuation Report for This Property
The Home Valuation Report is an in-depth analysis detailing your home's value as well as a comparison with similar homes in the area
Home Values in the Area
Average Home Value in this Area
Tax History
| Year | Tax Paid | Tax Assessment Tax Assessment Total Assessment is a certain percentage of the fair market value that is determined by local assessors to be the total taxable value of land and additions on the property. | Land | Improvement |
|---|---|---|---|---|
| 2025 | $1,896 | $184,200 | $4,600 | $179,600 |
| 2024 | $2,012 | $184,200 | $4,600 | $179,600 |
| 2023 | $2,030 | $165,600 | $4,600 | $161,000 |
| 2022 | $1,520 | $165,600 | $4,600 | $161,000 |
| 2021 | $1,296 | $117,300 | $4,600 | $112,700 |
| 2020 | $1,346 | $102,100 | $4,600 | $97,500 |
| 2019 | $1,088 | $102,500 | $4,600 | $97,900 |
| 2018 | $1,007 | $89,700 | $4,600 | $85,100 |
| 2017 | $1,088 | $90,100 | $4,600 | $85,500 |
| 2016 | $1,108 | $0 | $0 | $0 |
| 2015 | -- | $0 | $0 | $0 |
| 2012 | -- | $0 | $0 | $0 |
Source: Public Records
Property History
| Date | Event | Price | List to Sale | Price per Sq Ft |
|---|---|---|---|---|
| 11/17/2025 11/17/25 | Pending | -- | -- | -- |
| 10/21/2025 10/21/25 | For Sale | $220,000 | -- | $101 / Sq Ft |
Source: NorthstarMLS
Purchase History
| Date | Type | Sale Price | Title Company |
|---|---|---|---|
| Deed | $64,000 | -- |
Source: Public Records
Source: NorthstarMLS
MLS Number: 6803860
APN: 22-200-2070
Nearby Homes
