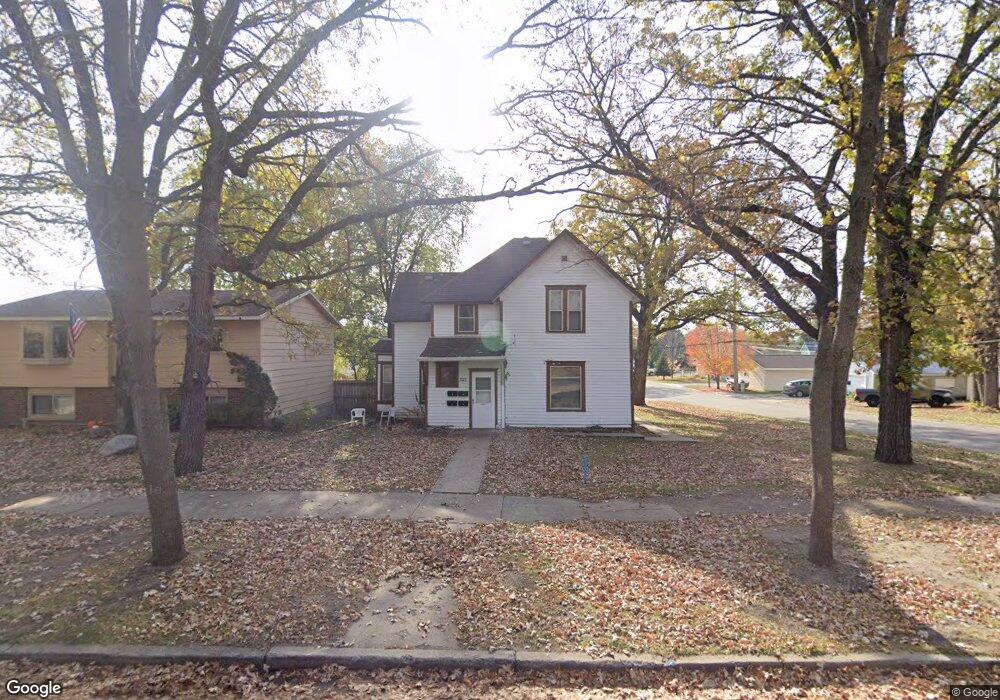521 2nd Ave N Sauk Rapids, MN 56379
2
Beds
1
Bath
--
Sq Ft
--
Built
About This Home
This home is located at 521 2nd Ave N, Sauk Rapids, MN 56379. 521 2nd Ave N is a home located in Benton County with nearby schools including Pleasant View Elementary School, Sauk Rapids-Rice Middle School, and Sauk Rapids-Rice Senior High School.
Create a Home Valuation Report for This Property
The Home Valuation Report is an in-depth analysis detailing your home's value as well as a comparison with similar homes in the area
Home Values in the Area
Average Home Value in this Area
Tax History Compared to Growth
Map
Nearby Homes
- 615 3rd Ave N
- 224 9th St N
- 32467 County Road 1
- 117 6th Ave N
- 2161 Mill Pond Dr
- 1018 N Benton Dr
- 3322 321st St
- 3300 321st St
- 314 Pleasant Ridge Dr
- 1209 Millstone Ct
- 216 8th Ave N
- 2021 Hillcrest Dr
- 702 N Benton Dr
- 709 N Benton Dr
- 2016 Forest Ct
- 2024 Forest Ct
- 32608 River Vista Ln
- 112 Summit Ave S
- 1101 10th Ave N
- 1107 10th Ave N
- 517 2nd Ave N
- 513 4 1/2 Ave N
- 513 2nd Ave N
- 601 2nd Ave N
- 509 2nd Ave N
- 520 N Benton Dr
- 510 2nd Ave N
- 609 2nd Ave N
- 505 2nd Ave N
- 600 2nd Ave N
- 514 2nd Ave N
- 514 4 1/2 Ave N
- 613 2nd Ave N
- 504 2nd Ave N
- 608 N Benton Dr
- 612 N Benton Dr
- 608 608 2nd Ave N
- 608 2nd Ave N
- 617 2nd Ave N
- 617 617 2nd-Avenue-n
