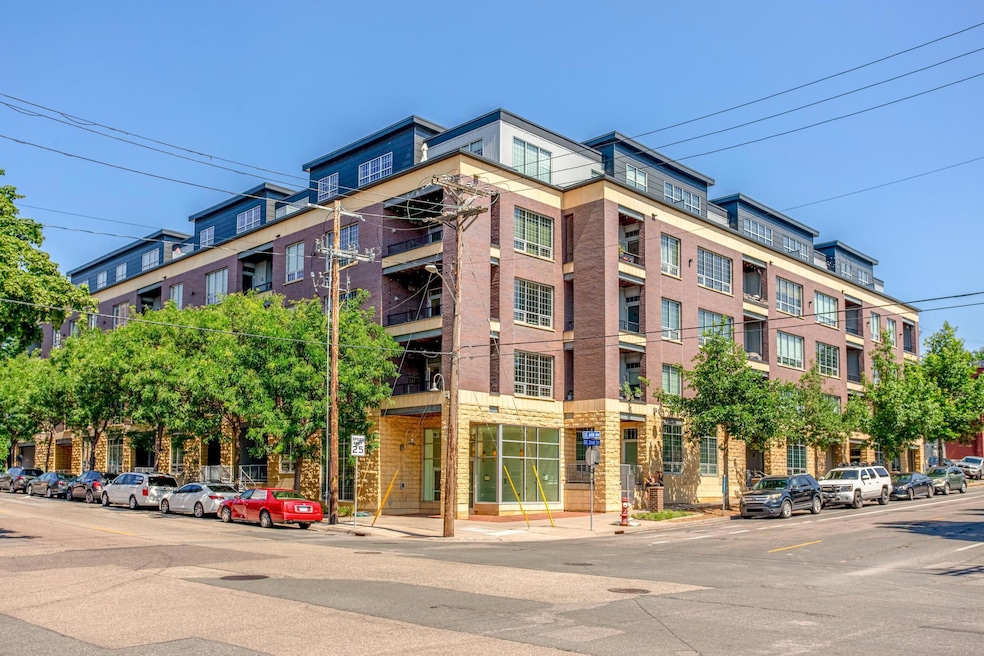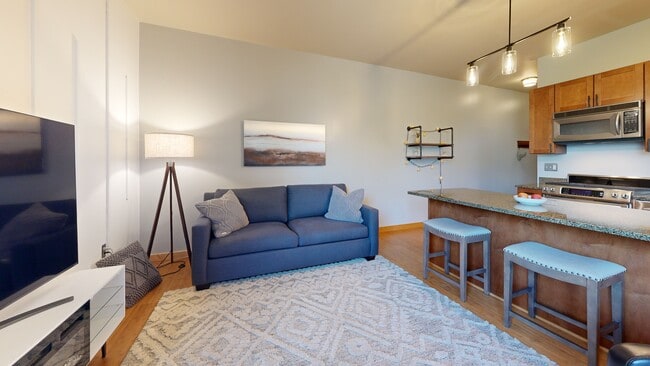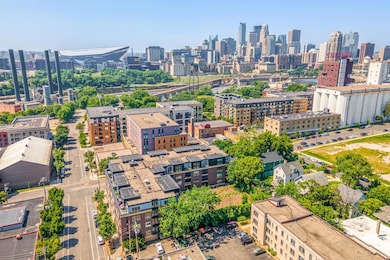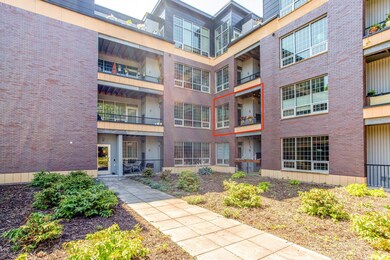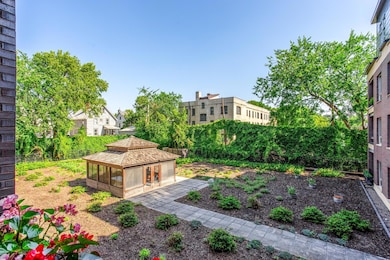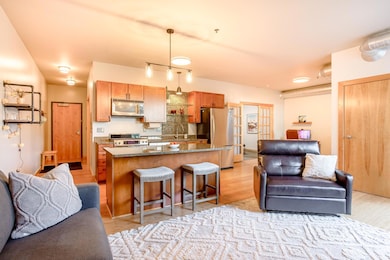
521 2nd St SE Unit 307 Minneapolis, MN 55414
Marcy-Holmes NeighborhoodEstimated payment $2,404/month
Highlights
- Hot Property
- Main Floor Primary Bedroom
- Stainless Steel Appliances
- Deck
- Corner Lot
- 3-minute walk to Father Hennepin Bluffs Park
About This Home
Nestled near the heart of Minneapolis, this beautiful 3rd floor condo offers the perfect blend of urban convenience and modern design — all within walking/biking distance of St. Anthony Main, the Stone Arch Bridge, the University of Minnesota, and countless restaurants, cafes, parks, and other iconic local attractions! Step inside to discover an open, light-filled floor plan enhanced by oversized windows, rich bamboo flooring, new dimmable lighting, and sleek exposed industrial ductwork. At the heart of the home is a gourmet eat-in kitchen, beautifully appointed with granite countertops, a large center island, stainless-steel appliances, floating glass shelves, and a custom tile backsplash—perfect for everything from casual meals to entertaining guests. The spacious living area features a stylish accent wall and opens seamlessly to your private, covered deck overlooking the peaceful courtyard below—a perfect spot for morning coffee, quiet evenings, or hosting friends. French doors lead you into the primary bedroom, a private retreat with a ceiling fan and a generous walk-in closet featuring custom built-in shelving and drawers, and the convenience of in-unit laundry with a stacked washer and dryer adds everyday ease. Adjoining the primary bedroom, a centrally located walk-thru bathroom features a spacious vanity, tile flooring, and a spa-inspired subway tile shower with glass door. Additional perks include a private storage unit just steps from the condo and a reserved parking space (#67) in the heated underground garage. With its unbeatable location, thoughtful design, and modern comforts, this condo delivers the best of Minneapolis living!
Property Details
Home Type
- Condominium
Est. Annual Taxes
- $3,496
Year Built
- Built in 2006
Lot Details
- Zero Lot Line
HOA Fees
- $455 Monthly HOA Fees
Parking
- 1 Car Garage
- Heated Garage
- Insulated Garage
- Guest Parking
- Secure Parking
Home Design
- Flat Roof Shape
- Metal Siding
Interior Spaces
- 850 Sq Ft Home
- 1-Story Property
- Living Room
- Dining Room
Kitchen
- Range
- Microwave
- Dishwasher
- Stainless Steel Appliances
- Disposal
Bedrooms and Bathrooms
- 1 Primary Bedroom on Main
- En-Suite Bathroom
- 1 Bathroom
Laundry
- Dryer
- Washer
Home Security
Accessible Home Design
- Accessible Elevator Installed
- No Interior Steps
Outdoor Features
- Deck
- Patio
Utilities
- Forced Air Heating and Cooling System
- Humidifier
- Vented Exhaust Fan
- Gas Water Heater
Listing and Financial Details
- Assessor Parcel Number 2302924410076
Community Details
Overview
- Association fees include maintenance structure, controlled access, internet, ground maintenance, parking, professional mgmt, trash, sewer, shared amenities
- First Services Residential Association, Phone Number (952) 277-2700
- High-Rise Condominium
- Cic 1630 Flour Sack Flats Condo Subdivision
Additional Features
- Lobby
- Fire Sprinkler System
Matterport 3D Tour
Floorplan
Map
Home Values in the Area
Average Home Value in this Area
Tax History
| Year | Tax Paid | Tax Assessment Tax Assessment Total Assessment is a certain percentage of the fair market value that is determined by local assessors to be the total taxable value of land and additions on the property. | Land | Improvement |
|---|---|---|---|---|
| 2024 | $3,496 | $255,000 | $15,000 | $240,000 |
| 2023 | $3,363 | $268,000 | $15,000 | $253,000 |
| 2022 | $3,728 | $264,000 | $15,000 | $249,000 |
| 2021 | $3,451 | $269,000 | $15,000 | $254,000 |
| 2020 | $3,739 | $258,000 | $6,500 | $251,500 |
| 2019 | $3,703 | $258,000 | $6,500 | $251,500 |
| 2018 | $3,485 | $248,000 | $6,500 | $241,500 |
| 2017 | $3,195 | $207,500 | $6,500 | $201,000 |
| 2016 | $3,300 | $207,500 | $6,500 | $201,000 |
| 2015 | $3,214 | $192,500 | $6,500 | $186,000 |
| 2014 | -- | $184,000 | $6,500 | $177,500 |
Property History
| Date | Event | Price | List to Sale | Price per Sq Ft |
|---|---|---|---|---|
| 11/06/2025 11/06/25 | For Sale | $314,900 | -- | $370 / Sq Ft |
Purchase History
| Date | Type | Sale Price | Title Company |
|---|---|---|---|
| Warranty Deed | $292,500 | Gibraltar Title Agency Llc | |
| Warranty Deed | $292,500 | Gibraltar Title | |
| Warranty Deed | $279,900 | Titlenexus | |
| Warranty Deed | $279,900 | Titlenexus Llc | |
| Deed | $292,500 | -- |
Mortgage History
| Date | Status | Loan Amount | Loan Type |
|---|---|---|---|
| Open | $277,875 | New Conventional | |
| Closed | $277,875 | New Conventional | |
| Previous Owner | $271,500 | New Conventional | |
| Previous Owner | $271,500 | New Conventional | |
| Closed | $14,625 | No Value Available |
About the Listing Agent

Who We Are:
As graduates of the University of Minnesota, life-long members of the Twin Cities community, and having raised their 4 daughters here, Jon and Mary Beth are not only familiar with the local neighborhoods and communities – they know the people who are a part of them as well. They understand that when clients are making a move, it’s not just a home they are buying or selling – it’s the community as well.
We Get Results:
Utilizing their 35+ years of experience, their local
Jon's Other Listings
Source: NorthstarMLS
MLS Number: 6814123
APN: 23-029-24-41-0076
- 521 2nd St SE Unit 410
- 521 2nd St SE Unit 507
- 521 2nd St SE Unit 102
- 204 5th Ave SE
- 424 5th St SE
- 222 2nd St SE Unit 1503
- 222 2nd St SE Unit 509
- 222 2nd St SE Unit 1703
- 514 5th Ave SE
- 1009 University Ave SE
- 812 7th St SE
- 709 7th St SE
- 122 Bank St SE
- 45 University Ave SE Unit 904
- 1111 W River Pkwy Unit 18D
- 1111 W River Pkwy Unit 16C
- 1111 W River Pkwy Unit 26C
- 1111 W River Pkwy Unit 12E
- 1111 W River Pkwy Unit 33A
- 1111 W River Pkwy Unit 35C
- 501 SE Main St
- 601-701 Main St SE
- 628 University Ave SE
- 409 University Ave SE
- 701 University Ave SE
- 708 5th St SE
- 711 4th St SE
- 200 University Ave SE
- 930 University Ave SE
- 219 5th St SE
- 320 7th St SE
- 509-511 10th Ave SE
- 525 10th Ave SE
- 1111 W River Pkwy
- 455 Central Ave SE
- 1101 University Ave SE
- 1101 University Ave SE Unit 422
- 617 10th Ave SE
- 711 8th St SE
- 333 E Hennepin Ave
