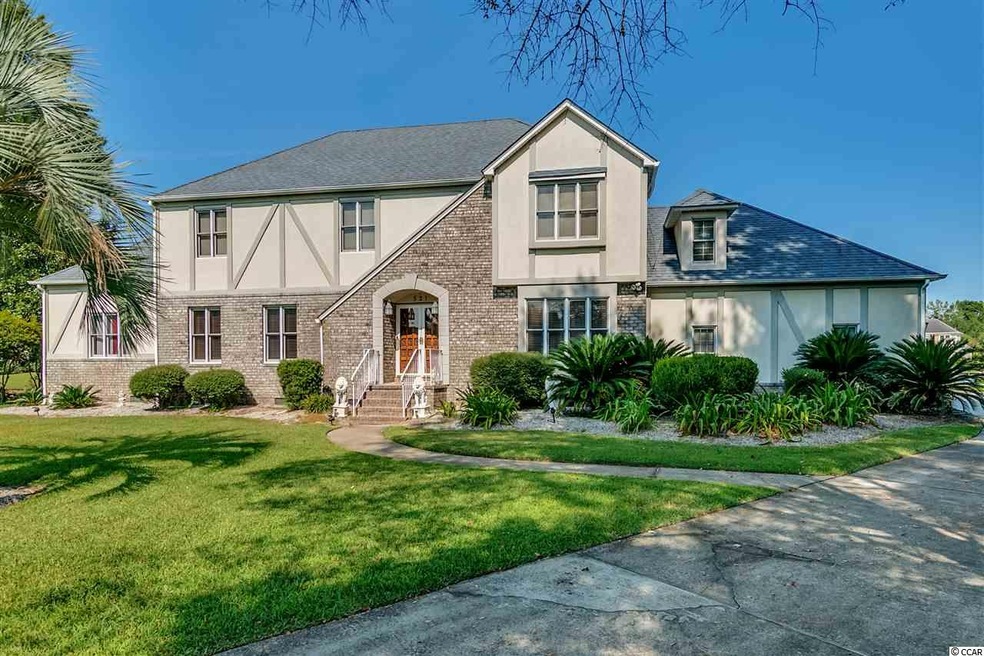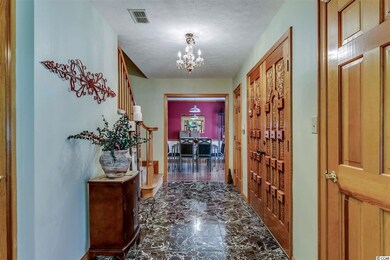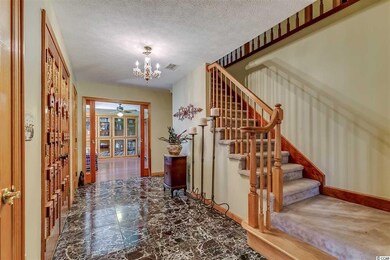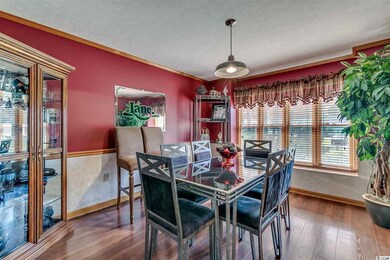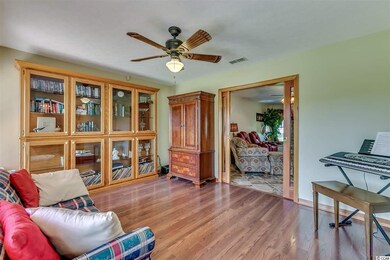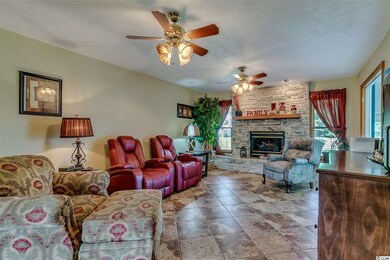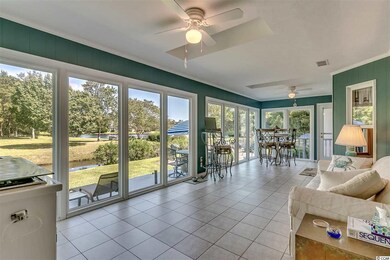
521 Acadian Way Myrtle Beach, SC 29588
Burgess NeighborhoodHighlights
- Boat Dock
- Lake On Lot
- Clubhouse
- Burgess Elementary School Rated A-
- Sitting Area In Primary Bedroom
- Deck
About This Home
As of June 2022Come and see your dream home on the lake on an acre of land! This home is situated in a cul-de-sac which adds to your privacy. Sit in your beautiful yard and enjoy the quite out doors in the afternoon with your favorite beverage with views of two lakes. Updated very large kitchen with granite countertops and stainless steel appliances. Oversized Carolina room with wall to wall windows lets in all the natural light as you gaze upon the beautiful landscape yard and lake. This home has 2 master bedrooms, one on the first floor and one upstairs. Storage galore! Other features include central vacuum, intercom system, fireplace, office in the two car garage with Heat and Air, well for irrigation system. You can buy a pool membership if wanted or have a pool in you very on back yard. Thanks Tina if any questions just ask
Co-Listed By
Joseph Lombardo
Weichert Realtors SB License #96641
Home Details
Home Type
- Single Family
Est. Annual Taxes
- $2,040
Year Built
- Built in 1989
Lot Details
- Cul-De-Sac
HOA Fees
- $31 Monthly HOA Fees
Parking
- 2 Car Attached Garage
- Side Facing Garage
- Garage Door Opener
Home Design
- Traditional Architecture
- Bi-Level Home
- Stucco
- Tile
Interior Spaces
- 3,700 Sq Ft Home
- Central Vacuum
- Ceiling Fan
- Window Treatments
- Entrance Foyer
- Family Room with Fireplace
- Formal Dining Room
- Carpet
- Crawl Space
- Washer and Dryer
Kitchen
- Range
- Microwave
- Dishwasher
- Stainless Steel Appliances
- Kitchen Island
- Solid Surface Countertops
Bedrooms and Bathrooms
- 5 Bedrooms
- Sitting Area In Primary Bedroom
- Primary Bedroom on Main
- Walk-In Closet
- Bathroom on Main Level
- Dual Vanity Sinks in Primary Bathroom
- Shower Only
- Garden Bath
Home Security
- Home Security System
- Intercom
Outdoor Features
- Lake On Lot
- Deck
- Wood patio
Schools
- Saint James Elementary School
- Saint James Middle School
- Saint James High School
Utilities
- Central Heating and Cooling System
- Water Heater
Community Details
Overview
- Association fees include electric common, common maint/repair
- The community has rules related to allowable golf cart usage in the community
Amenities
- Clubhouse
Recreation
- Boat Dock
- Community Pool
Ownership History
Purchase Details
Home Financials for this Owner
Home Financials are based on the most recent Mortgage that was taken out on this home.Purchase Details
Home Financials for this Owner
Home Financials are based on the most recent Mortgage that was taken out on this home.Purchase Details
Purchase Details
Map
Similar Homes in Myrtle Beach, SC
Home Values in the Area
Average Home Value in this Area
Purchase History
| Date | Type | Sale Price | Title Company |
|---|---|---|---|
| Warranty Deed | $569,900 | -- | |
| Warranty Deed | $340,000 | None Available | |
| Deed | -- | -- | |
| Interfamily Deed Transfer | -- | None Available |
Mortgage History
| Date | Status | Loan Amount | Loan Type |
|---|---|---|---|
| Open | $341,940 | New Conventional | |
| Previous Owner | $325,250 | New Conventional | |
| Previous Owner | $278 | New Conventional |
Property History
| Date | Event | Price | Change | Sq Ft Price |
|---|---|---|---|---|
| 06/09/2022 06/09/22 | Sold | $569,900 | 0.0% | $154 / Sq Ft |
| 03/21/2022 03/21/22 | For Sale | $569,900 | +67.6% | $154 / Sq Ft |
| 01/18/2017 01/18/17 | Sold | $340,000 | -4.2% | $92 / Sq Ft |
| 12/02/2016 12/02/16 | Pending | -- | -- | -- |
| 09/07/2016 09/07/16 | For Sale | $355,000 | -- | $96 / Sq Ft |
Tax History
| Year | Tax Paid | Tax Assessment Tax Assessment Total Assessment is a certain percentage of the fair market value that is determined by local assessors to be the total taxable value of land and additions on the property. | Land | Improvement |
|---|---|---|---|---|
| 2024 | $2,040 | $14,989 | $2,589 | $12,400 |
| 2023 | $2,040 | $14,989 | $2,589 | $12,400 |
| 2021 | $1,318 | $14,989 | $2,589 | $12,400 |
| 2020 | $1,175 | $14,989 | $2,589 | $12,400 |
| 2019 | $1,175 | $14,989 | $2,589 | $12,400 |
| 2018 | $1,280 | $13,791 | $2,615 | $11,176 |
| 2017 | $1,265 | $13,791 | $2,615 | $11,176 |
| 2016 | -- | $13,791 | $2,615 | $11,176 |
| 2015 | $1,086 | $13,791 | $2,615 | $11,176 |
| 2014 | $1,166 | $13,791 | $2,615 | $11,176 |
Source: Coastal Carolinas Association of REALTORS®
MLS Number: 1618204
APN: 45713020048
- 804 Edisto Ct
- 513 Reedy River Rd
- 809 Edisto River Rd
- 3300 Prioloe Dr Unit MB
- 552 Enoree Ct
- 3581 Brampton Dr
- 3564 Brampton Dr
- 86 Black River Rd
- 2017 Chadbury Ln
- 2009 Chadbury Ln
- 2039 Chadbury Ln
- 4 Catawba Ct
- 638 Hatteras River Rd
- 3255 Gervais Ln Unit MB
- 141 Terracina Cir Unit The Gates - The Vill
- 154 Terracina Cir
- 159 Terracina Cir
- TBD Scipio Ln
- 3170 Holmestown Rd
- TBD Dave Carr Ct
