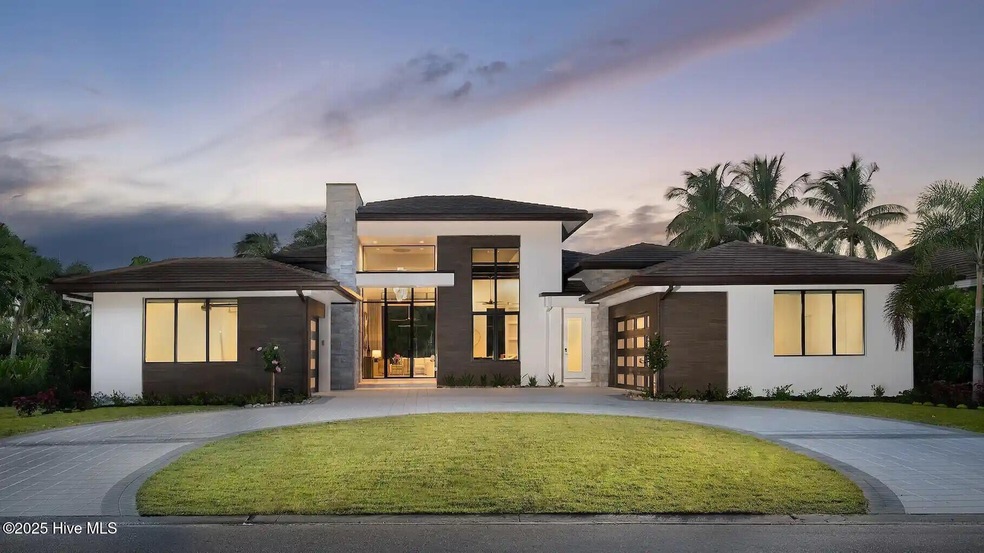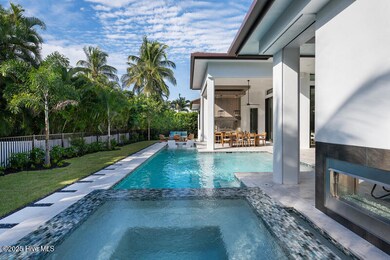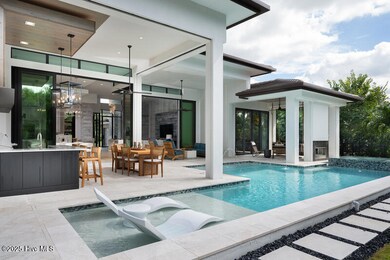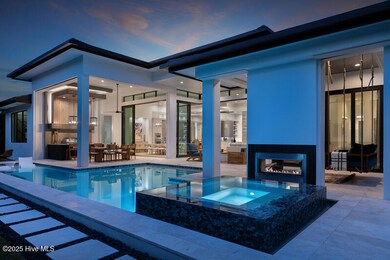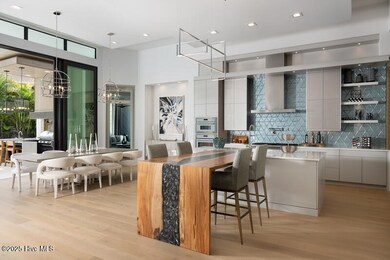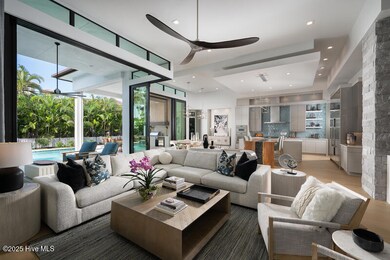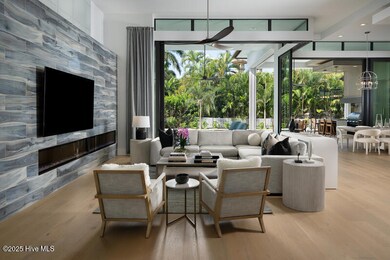
521 Airlie Rd Unit Park Shore Plan Wilmington, NC 28403
Airlie NeighborhoodEstimated payment $21,004/month
Highlights
- Outdoor Kitchen
- Fireplace
- Patio
- Wrightsville Beach Elementary School Rated A
- Wet Bar
- Kitchen Island
About This Home
Offered by nationally acclaimed, award-winning AR Homes, this custom-built coastal estate presents an exceptional opportunity to own a one-of-a-kind residence in Wilmington's most prestigious coastal enclave. Just a short stroll from the iconic Airlie Gardens and less than one mile from the shores of Wrightsville Beach, this nearly three-quarter-acre homesite offers an extraordinary blend of privacy, elegance, and location with no HOA restrictions. Expertly designed around AR Homes' signature Park Shore plan, this single-level estate offers approximately 4,000 square feet of thoughtfully curated living space. Inside, soaring ceilings and natural light enhance a dramatic great room, a chef's kitchen with designer finishes, a private study, and a luxurious primary suite with spa-inspired details. The primary retreat opens directly to the outdoor living area, offering a seamless transition between refined interiors and elevated outdoor living. Created for effortless, year-round enjoyment, the outdoor living experience includes a custom sun-shelf pool, a covered cabana with fireplace and summer kitchen, and a detached Casita ideal for hosting guests or multi-generational living. Expansive lanais create a harmonious flow between refined interiors and a private outdoor oasis, transforming the residence into a true resort at home. With effortless proximity to the Intracoastal Waterway, fine dining, and world-class boating, this custom estate offers not just a home but a lifestyle defined by craftsmanship, coastal beauty, and timeless elegance. Proposed Park Shore Floorplan to be built as a new construction home. Photos are representational of potential design options on to be built luxury home. *THIS IS ON THE SAME PROPERTY LISTED UNDER MLS#100468590 FOR $1,429,000*
Home Details
Home Type
- Single Family
Year Built
- Built in 2025
Parking
- 3
Home Design
- Architectural Shingle Roof
- Stucco
Interior Spaces
- Walk-in Shower
- 1-Story Property
- Wet Bar
- Fireplace
- Combination Dining and Living Room
- Kitchen Island
Outdoor Features
- Patio
- Outdoor Kitchen
Schools
- Wrightsville Beach Elementary School
- Hoggard High School
Additional Features
- Property is zoned R-15
- Heating Available
Listing and Financial Details
- Tax Lot D
Map
Home Values in the Area
Average Home Value in this Area
Tax History
| Year | Tax Paid | Tax Assessment Tax Assessment Total Assessment is a certain percentage of the fair market value that is determined by local assessors to be the total taxable value of land and additions on the property. | Land | Improvement |
|---|---|---|---|---|
| 2025 | $3,456 | $587,300 | $276,000 | $311,300 |
| 2024 | $4,501 | $517,400 | $353,500 | $163,900 |
| 2023 | $2,779 | $517,400 | $353,500 | $163,900 |
| 2022 | $4,398 | $517,400 | $353,500 | $163,900 |
| 2021 | $4,428 | $517,400 | $353,500 | $163,900 |
| 2020 | $4,272 | $405,500 | $237,500 | $168,000 |
| 2019 | $4,272 | $405,500 | $237,500 | $168,000 |
| 2018 | $4,272 | $405,500 | $237,500 | $168,000 |
| 2017 | $4,272 | $405,500 | $237,500 | $168,000 |
| 2016 | $3,194 | $288,300 | $143,100 | $145,200 |
| 2015 | $3,053 | $288,300 | $143,100 | $145,200 |
| 2014 | $2,923 | $288,300 | $143,100 | $145,200 |
Property History
| Date | Event | Price | List to Sale | Price per Sq Ft |
|---|---|---|---|---|
| 06/18/2025 06/18/25 | For Sale | $3,942,174 | -- | $985 / Sq Ft |
Purchase History
| Date | Type | Sale Price | Title Company |
|---|---|---|---|
| Deed | $7,500 | -- | |
| Deed | $4,000 | -- | |
| Deed | $1,500 | -- | |
| Deed | -- | -- |
About the Listing Agent

Joy Yascone is a nationally recognized, award-winning, luxury-designated real estate agent with over 15 years of expertise. As a top producer with Berkshire Hathaway in the Triangle area, including Durham, Raleigh, and Chapel Hill, and with Christie’s International Realty in Wrightsville Beach, Joy delivers record-breaking results and exceptional service.
Specializing in luxury real estate, new construction, and vacation property investments, Joy combines strategic pricing, innovative
Joy's Other Listings
Source: Hive MLS
MLS Number: 100514349
APN: R05700-006-011-001
- 521 Airlie Rd Unit Elliston Plan
- 521 Airlie Rd Unit Pine Ridge Plan
- 521 Airlie Rd Unit Valand Plan
- 521 Airlie Rd Unit Santiago Plan
- 2019 Sea Canyon Ln
- 100 Edgewater Ln
- 2007 Sea Canyon Ln
- 150 James Edward Ct
- 126 James Edward Ct
- 130 James Edward Ct
- 124 James Edward Ct
- 122 James Edward Ct
- 136 James Edward Ct
- 138 James Edward Ct
- 112 James Edward Ct
- 132 James Edward Ct
- 1727 Tearthumb Ct
- 1507 Military Cutoff Rd Unit 110
- 2285 Allens Ln
- 1914 Odyssey Dr
- 1800 Eastwood Rd Unit 164
- 345 Bradley Dr Unit 16
- 2029 Eastwood Rd Unit 116
- 7205-7215 Wrightsville Ave
- 1600 Sturdivant Dr
- 6229 Wrightsville Ave Unit O
- 6211 Wrightsville Ave Unit 111
- 112 Seagate Place
- 129 Myrtle Ave
- 1932 Prestwick Ln
- 6811 Towles Rd
- 1605 Shoreline Place
- 1411 Parkview Cir
- 4409 Finch Ln
- 338 Emerald Cove Ct
- 6018 Shinnwood Rd
- 1064 Headwater Cove Ln
- 1027 Ashes Dr
- 5622 Shell Road Village Dr
- 1910 Seacottage Way
