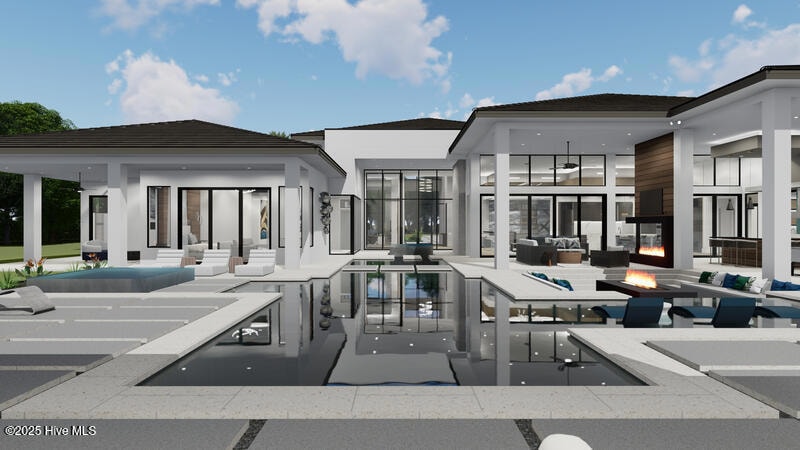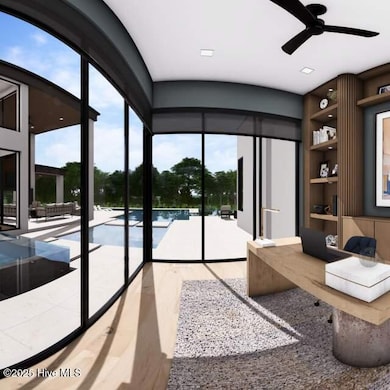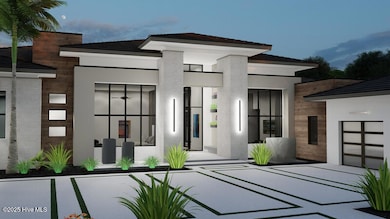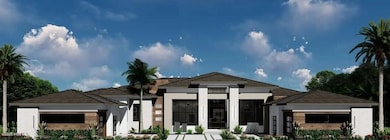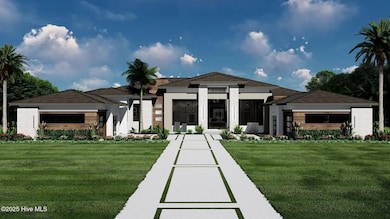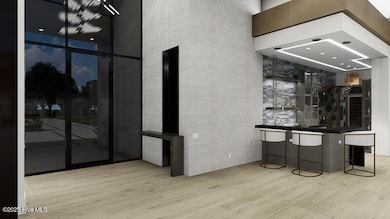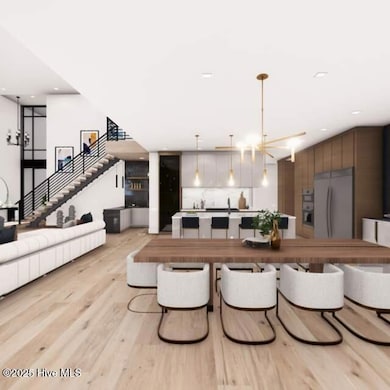
521 Airlie Rd Unit Pine Ridge Plan Wilmington, NC 28403
Airlie NeighborhoodEstimated payment $32,266/month
Highlights
- Guest House
- Second Kitchen
- 0.67 Acre Lot
- Wrightsville Beach Elementary School Rated A-
- In Ground Pool
- Vaulted Ceiling
About This Home
An extraordinary opportunity to own a true legacy estate in one of Wilmington's most coveted coastal enclaves. The Pine Ridge by AR Homes is a masterfully designed, fully customizable residence to be built on a deep, nearly three-quarter-acre homesite along prestigious Airlie Road--just a short stroll from the storied beauty of Airlie Gardens and less than a mile from the crystal shores of Wrightsville Beach.Set within the heart of the Wrightsville Sound and gracefully adjacent to the Intracoastal Waterway and private boating docks, this location offers a rare blend of natural serenity, coastal recreation, and timeless prestige.The homesite's exceptional depth allows the residence to be dramatically set back from the road--inviting a gated entry, sweeping approach, and the unmistakable presence of a true estate. The one-level floorplan offers over 7,100 square feet of refined living space, including 4 bedrooms, 5 bathrooms, a grand great room with soaring ceilings, formal dining, a private study, fitness room, and a 4-car garage.At the heart of the home lies a spectacular resort-style inground pool with a sun shelf, surrounded by expansive terraces and anchored by a vaulted cabana--designed for elegant outdoor living, al fresco dining, and fireside gatherings beneath the stars.Adding to the estate's distinction is a beautifully appointed two-bedroom, two-bath detached Casita--complete with its own private lanai and entrance--perfect for long-term guests, multigenerational living, or a luxury home office retreat.With no HOA restrictions and a location that places you within walking distance to gardens, waterways, and the beach--The Pine Ridge is more than a home; it's a lifestyle. Whether arriving by boat or winding through the canopied charm of Airlie Road, this estate captures the spirit of coastal Carolina at its most sophisticated.
Home Details
Home Type
- Single Family
Est. Annual Taxes
- $3,456
Year Built
- Built in 2025
Lot Details
- 0.67 Acre Lot
- Lot Dimensions are 132 x 415 x 132 x 415
- Property is zoned R-15
Parking
- 4 Car Attached Garage
Home Design
- Wood Frame Construction
- Architectural Shingle Roof
- Stick Built Home
- Stucco
Interior Spaces
- 7,119 Sq Ft Home
- 1-Story Property
- Wet Bar
- Vaulted Ceiling
- 1 Fireplace
- Great Room
- Combination Dining and Living Room
- Den
- Bonus Room
- Crawl Space
- Laundry Room
Kitchen
- Second Kitchen
- Kitchen Island
Bedrooms and Bathrooms
- 4 Bedrooms
- Studio bedroom
- Walk-in Shower
Outdoor Features
- In Ground Pool
- Covered Patio or Porch
- Outdoor Kitchen
Schools
- Wrightsville Beach Elementary School
- Noble Middle School
- Hoggard High School
Additional Features
- Guest House
- Forced Air Heating System
Community Details
- No Home Owners Association
- Airlie Subdivision
Listing and Financial Details
- Assessor Parcel Number R05700-006-011-001
Map
Home Values in the Area
Average Home Value in this Area
Tax History
| Year | Tax Paid | Tax Assessment Tax Assessment Total Assessment is a certain percentage of the fair market value that is determined by local assessors to be the total taxable value of land and additions on the property. | Land | Improvement |
|---|---|---|---|---|
| 2025 | $3,456 | $587,300 | $276,000 | $311,300 |
| 2024 | $4,501 | $517,400 | $353,500 | $163,900 |
| 2023 | $2,779 | $517,400 | $353,500 | $163,900 |
| 2022 | $4,398 | $517,400 | $353,500 | $163,900 |
| 2021 | $4,428 | $517,400 | $353,500 | $163,900 |
| 2020 | $4,272 | $405,500 | $237,500 | $168,000 |
| 2019 | $4,272 | $405,500 | $237,500 | $168,000 |
| 2018 | $4,272 | $405,500 | $237,500 | $168,000 |
| 2017 | $4,272 | $405,500 | $237,500 | $168,000 |
| 2016 | $3,194 | $288,300 | $143,100 | $145,200 |
| 2015 | $3,053 | $288,300 | $143,100 | $145,200 |
| 2014 | $2,923 | $288,300 | $143,100 | $145,200 |
Property History
| Date | Event | Price | List to Sale | Price per Sq Ft |
|---|---|---|---|---|
| 06/26/2025 06/26/25 | For Sale | $6,067,162 | -- | $852 / Sq Ft |
Purchase History
| Date | Type | Sale Price | Title Company |
|---|---|---|---|
| Deed | $7,500 | -- | |
| Deed | $4,000 | -- | |
| Deed | $1,500 | -- | |
| Deed | -- | -- |
About the Listing Agent

Joy Yascone is a nationally recognized, award-winning, luxury-designated real estate agent with over 15 years of expertise. As a top producer with Berkshire Hathaway in the Triangle area, including Durham, Raleigh, and Chapel Hill, and with Christie’s International Realty in Wrightsville Beach, Joy delivers record-breaking results and exceptional service.
Specializing in luxury real estate, new construction, and vacation property investments, Joy combines strategic pricing, innovative
Joy's Other Listings
Source: Hive MLS
MLS Number: 100515914
APN: R05700-006-011-001
- 521 Airlie Rd Unit Elliston Plan
- 521 Airlie Rd Unit Park Shore Plan
- 521 Airlie Rd Unit Valand Plan
- 521 Airlie Rd
- 521 Airlie Rd Unit Santiago Plan
- 3754 Pergola Terrace
- 2019 Sea Canyon Ln
- 100 Edgewater Ln
- 2007 Sea Canyon Ln
- 126 James Edward Ct
- 130 James Edward Ct
- 124 James Edward Ct
- 122 James Edward Ct
- 136 James Edward Ct
- 138 James Edward Ct
- 112 James Edward Ct
- 132 James Edward Ct
- 1727 Tearthumb Ct
- 6659 Tidewater Ln
- 1507 Military Cutoff Rd Unit 110
- 7205-7215 Wrightsville Ave
- 6211 Wrightsville Ave Unit 118
- 112 Seagate Place
- 129 Myrtle Ave
- 2708 Shandy Ln
- 6004 Larson Place
- 1411 Parkview Cir
- 338 Emerald Cove Ct
- 6018 Shinnwood Rd
- 1027 Ashes Dr
- 1205 2 Mile Cir W
- 1912 Seacottage Way
- 1813 Sir Tyler Dr
- 518 Rose Ave
- 612 Council St
- 624 Waynick Blvd Unit 101
- 5413 Park Ave
- 3529 Adirondack Way
- 5326 Park Ave Unit C
- 531 Old MacCumber Station Rd
