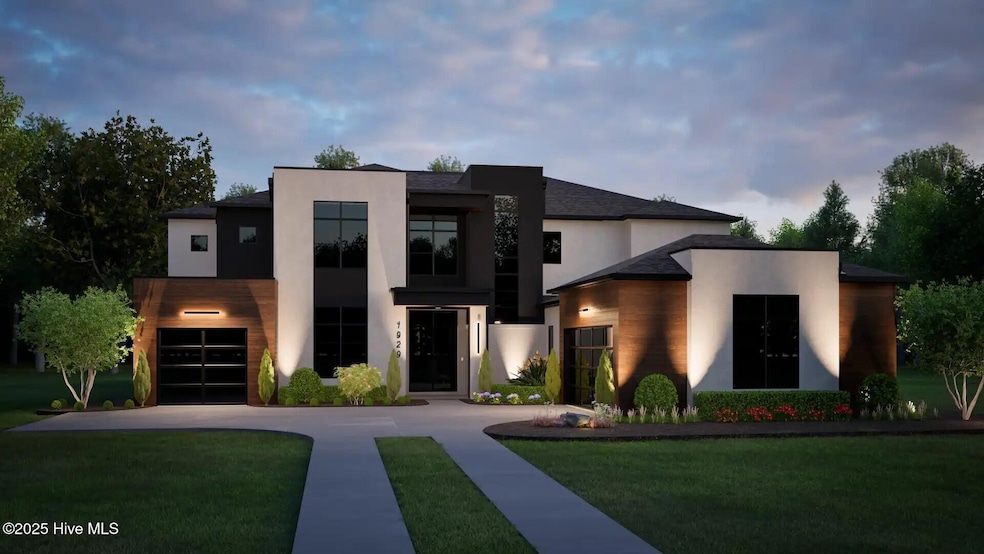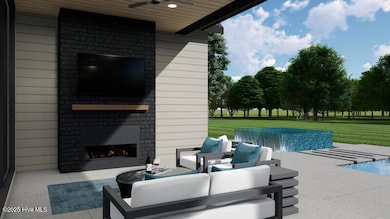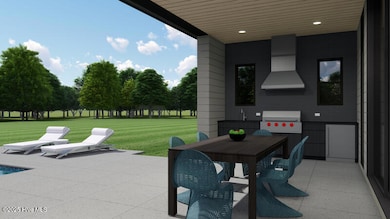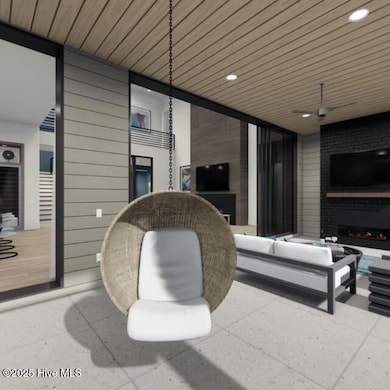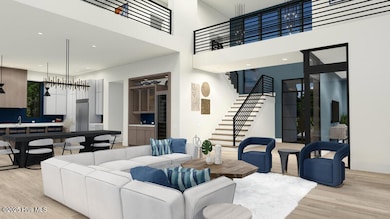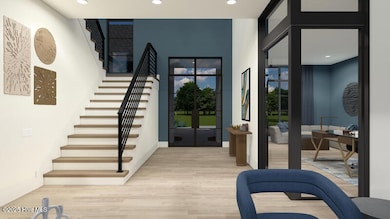
521 Airlie Rd Unit Santiago Plan Wilmington, NC 28403
Airlie NeighborhoodEstimated payment $19,956/month
Highlights
- Home Theater
- Pool House
- Main Floor Primary Bedroom
- Wrightsville Beach Elementary School Rated A-
- 0.67 Acre Lot
- Outdoor Kitchen
About This Home
A premier opportunity to own a fully appointed custom estate by award-winning AR Homes along the most iconic stretch of Wilmington's coast. Located on the sound side of the Intracoastal Waterway, this .67-acre homesite offers both seclusion and proximity--just a five-minute stroll to Airlie Gardens and under one mile to the shoreline of Wrightsville Beach.This new construction home features AR Homes' acclaimed Santiago plan, delivering over 5,100 square feet of elevated living with every luxury included. Designed for seamless indoor-outdoor living, the residence showcases a soaring two-story great room, a chef's kitchen with walk-in pantry, and walls of glass opening to covered lanais. A private Casita, resort-style pool, and fully equipped cabana with outdoor kitchen are all included--creating a true coastal sanctuary for entertaining and everyday retreat.The main-level owner's suite offers spa-level luxury with a soaking tub, oversized shower, and dual dressing rooms. Upstairs, guest suites and a spacious club room offer flexibility for entertaining, working, or hosting in style.With no HOA and generous estate dimensions, the property allows for gated entry and further customization, presenting a rare chance to build a legacy estate in one of Wilmington's most prestigious waterfront-adjacent neighborhoods.
Home Details
Home Type
- Single Family
Est. Annual Taxes
- $4,501
Year Built
- Built in 2025
Lot Details
- 0.67 Acre Lot
- Lot Dimensions are 132 x 415 x 132 x 415
- Property is zoned R-15
Parking
- 3 Car Attached Garage
Home Design
- Wood Frame Construction
- Architectural Shingle Roof
- Stick Built Home
- Stucco
Interior Spaces
- 5,178 Sq Ft Home
- 2-Story Property
- Great Room
- Combination Dining and Living Room
- Home Theater
- Den
- Crawl Space
- Laundry Room
Kitchen
- Walk-In Pantry
- Kitchen Island
Bedrooms and Bathrooms
- 5 Bedrooms
- Primary Bedroom on Main
- Soaking Tub
- Walk-in Shower
Pool
- Pool House
- In Ground Pool
Outdoor Features
- Enclosed Patio or Porch
- Outdoor Kitchen
Schools
- Wrightsville Beach Elementary School
- Noble Middle School
- Hoggard High School
Utilities
- Forced Air Heating System
Community Details
- No Home Owners Association
- Airlie Subdivision
Listing and Financial Details
- Tax Lot D
- Assessor Parcel Number R05700-006-011-001
Map
Home Values in the Area
Average Home Value in this Area
Tax History
| Year | Tax Paid | Tax Assessment Tax Assessment Total Assessment is a certain percentage of the fair market value that is determined by local assessors to be the total taxable value of land and additions on the property. | Land | Improvement |
|---|---|---|---|---|
| 2025 | $3,456 | $587,300 | $276,000 | $311,300 |
| 2024 | $4,501 | $517,400 | $353,500 | $163,900 |
| 2023 | $2,779 | $517,400 | $353,500 | $163,900 |
| 2022 | $4,398 | $517,400 | $353,500 | $163,900 |
| 2021 | $4,428 | $517,400 | $353,500 | $163,900 |
| 2020 | $4,272 | $405,500 | $237,500 | $168,000 |
| 2019 | $4,272 | $405,500 | $237,500 | $168,000 |
| 2018 | $4,272 | $405,500 | $237,500 | $168,000 |
| 2017 | $4,272 | $405,500 | $237,500 | $168,000 |
| 2016 | $3,194 | $288,300 | $143,100 | $145,200 |
| 2015 | $3,053 | $288,300 | $143,100 | $145,200 |
| 2014 | $2,923 | $288,300 | $143,100 | $145,200 |
Property History
| Date | Event | Price | List to Sale | Price per Sq Ft |
|---|---|---|---|---|
| 06/18/2025 06/18/25 | For Sale | $3,718,738 | -- | $718 / Sq Ft |
Purchase History
| Date | Type | Sale Price | Title Company |
|---|---|---|---|
| Deed | $7,500 | -- | |
| Deed | $4,000 | -- | |
| Deed | $1,500 | -- | |
| Deed | -- | -- |
About the Listing Agent

Joy Yascone is a nationally recognized, award-winning, luxury-designated real estate agent with over 15 years of expertise. As a top producer with Berkshire Hathaway in the Triangle area, including Durham, Raleigh, and Chapel Hill, and with Christie’s International Realty in Wrightsville Beach, Joy delivers record-breaking results and exceptional service.
Specializing in luxury real estate, new construction, and vacation property investments, Joy combines strategic pricing, innovative
Joy's Other Listings
Source: Hive MLS
MLS Number: 100514346
APN: R05700-006-011-001
- 521 Airlie Rd Unit Elliston Plan
- 521 Airlie Rd Unit Park Shore Plan
- 521 Airlie Rd Unit Pine Ridge Plan
- 521 Airlie Rd Unit Valand Plan
- 521 Airlie Rd
- 3754 Pergola Terrace
- 2019 Sea Canyon Ln
- 100 Edgewater Ln
- 2007 Sea Canyon Ln
- 150 James Edward Ct
- 126 James Edward Ct
- 130 James Edward Ct
- 124 James Edward Ct
- 122 James Edward Ct
- 136 James Edward Ct
- 138 James Edward Ct
- 112 James Edward Ct
- 132 James Edward Ct
- 1727 Tearthumb Ct
- 6659 Tidewater Ln
- 345 Bradley Dr Unit 16
- 2029 Eastwood Rd Unit 116
- 7205-7215 Wrightsville Ave
- 6229 Wrightsville Ave Unit O
- 6211 Wrightsville Ave Unit 111
- 112 Seagate Place
- 129 Myrtle Ave
- 1932 Prestwick Ln
- 2708 Shandy Ln
- 4006 Tamarisk Ln
- 6811 Towles Rd
- 2001 Bay Gull Ct
- 1605 Shoreline Place
- 1411 Parkview Cir
- 4409 Finch Ln
- 338 Emerald Cove Ct
- 6018 Shinnwood Rd
- 1027 Ashes Dr
- 5622 Shell Road Village Dr
- 1910 Seacottage Way
