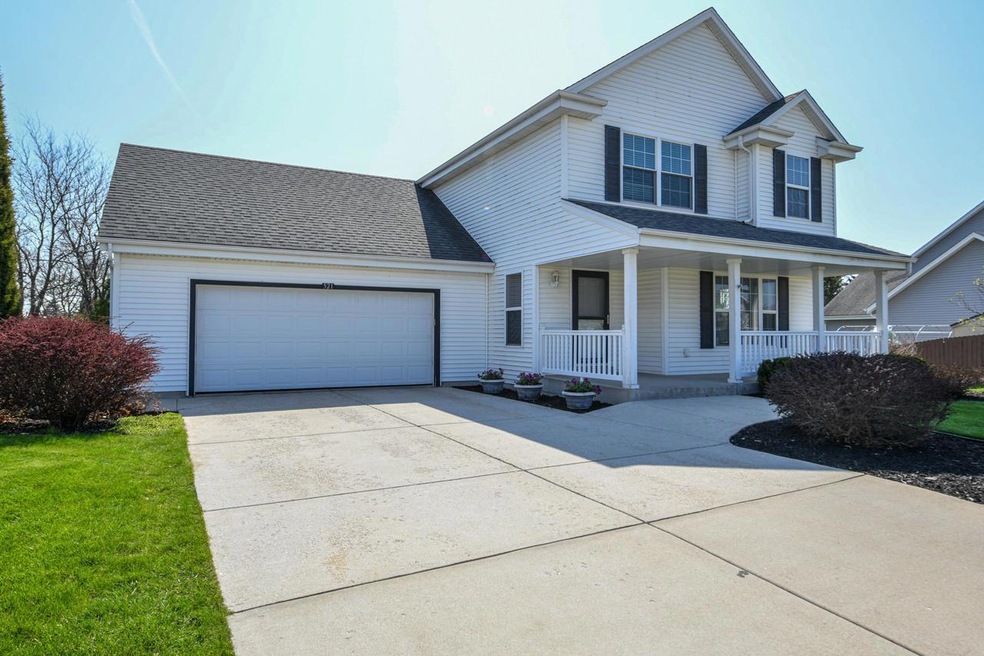
521 Aspen St Johnson Creek, WI 53038
Estimated Value: $387,000 - $422,000
Highlights
- Deck
- Bathtub with Shower
- Bathroom on Main Level
- 2.5 Car Attached Garage
- Patio
- En-Suite Primary Bedroom
About This Home
As of June 2022Welcome to this meticulously maintained 3 bedroom, 3.5 bath home. You are certain to be impressed the instant you arrive. Well manicured landscaping and a wonderful front porch, perfect for gathering with family and friends, will greet you. Inside you'll find a spacious living room with gas fireplace which flows into the oversized kitchen with center island and patio doors leading to the elevated deck overlooking the private, treelined backyard. Upstairs you'll find two nicely sized bedrooms, laundry and a wonderful master suite with loads of natural light, private bath and large walk in closet. The fully exposed, finished lower level is complete with full bath, an abundance of space and access to the stamped, lower level patio and backyard all of which are perfect for entertaining.
Last Agent to Sell the Property
Keller Williams Realty-Milwaukee Southwest License #51863-90 Listed on: 05/12/2022

Last Buyer's Agent
MetroMLS NON
NON MLS
Home Details
Home Type
- Single Family
Est. Annual Taxes
- $6,341
Year Built
- Built in 2006
Lot Details
- 0.34 Acre Lot
HOA Fees
- $4 Monthly HOA Fees
Parking
- 2.5 Car Attached Garage
- Garage Door Opener
Home Design
- Vinyl Siding
Interior Spaces
- 2,350 Sq Ft Home
- 2-Story Property
Kitchen
- Oven
- Range
- Microwave
- Dishwasher
- Disposal
Bedrooms and Bathrooms
- 3 Bedrooms
- Primary Bedroom Upstairs
- En-Suite Primary Bedroom
- Bathroom on Main Level
- Bathtub with Shower
Laundry
- Dryer
- Washer
Finished Basement
- Walk-Out Basement
- Basement Fills Entire Space Under The House
- Sump Pump
Outdoor Features
- Deck
- Patio
Schools
- Johnson Creek Elementary And Middle School
- Johnson Creek High School
Utilities
- Forced Air Heating and Cooling System
- Heating System Uses Natural Gas
- High Speed Internet
Community Details
- Pioneer Heights Subdivision
Listing and Financial Details
- Exclusions: Seller's personal property
Ownership History
Purchase Details
Home Financials for this Owner
Home Financials are based on the most recent Mortgage that was taken out on this home.Purchase Details
Home Financials for this Owner
Home Financials are based on the most recent Mortgage that was taken out on this home.Purchase Details
Home Financials for this Owner
Home Financials are based on the most recent Mortgage that was taken out on this home.Purchase Details
Home Financials for this Owner
Home Financials are based on the most recent Mortgage that was taken out on this home.Similar Homes in Johnson Creek, WI
Home Values in the Area
Average Home Value in this Area
Purchase History
| Date | Buyer | Sale Price | Title Company |
|---|---|---|---|
| Carle John | -- | None Listed On Document | |
| Alexia Mrkvicka | $342,900 | Focus Title - 2149608 | |
| Bangs Michael E | -- | Comprehensive Title Services | |
| Bangs Michael E | $206,000 | None Available |
Mortgage History
| Date | Status | Borrower | Loan Amount |
|---|---|---|---|
| Open | Carle John | $325,000 | |
| Previous Owner | Bangs Michael E | $167,200 | |
| Previous Owner | Bangs Michael E | $204,694 | |
| Previous Owner | Bangs Michael E | $205,193 | |
| Previous Owner | Bangs Michael E | $203,162 | |
| Previous Owner | Bangs Michael E | $202,807 |
Property History
| Date | Event | Price | Change | Sq Ft Price |
|---|---|---|---|---|
| 06/15/2022 06/15/22 | Sold | $342,900 | 0.0% | $146 / Sq Ft |
| 05/15/2022 05/15/22 | Pending | -- | -- | -- |
| 05/12/2022 05/12/22 | For Sale | $342,900 | -- | $146 / Sq Ft |
Tax History Compared to Growth
Tax History
| Year | Tax Paid | Tax Assessment Tax Assessment Total Assessment is a certain percentage of the fair market value that is determined by local assessors to be the total taxable value of land and additions on the property. | Land | Improvement |
|---|---|---|---|---|
| 2024 | $6,324 | $344,600 | $46,200 | $298,400 |
| 2023 | $6,726 | $344,600 | $46,200 | $298,400 |
| 2022 | $6,952 | $353,300 | $46,200 | $307,100 |
| 2021 | $6,254 | $276,200 | $39,000 | $237,200 |
| 2020 | $5,937 | $276,200 | $39,000 | $237,200 |
| 2019 | $5,627 | $276,200 | $39,000 | $237,200 |
| 2018 | $5,085 | $218,100 | $25,500 | $192,600 |
| 2017 | $4,938 | $218,100 | $25,500 | $192,600 |
| 2016 | $4,918 | $218,100 | $25,500 | $192,600 |
| 2015 | $4,509 | $191,000 | $41,500 | $149,500 |
| 2014 | $4,585 | $191,000 | $41,500 | $149,500 |
| 2013 | $4,161 | $191,000 | $41,500 | $149,500 |
Agents Affiliated with this Home
-
Jon Ekstrom
J
Seller's Agent in 2022
Jon Ekstrom
Keller Williams Realty-Milwaukee Southwest
(262) 993-1760
1 in this area
41 Total Sales
-
M
Buyer's Agent in 2022
MetroMLS NON
NON MLS
Map
Source: Metro MLS
MLS Number: 1792114
APN: 141-0714-1241-038
- 423 Parkview Dr
- 400 Ashland St
- 424 Conservancy Dr
- .50 AC West St
- 237 N Watertown St
- 417 Champlain Dr
- 425 Champlain Dr
- 436 Champlain Dr
- 524 Midge St
- 528 Midge St
- 217 Steeple Ct
- 212 Chapel Hill Dr
- 800 Watertown Rd
- Lt0 Remmel Dr
- 204 Tansdale Ct
- N6840 Old 26 Rd
- 470 Quiet Meadow Ln Unit C
- 730 Summerset Dr
- Lot 1 County Road Y
- W5172 Biederman Rd
