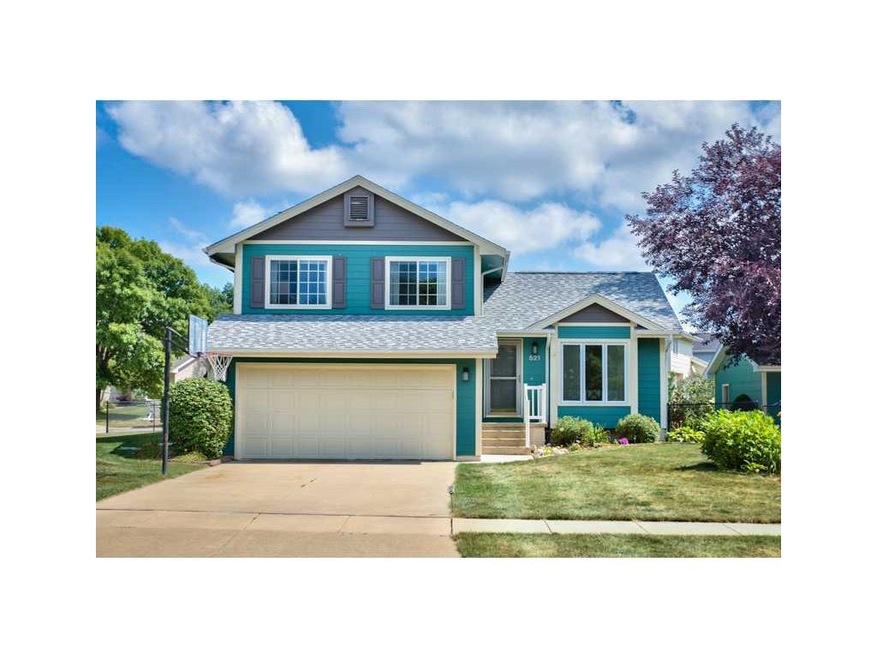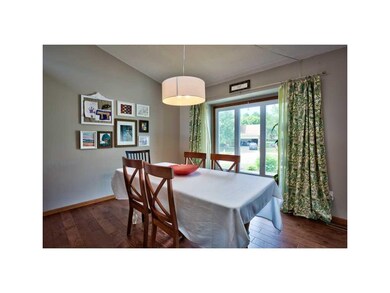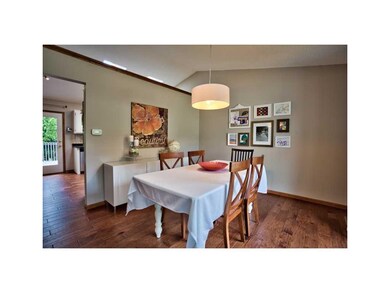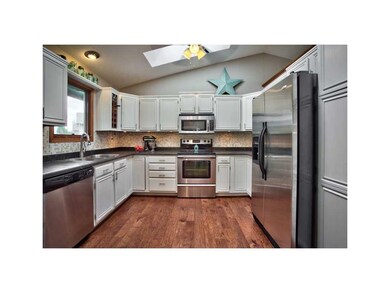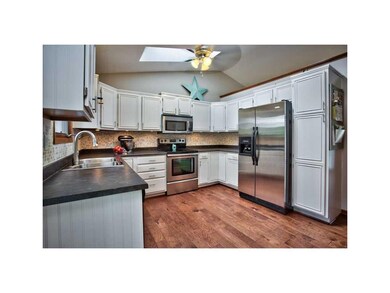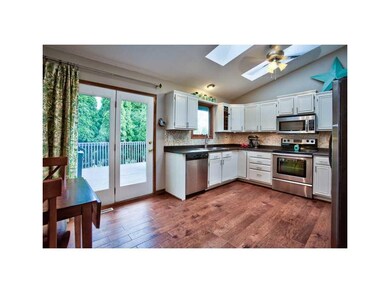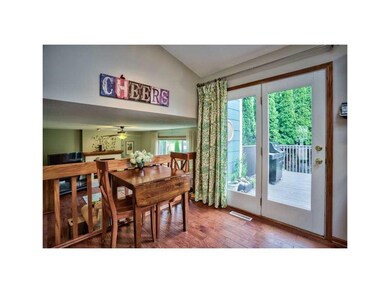
521 Bezdek Dr NW Cedar Rapids, IA 52405
Cherry Hill Park NeighborhoodHighlights
- Deck
- Formal Dining Room
- Eat-In Kitchen
- Vaulted Ceiling
- 2 Car Garage
- Forced Air Cooling System
About This Home
As of March 2023MOVE IN READY OPEN FLOOR PLAN HOME WITH NUMEROUS UPDATES! FOYER OPENS TO VAULTED CEILING WITH DECOR LEDGE, KITCHEN BOASTS SUNNY SKYLIGHTS, STAINLESS APPLIANCES, TILES BACKSPLASH, DESIGNER FLOORING AND LIGHTING. FRENCH DOOR OPENS TO DECK AND OVERSIZED FENCED REAR YARD, PROFESSIONAL LANDSCAPE, AND 16 X 20 ADDITIONAL GARAGE, INSULATED, AND WIRED. MODERN AND CLEAN WALL COLOR AND FLOORING, UPDATED LIGHTING AND PLUMB FIXTURES, AND WOOD BURNING FIREPLACE. MASTER BEDROOM HAS UPDATED BATH AND WALK IN CLOSET. FINISHED LOWER LEVEL GREAT FOR GAME OR BONUS ROOM! VINYL WINDOW UPDATES, 2005 CENTRAL AIR, 2001 WATER HEATER, 2010 SHINGLES. AVERAGE MONTHLY GAS: $47 AVERAGE MO. ELEC $104.
Home Details
Home Type
- Single Family
Est. Annual Taxes
- $3,208
Year Built
- 1990
Home Design
- Poured Concrete
- Frame Construction
Interior Spaces
- 2-Story Property
- Vaulted Ceiling
- Wood Burning Fireplace
- Family Room with Fireplace
- Formal Dining Room
- Basement Fills Entire Space Under The House
Kitchen
- Eat-In Kitchen
- Range
- Microwave
- Dishwasher
- Disposal
Bedrooms and Bathrooms
- 3 Bedrooms
- Primary bedroom located on second floor
Laundry
- Dryer
- Washer
Parking
- 2 Car Garage
- Garage Door Opener
Utilities
- Forced Air Cooling System
- Heating System Uses Gas
- Gas Water Heater
- Cable TV Available
Additional Features
- Deck
- Fenced
Ownership History
Purchase Details
Home Financials for this Owner
Home Financials are based on the most recent Mortgage that was taken out on this home.Purchase Details
Home Financials for this Owner
Home Financials are based on the most recent Mortgage that was taken out on this home.Purchase Details
Home Financials for this Owner
Home Financials are based on the most recent Mortgage that was taken out on this home.Purchase Details
Home Financials for this Owner
Home Financials are based on the most recent Mortgage that was taken out on this home.Purchase Details
Home Financials for this Owner
Home Financials are based on the most recent Mortgage that was taken out on this home.Purchase Details
Home Financials for this Owner
Home Financials are based on the most recent Mortgage that was taken out on this home.Purchase Details
Home Financials for this Owner
Home Financials are based on the most recent Mortgage that was taken out on this home.Purchase Details
Home Financials for this Owner
Home Financials are based on the most recent Mortgage that was taken out on this home.Similar Homes in Cedar Rapids, IA
Home Values in the Area
Average Home Value in this Area
Purchase History
| Date | Type | Sale Price | Title Company |
|---|---|---|---|
| Warranty Deed | $235,000 | -- | |
| Warranty Deed | $208,000 | None Available | |
| Warranty Deed | $208,000 | None Available | |
| Warranty Deed | -- | None Available | |
| Warranty Deed | $170,000 | None Available | |
| Joint Tenancy Deed | $164,000 | None Available | |
| Warranty Deed | $159,000 | -- | |
| Warranty Deed | $137,500 | -- |
Mortgage History
| Date | Status | Loan Amount | Loan Type |
|---|---|---|---|
| Open | $14,000 | New Conventional | |
| Open | $223,250 | New Conventional | |
| Previous Owner | $177,750 | New Conventional | |
| Previous Owner | $187,200 | New Conventional | |
| Previous Owner | $190,509 | VA | |
| Previous Owner | $25,500 | Unknown | |
| Previous Owner | $136,000 | Adjustable Rate Mortgage/ARM | |
| Previous Owner | $112,950 | Unknown | |
| Previous Owner | $124,500 | Purchase Money Mortgage | |
| Previous Owner | $5,000 | Credit Line Revolving | |
| Previous Owner | $154,715 | Fannie Mae Freddie Mac | |
| Previous Owner | $131,100 | No Value Available |
Property History
| Date | Event | Price | Change | Sq Ft Price |
|---|---|---|---|---|
| 03/13/2023 03/13/23 | Sold | $235,000 | -2.0% | $143 / Sq Ft |
| 02/08/2023 02/08/23 | Pending | -- | -- | -- |
| 02/06/2023 02/06/23 | For Sale | $239,900 | 0.0% | $146 / Sq Ft |
| 01/26/2023 01/26/23 | Pending | -- | -- | -- |
| 01/20/2023 01/20/23 | For Sale | $239,900 | +15.3% | $146 / Sq Ft |
| 08/12/2019 08/12/19 | Sold | $208,000 | +4.1% | $127 / Sq Ft |
| 07/11/2019 07/11/19 | Pending | -- | -- | -- |
| 07/10/2019 07/10/19 | For Sale | $199,900 | +7.2% | $122 / Sq Ft |
| 01/17/2017 01/17/17 | Sold | $186,500 | -1.6% | $93 / Sq Ft |
| 12/04/2016 12/04/16 | Pending | -- | -- | -- |
| 11/28/2016 11/28/16 | For Sale | $189,500 | +11.5% | $94 / Sq Ft |
| 10/28/2013 10/28/13 | Sold | $170,000 | -1.4% | $84 / Sq Ft |
| 09/04/2013 09/04/13 | Pending | -- | -- | -- |
| 08/26/2013 08/26/13 | For Sale | $172,500 | -- | $86 / Sq Ft |
Tax History Compared to Growth
Tax History
| Year | Tax Paid | Tax Assessment Tax Assessment Total Assessment is a certain percentage of the fair market value that is determined by local assessors to be the total taxable value of land and additions on the property. | Land | Improvement |
|---|---|---|---|---|
| 2023 | $4,064 | $216,600 | $61,000 | $155,600 |
| 2022 | $3,886 | $201,600 | $54,500 | $147,100 |
| 2021 | $4,142 | $196,500 | $47,900 | $148,600 |
| 2020 | $4,142 | $196,300 | $47,900 | $148,400 |
| 2019 | $3,768 | $183,300 | $34,900 | $148,400 |
| 2018 | $3,660 | $183,300 | $34,900 | $148,400 |
| 2017 | $3,556 | $163,300 | $34,900 | $128,400 |
| 2016 | $3,396 | $159,800 | $34,900 | $124,900 |
| 2015 | $3,520 | $165,445 | $39,210 | $126,235 |
| 2014 | $3,520 | $165,384 | $39,210 | $126,174 |
| 2013 | $3,258 | $165,384 | $39,210 | $126,174 |
Agents Affiliated with this Home
-
M
Seller's Agent in 2023
Melissa Langhurst
Realty87
5 in this area
104 Total Sales
-

Buyer's Agent in 2023
Christina Axvig
Realty87
(319) 721-8351
5 in this area
146 Total Sales
-

Seller's Agent in 2019
Beth Brockette
Ruhl & Ruhl
(319) 551-8692
8 in this area
136 Total Sales
-

Buyer's Agent in 2019
Amy Bishop
RE/MAX
(319) 270-8450
2 in this area
210 Total Sales
-

Seller's Agent in 2017
Jeremy Trenkamp
Realty87
(319) 270-1323
37 in this area
834 Total Sales
-
G
Buyer's Agent in 2017
Graf Home Selling Team
GRAF HOME SELLING TEAM & ASSOCIATES
Map
Source: Cedar Rapids Area Association of REALTORS®
MLS Number: 1305957
APN: 13252-30003-00000
- 447 Bezdek Dr NW
- 446 Bezdek Dr NW
- 4701 Midway Dr NW
- 4325 Orchard Dr NW
- 4812 Montclair Dr NW
- 281 Jacolyn Dr NW
- 4849 Fruitwood Ln NW
- 280 Jacolyn Dr NW
- 5315 E Ave NW
- 4920 Gordon Ave NW
- 409 Carter St NW
- 129 Heath St NW
- 433 Cherry Hill Rd NW
- 5515 Cedar Dr NW
- 1265 40th Street Ct NW
- 1217 Wolf Dr NW
- 3513 E Ave NW Unit F
- 4309 Woodsonia Ct NW
- 3515 E Ave NW Unit D
- 3511 E Ave NW Unit D
