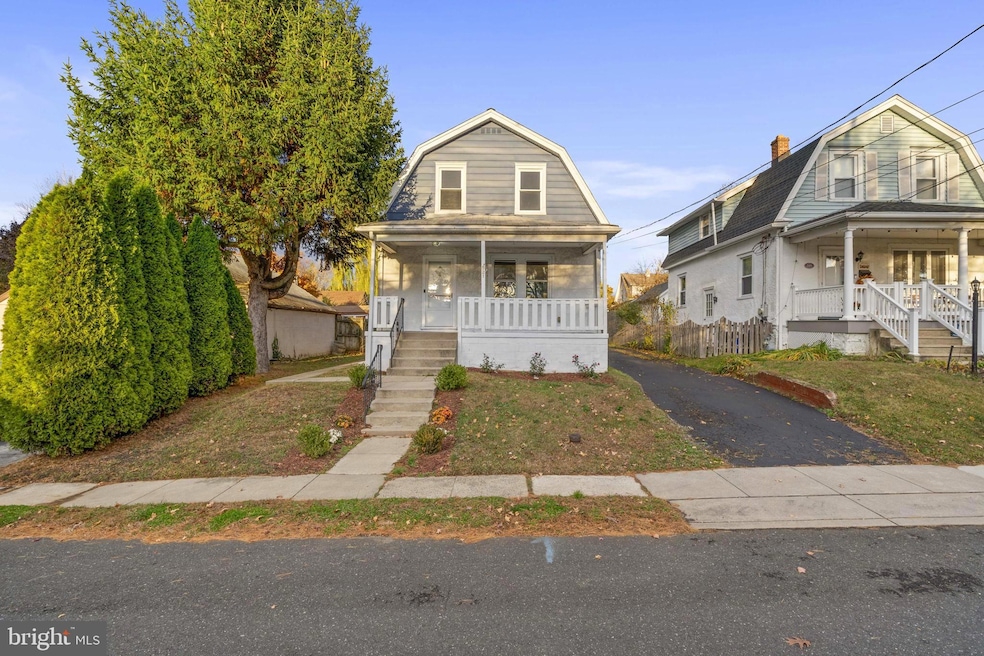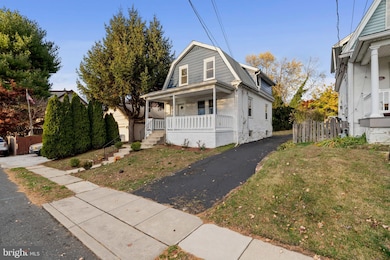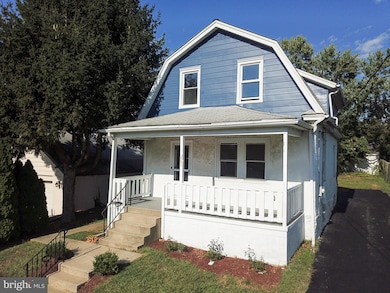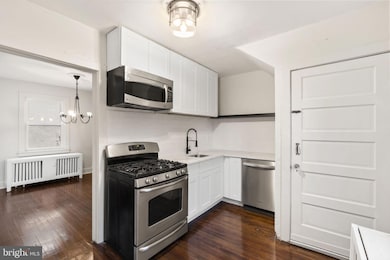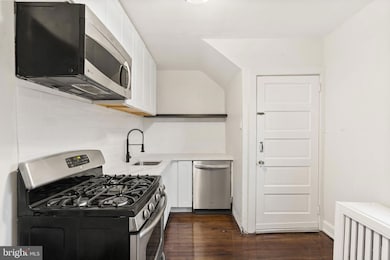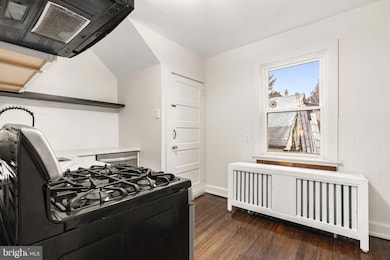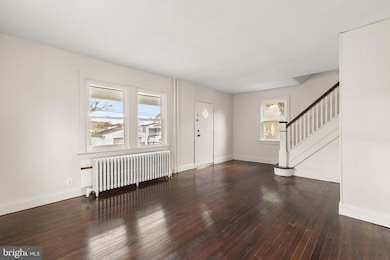521 Blythe Ave Drexel Hill, PA 19026
Estimated payment $2,110/month
Highlights
- Colonial Architecture
- Wood Flooring
- Eat-In Kitchen
- Traditional Floor Plan
- No HOA
- 3-minute walk to Huey Park
About This Home
Renovated and move-in ready, 521 Blythe Avenue pairs classic hardwoods with fresh 2025 updates, including a brand-new kitchen, a new full bath, new tile, fresh paint, and updated lighting. The main level flows to both a front yard and a deep rear yard; easy for weeknight grilling or weekend gatherings. Upstairs, you’ll find three bright bedrooms and a crisp hall bath. Set on a low-traffic block with quick access to shopping, restaurants, parks, local schools, and public transportation, this 3-bed/1-bath home is ready for its next chapter. OPEN HOUSE THIS SUNDAY 1-3 PM!
Listing Agent
(610) 733-6199 joshrorke@homesinpa.com RE/MAX Action Associates License #AB068784 Listed on: 11/11/2025

Home Details
Home Type
- Single Family
Est. Annual Taxes
- $6,342
Year Built
- Built in 1920
Lot Details
- 4,792 Sq Ft Lot
- Infill Lot
- Back and Front Yard
- Property is zoned R-10 SINGLE FAMILY
Parking
- Driveway
Home Design
- Colonial Architecture
- Frame Construction
- Shingle Roof
- Masonry
Interior Spaces
- 1,422 Sq Ft Home
- Property has 2 Levels
- Traditional Floor Plan
- Combination Dining and Living Room
- Wood Flooring
- Eat-In Kitchen
- Unfinished Basement
Bedrooms and Bathrooms
- 3 Bedrooms
- 1 Full Bathroom
Laundry
- Laundry on lower level
- Washer and Dryer Hookup
Schools
- Upper Darby Senior High School
Utilities
- Window Unit Cooling System
- Hot Water Heating System
- 60 Amp Service
- 60+ Gallon Tank
Community Details
- No Home Owners Association
Listing and Financial Details
- Tax Lot 468-000
- Assessor Parcel Number 16-11-00510-00
Map
Home Values in the Area
Average Home Value in this Area
Tax History
| Year | Tax Paid | Tax Assessment Tax Assessment Total Assessment is a certain percentage of the fair market value that is determined by local assessors to be the total taxable value of land and additions on the property. | Land | Improvement |
|---|---|---|---|---|
| 2025 | $6,128 | $144,910 | $40,770 | $104,140 |
| 2024 | $6,128 | $144,910 | $40,770 | $104,140 |
| 2023 | $6,071 | $144,910 | $40,770 | $104,140 |
| 2022 | $5,907 | $144,910 | $40,770 | $104,140 |
| 2021 | $7,965 | $144,910 | $40,770 | $104,140 |
| 2020 | $5,254 | $81,230 | $31,550 | $49,680 |
| 2019 | $5,162 | $81,230 | $31,550 | $49,680 |
| 2018 | $5,103 | $81,230 | $0 | $0 |
| 2017 | $4,970 | $81,230 | $0 | $0 |
| 2016 | $446 | $81,230 | $0 | $0 |
| 2015 | $455 | $81,230 | $0 | $0 |
| 2014 | $446 | $81,230 | $0 | $0 |
Property History
| Date | Event | Price | List to Sale | Price per Sq Ft | Prior Sale |
|---|---|---|---|---|---|
| 11/11/2025 11/11/25 | For Sale | $299,900 | +30.4% | $211 / Sq Ft | |
| 08/28/2025 08/28/25 | Sold | $230,000 | -16.4% | $162 / Sq Ft | View Prior Sale |
| 07/16/2025 07/16/25 | Pending | -- | -- | -- | |
| 07/07/2025 07/07/25 | For Sale | $275,000 | -- | $193 / Sq Ft |
Purchase History
| Date | Type | Sale Price | Title Company |
|---|---|---|---|
| Deed | $230,000 | None Listed On Document | |
| Deed | $230,000 | None Listed On Document | |
| Interfamily Deed Transfer | $90,000 | -- |
Mortgage History
| Date | Status | Loan Amount | Loan Type |
|---|---|---|---|
| Open | $161,000 | Construction | |
| Closed | $161,000 | Construction | |
| Previous Owner | $39,000 | Fannie Mae Freddie Mac |
Source: Bright MLS
MLS Number: PADE2103706
APN: 16-11-00510-00
- 4400 School Ln
- 4410 School Ln
- 522 Alexander Ave
- 469 Wilde Ave
- 461 Wilde Ave
- 4426 Huey Ave
- 543 Bloomfield Ave
- 523 Bloomfield Ave
- 4130 Rosemont Ave
- 4005 Huey Ave
- 3810 Huey Ave
- 506 Burmont Rd
- 3804 Rosemont Ave
- 3765 Highland Ave
- 4044 Dayton Rd
- 3700 School Ln
- 5134 Westley Dr
- 820 Wilde Ave
- 5137 Westley Dr
- 3708 Garrett Rd
- 4236 Valley Rd
- 4236 Valley Rd
- 4234 Valley Rd Unit 1
- 350 Morgan Ave
- 3726-3730 School Ln
- 4804 Drexelbrook Dr
- 824 Burmont Rd
- 3420 Garrett Rd
- 253 Childs Ave
- 311-313 N Sycamore Ave
- 3821 Berkley Ave
- 3948 Mary St
- 3819 Mary St
- 3401 Berkley Ave Unit GROUND FLOOR
- 153 Burmont Rd Unit B
- 82 N Sycamore Ave Unit A
- 4800 Township Line Rd
- 5224 Fairhaven Rd
- 5240 Fairhaven Rd
- 4410 Township Line Rd
