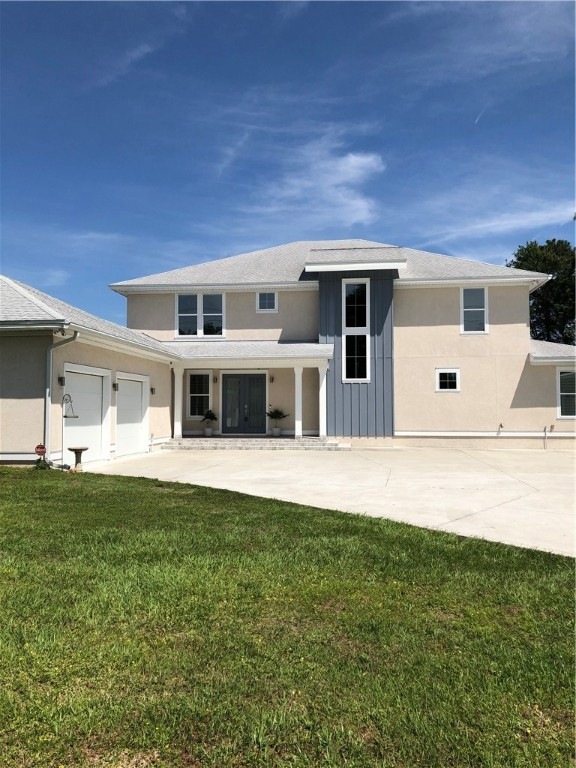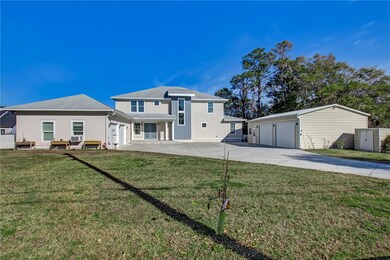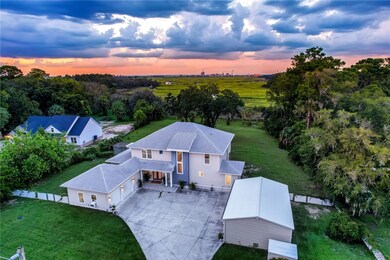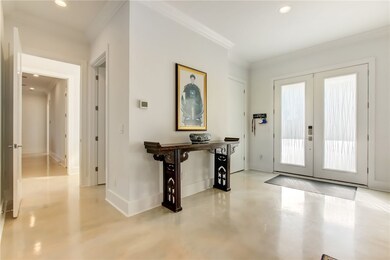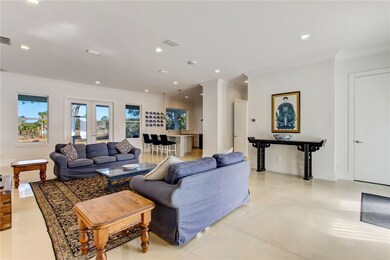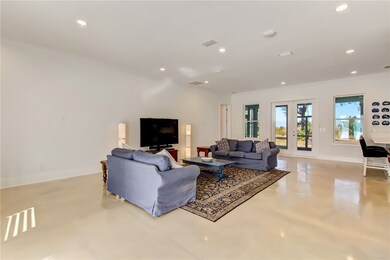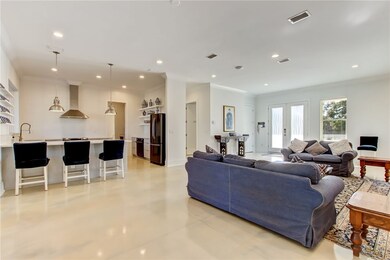
521 Bonnieview Rd Fernandina Beach, FL 32034
Highlights
- Home fronts a lagoon or estuary
- 2.56 Acre Lot
- No HOA
- Fernandina Beach Middle School Rated A-
- Fruit Trees
- Workshop
About This Home
As of October 2023One of a kind property on Amelia Island. In the county so no city taxes and no HOA. Custom built on 3.06 acres, of which 2.56 is deeded acreage. Situated along Patrick Creek. Close to all island amenities. 1st Floor includes spacious open floor plan w/ 2 master suites, primary master opens up to a 4 season room plus a LR, separate DR, gourmet kitchen, butlers pantry, 1/2 bath and laundry. There is a designated closet for a future elevator installation. Upstairs is another large LR/hangout space for kids/teens/guests and 4 oversized bedrooms and 2 full baths. Screened porches on both floors to take advantage of the large fenced in backyard, with ample room for RV/boat parking, dock and pool. Included is garage space for 4 cars with added workshop space. Home comes with a 22kw Generac whole house generator and 500 gallon in ground propane tank which is owned. Fruit trees have been planted along the front fence and include, lemon, apple, peach and orange.
Last Agent to Sell the Property
BERKSHIRE HATHAWAY HomeServices HWREI License #3397245 Listed on: 04/26/2023

Home Details
Home Type
- Single Family
Est. Annual Taxes
- $9,332
Year Built
- Built in 2019
Lot Details
- 2.56 Acre Lot
- Home fronts a lagoon or estuary
- Property fronts a marsh
- Fenced
- Fruit Trees
- Property is zoned RS-2
Parking
- 3 Car Detached Garage
- Driveway
Home Design
- Frame Construction
- Shingle Roof
- Stucco
Interior Spaces
- 4,042 Sq Ft Home
- 2-Story Property
- Ceiling Fan
- Insulated Windows
- Blinds
- Workshop
- Home Security System
Kitchen
- <<OvenToken>>
- Stove
- <<microwave>>
- Dishwasher
- Disposal
Bedrooms and Bathrooms
- 6 Bedrooms
- Split Bedroom Floorplan
Laundry
- Dryer
- Washer
Outdoor Features
- Screened Patio
- Rear Porch
Utilities
- Cooling Available
- Heat Pump System
- Private Water Source
- Well
- Water Softener is Owned
- Septic Tank
Community Details
- No Home Owners Association
- Lands Of Emil O Friend Subdivision
Listing and Financial Details
- Assessor Parcel Number 00-00-30-034B-0001-0010
Ownership History
Purchase Details
Home Financials for this Owner
Home Financials are based on the most recent Mortgage that was taken out on this home.Purchase Details
Home Financials for this Owner
Home Financials are based on the most recent Mortgage that was taken out on this home.Purchase Details
Purchase Details
Home Financials for this Owner
Home Financials are based on the most recent Mortgage that was taken out on this home.Purchase Details
Similar Homes in Fernandina Beach, FL
Home Values in the Area
Average Home Value in this Area
Purchase History
| Date | Type | Sale Price | Title Company |
|---|---|---|---|
| Warranty Deed | $1,350,000 | Landmark Title | |
| Warranty Deed | $120,000 | Watson Title Svcs Of North F | |
| Interfamily Deed Transfer | -- | Attorney | |
| Warranty Deed | $165,000 | Commonwealth Land Title Insu | |
| Warranty Deed | -- | -- |
Mortgage History
| Date | Status | Loan Amount | Loan Type |
|---|---|---|---|
| Open | $500,000 | New Conventional | |
| Open | $1,080,000 | New Conventional | |
| Previous Owner | $524,000 | New Conventional | |
| Previous Owner | $300,000 | New Conventional | |
| Previous Owner | $108,000 | Purchase Money Mortgage |
Property History
| Date | Event | Price | Change | Sq Ft Price |
|---|---|---|---|---|
| 12/17/2023 12/17/23 | Off Market | $120,000 | -- | -- |
| 10/13/2023 10/13/23 | Sold | $1,350,000 | -3.5% | $334 / Sq Ft |
| 08/16/2023 08/16/23 | Pending | -- | -- | -- |
| 07/19/2023 07/19/23 | Price Changed | $1,399,000 | -3.2% | $346 / Sq Ft |
| 06/23/2023 06/23/23 | Price Changed | $1,445,000 | -6.5% | $357 / Sq Ft |
| 04/26/2023 04/26/23 | For Sale | $1,545,000 | +1187.5% | $382 / Sq Ft |
| 04/06/2015 04/06/15 | Sold | $120,000 | -18.9% | -- |
| 02/20/2015 02/20/15 | Pending | -- | -- | -- |
| 10/14/2014 10/14/14 | For Sale | $147,900 | -- | -- |
Tax History Compared to Growth
Tax History
| Year | Tax Paid | Tax Assessment Tax Assessment Total Assessment is a certain percentage of the fair market value that is determined by local assessors to be the total taxable value of land and additions on the property. | Land | Improvement |
|---|---|---|---|---|
| 2024 | $9,332 | $1,139,571 | $425,086 | $714,485 |
| 2023 | $9,332 | $627,080 | $0 | $0 |
| 2022 | $8,648 | $608,818 | $0 | $0 |
| 2021 | $8,678 | $585,673 | $0 | $0 |
| 2020 | $8,648 | $575,902 | $0 | $0 |
| 2019 | $2,122 | $129,461 | $121,211 | $8,250 |
| 2018 | $2,141 | $129,086 | $0 | $0 |
| 2017 | $1,981 | $128,711 | $0 | $0 |
| 2016 | $1,937 | $124,086 | $0 | $0 |
| 2015 | $1,969 | $124,086 | $0 | $0 |
| 2014 | $2,251 | $141,086 | $0 | $0 |
Agents Affiliated with this Home
-
Gaylen Camera
G
Seller's Agent in 2023
Gaylen Camera
BERKSHIRE HATHAWAY HomeServices HWREI
(301) 404-3001
22 in this area
24 Total Sales
-
Jenni Bell
J
Buyer's Agent in 2023
Jenni Bell
ONE SOTHEBYS INTERNATIONAL REALTY
(904) 556-1319
21 in this area
22 Total Sales
-
B
Seller's Agent in 2015
BRANDON GILL
KELLER WILLIAMS REALTY ATLANTIC PARTNERS
-
Fran Holland

Buyer's Agent in 2015
Fran Holland
WATSON REALTY CORP
(904) 753-1862
78 in this area
92 Total Sales
Map
Source: Amelia Island - Nassau County Association of REALTORS®
MLS Number: 104276
APN: 00-00-30-034B-0001-0010
- 729 Bonnieview Rd
- 2057 Friendly Rd
- 2098 Friendly Rd
- U/A W Lawrence Ln
- 290 River Crossing Way
- 2361 Cashen Wood Dr
- 1973 Pine Dr
- 271 River Crossing Way
- 1900 Sycamore Ln
- 0 Lawrence Ln Unit 110365
- 0 Lawrence Ln Unit 1249440
- 362 River Crossing Way
- 1877 Clinch Dr
- 4 Palm Dr
- 1874 Clinch Dr
- 1889 Palm Dr
- 738 Wax Wing Ln
- 1893 Palm Dr
- 2660 Bailey Rd
- 2783 Turtle Shores Dr
