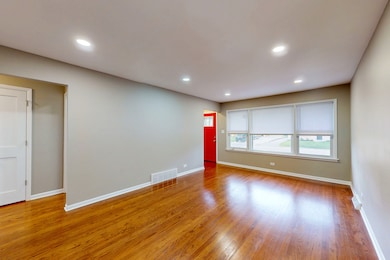
521 Buckthorn Ln Hillside, IL 60162
Estimated payment $2,208/month
Highlights
- Raised Ranch Architecture
- Home Office
- Laundry Room
- Wood Flooring
- Living Room
- Forced Air Heating and Cooling System
About This Home
Welcome to this beautifully updated 3+1 bedroom and 2 bath raised ranch in Hillside, where modern upgrades meet timeless charm. Superb location on a dead-end street just several hundred feet south of the Illinois Prairie Path. This meticulously renovated home features all-new interior plumbing lines for reliable water flow, a brand-new furnace and central air system for year-round comfort, and a new electric panel to meet today's energy demands. Step into the heart of the home and admire the gleaming new hardwood floors in the kitchen, complemented by refinished hardwood flooring throughout the rest of the first level. The kitchen has been completely transformed with brand-new cabinetry, sleek quartz countertops, and stainless-steel appliances, making it a perfect space for cooking and entertaining. Both bathrooms-one on the first floor and one in the fully finished basement-have been stylishly remodeled with modern fixtures and finishes. A new hot water heater ensures consistent performance, and several new windows bring in abundant natural light while enhancing energy efficiency. In the basement you will find a huge bedroom along with the second bathroom, laundry room, family room and 1 other finished room which could be used for a home office, craft room, game room or whatever your heart desires! Outside, the newly landscaped yard provides inviting curb appeal and a peaceful setting for outdoor enjoyment. Best of all, all renovations were completed with proper permits from the village, ensuring quality and compliance. This move-in-ready home combines peace of mind with modern living-schedule your visit today! Property is owned by an LLC where the LA is a member.
Home Details
Home Type
- Single Family
Est. Annual Taxes
- $236
Year Built
- Built in 1959 | Remodeled in 2025
Lot Details
- 6,534 Sq Ft Lot
- Lot Dimensions are 50 x 133
Parking
- 2.5 Car Garage
- Driveway
Home Design
- Raised Ranch Architecture
- Brick Exterior Construction
Interior Spaces
- 2,256 Sq Ft Home
- Family Room
- Living Room
- Dining Room
- Home Office
- Wood Flooring
- Laundry Room
Bedrooms and Bathrooms
- 3 Bedrooms
- 4 Potential Bedrooms
- 2 Full Bathrooms
Basement
- Basement Fills Entire Space Under The House
- Finished Basement Bathroom
Utilities
- Forced Air Heating and Cooling System
- Heating System Uses Natural Gas
- Lake Michigan Water
Listing and Financial Details
- Senior Tax Exemptions
- Homeowner Tax Exemptions
- Senior Freeze Tax Exemptions
Map
Home Values in the Area
Average Home Value in this Area
Tax History
| Year | Tax Paid | Tax Assessment Tax Assessment Total Assessment is a certain percentage of the fair market value that is determined by local assessors to be the total taxable value of land and additions on the property. | Land | Improvement |
|---|---|---|---|---|
| 2024 | $278 | $24,000 | $4,690 | $19,310 |
| 2023 | $278 | $24,000 | $4,690 | $19,310 |
| 2022 | $278 | $18,709 | $3,685 | $15,024 |
| 2021 | $272 | $18,709 | $3,685 | $15,024 |
| 2020 | $242 | $18,709 | $3,685 | $15,024 |
| 2019 | $273 | $13,812 | $3,350 | $10,462 |
| 2018 | $270 | $13,812 | $3,350 | $10,462 |
| 2017 | $254 | $13,812 | $3,350 | $10,462 |
| 2016 | $1,222 | $10,966 | $3,015 | $7,951 |
| 2015 | $1,256 | $10,966 | $3,015 | $7,951 |
| 2014 | $1,208 | $10,966 | $3,015 | $7,951 |
| 2013 | $1,134 | $12,933 | $3,015 | $9,918 |
Property History
| Date | Event | Price | Change | Sq Ft Price |
|---|---|---|---|---|
| 05/29/2025 05/29/25 | For Sale | $389,900 | -- | $173 / Sq Ft |
Purchase History
| Date | Type | Sale Price | Title Company |
|---|---|---|---|
| Deed | $175,000 | None Listed On Document | |
| Deed | $175,000 | None Listed On Document | |
| Interfamily Deed Transfer | -- | -- |
Similar Homes in the area
Source: Midwest Real Estate Data (MRED)
MLS Number: 12378597
APN: 15-08-311-041-0000
- 4530 Butterfield Rd
- 538 Clayton Rd
- 430 52nd Ave
- 449 N Jackson Blvd
- 4740 Washington St
- 417 52nd Ave
- 605 N Wolf Rd Unit A9
- 520 N Wolf Rd Unit 301
- 456 N Wolf Rd
- 5136 W Hawthorne Ave
- 327 Iroquois Rd
- 1517 Speechley Blvd
- 344 N Wolf Rd
- 521 N Elm St
- 420 Bellwood Ave
- 4528 Clayton Rd
- 1544 N Wolf Rd
- 322 47th Ave
- 1521 N Wolf Rd
- 547 Geneva Ave Unit 202B






