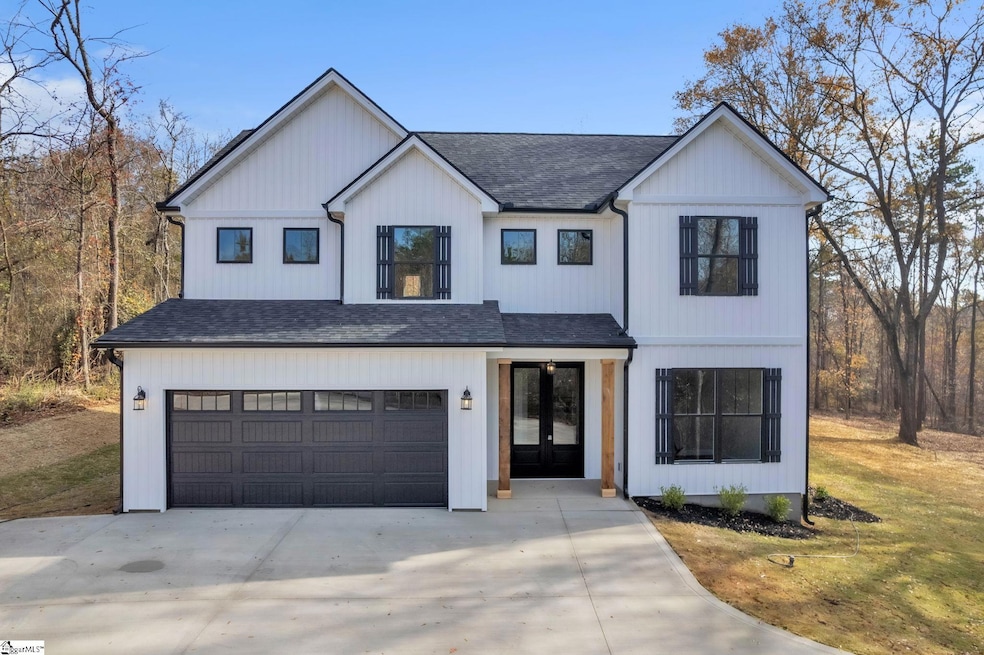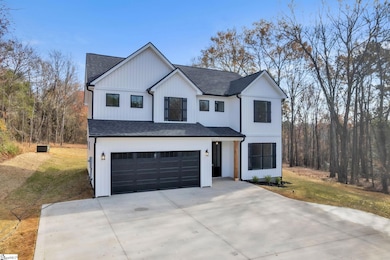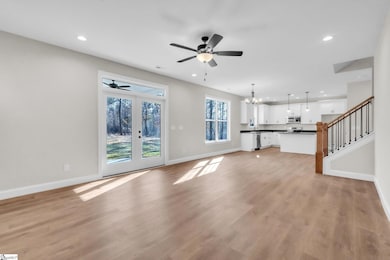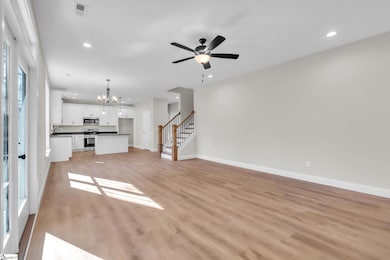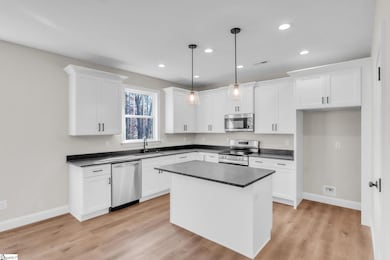Estimated payment $2,135/month
Highlights
- 1.34 Acre Lot
- Granite Countertops
- Walk-In Closet
- Traditional Architecture
- 2 Car Attached Garage
- Cooling Available
About This Home
Discover the perfect blend of modern comfort and country charm at 521 Burton Rd, a beautifully crafted 3-bedroom, 2.5-bath new construction home situated on 1.34 acres with no HOA. Enjoy the freedom of space, privacy, and convenience — all just minutes from everything Greer has to offer. Upstairs, you’ll find all three bedrooms thoughtfully designed for comfort and privacy, along with a spacious laundry room for added convenience. The Owner’s Suite is a peaceful retreat featuring a large walk-in closet, dual vanity, and a freestanding shower with elegant finishes. The main level welcomes you with an open-concept layout, anchored by a modern fireplace in the great room — perfect for cozy evenings or entertaining guests. The kitchen is a true centerpiece, offering soft-close cabinetry, granite countertops, and stainless steel appliances, combining both style and function. Step outside to a covered back patio, ideal for relaxing, grilling, or enjoying the scenic surroundings of this spacious lot. Located less than 10 minutes from Downtown Greer, under a mile from Lake Cunningham Park, and approximately 2 miles from local schools, this home delivers the ideal mix of serenity and accessibility, all within 15–30 minutes of Downtown Greenville. Experience new construction comfort with no restrictions. Welcome home to 521 Burton Rd.
Home Details
Home Type
- Single Family
Est. Annual Taxes
- $334
Year Built
- Built in 2025 | Under Construction
Lot Details
- 1.34 Acre Lot
- Level Lot
Parking
- 2 Car Attached Garage
Home Design
- Home is estimated to be completed on 11/28/25
- Traditional Architecture
- Slab Foundation
- Composition Roof
- Vinyl Siding
Interior Spaces
- 2,000-2,199 Sq Ft Home
- 2-Story Property
- Smooth Ceilings
- Ceiling Fan
- Ventless Fireplace
- Living Room
- Dining Room
- Pull Down Stairs to Attic
Kitchen
- Electric Oven
- Built-In Microwave
- Dishwasher
- Granite Countertops
Flooring
- Carpet
- Vinyl
Bedrooms and Bathrooms
- 4 Bedrooms | 1 Main Level Bedroom
- Walk-In Closet
Laundry
- Laundry Room
- Laundry on upper level
- Electric Dryer Hookup
Outdoor Features
- Patio
Schools
- Chandler Creek Elementary School
- Greer Middle School
- Greer High School
Utilities
- Cooling Available
- Heating Available
- Well
- Electric Water Heater
- Septic Tank
Listing and Financial Details
- Assessor Parcel Number 0537060201213
Map
Home Values in the Area
Average Home Value in this Area
Tax History
| Year | Tax Paid | Tax Assessment Tax Assessment Total Assessment is a certain percentage of the fair market value that is determined by local assessors to be the total taxable value of land and additions on the property. | Land | Improvement |
|---|---|---|---|---|
| 2024 | $334 | $970 | $970 | $0 |
| 2023 | $334 | $970 | $970 | $0 |
| 2022 | $313 | $970 | $970 | $0 |
| 2021 | $307 | $970 | $970 | $0 |
| 2020 | $296 | $840 | $840 | $0 |
| 2019 | $296 | $840 | $840 | $0 |
| 2018 | $290 | $840 | $840 | $0 |
| 2017 | $283 | $840 | $840 | $0 |
| 2016 | $262 | $14,000 | $14,000 | $0 |
| 2015 | $262 | $14,000 | $14,000 | $0 |
| 2014 | $259 | $14,000 | $14,000 | $0 |
Property History
| Date | Event | Price | List to Sale | Price per Sq Ft | Prior Sale |
|---|---|---|---|---|---|
| 11/21/2025 11/21/25 | For Sale | $399,000 | +398.8% | $200 / Sq Ft | |
| 12/10/2024 12/10/24 | Sold | $80,000 | -15.8% | -- | View Prior Sale |
| 10/28/2024 10/28/24 | Pending | -- | -- | -- | |
| 07/25/2024 07/25/24 | Price Changed | $95,000 | -13.6% | -- | |
| 06/14/2024 06/14/24 | For Sale | $110,000 | -- | -- |
Purchase History
| Date | Type | Sale Price | Title Company |
|---|---|---|---|
| Trustee Deed | $80,000 | None Listed On Document | |
| Trustee Deed | $80,000 | None Listed On Document | |
| Deed | -- | -- | |
| Warranty Deed | -- | None Listed On Document | |
| Interfamily Deed Transfer | -- | None Available |
Source: Greater Greenville Association of REALTORS®
MLS Number: 1575463
APN: 0537.06-02-012.13
- 11 Cross Lake Ln
- 00 N Highway 101 Lot 1
- 3 N Highway 101
- 00 S McElhaney Rd
- 1904 Lake Cunningham Rd
- 114 Derby Trail
- 24160 Valley Creek Dr
- 412 Isaqueena Dr
- 321 Meadowmoor Rd
- 8 Nigh Oak Trace
- 505 Thomas Edwards Ln
- 17 Joan Dr
- 105 Devonfield Dr
- 904 Novelty Dr
- 4 Orchard Crest Ct
- 1017 River Rd
- 111 Williamsburg Dr
- 107 Meritage St
- 24 Tull St
- 4 Currituck Dr
- 2291 N Highway 101
- 35 Tiny Time Ln
- 213 Meritage St
- 2 Tiny Home Cir
- 507b W McElhaney Rd
- 800 Mountain View Ct Unit B
- 24 Tidworth Dr
- 206 Hillside Dr
- 30 Brooklet Trail
- 140 Grove Point
- 101 Chandler Rd
- 1102 W Poinsett St
- 325 Hampton Ridge Dr
- 108 Fuller St Unit ID1234791P
- 401 Elizabeth Sarah Blvd
- 138 Spring St Unit ID1234774P
- 439 S Buncombe Rd
- 117 Pine St
- 36 Jones Creek Cir
- 101 Northview Dr
