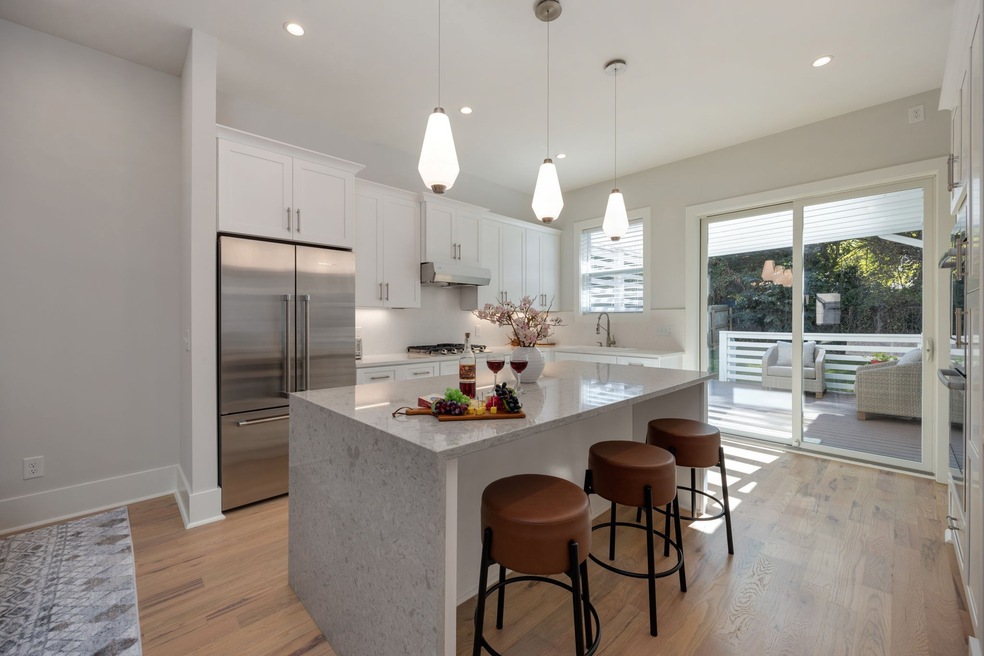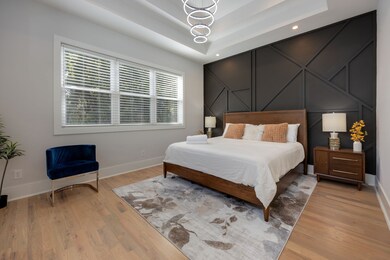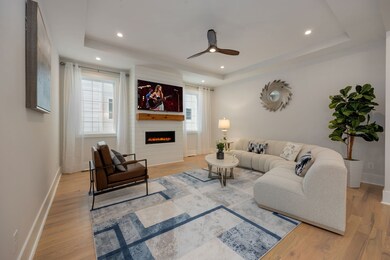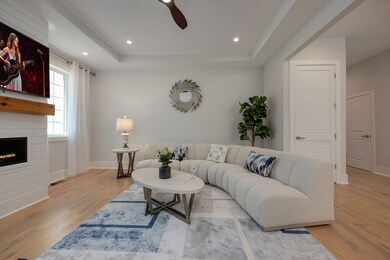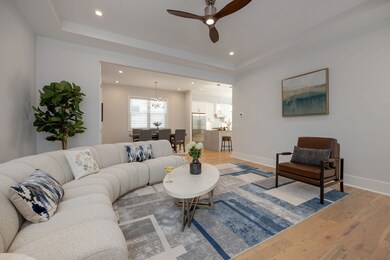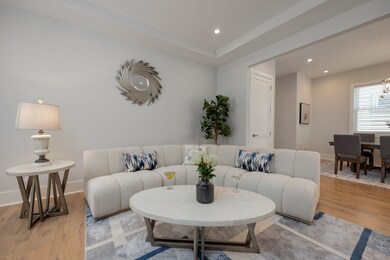521 Camden Dr Unit A Nashville, TN 37211
Highlights
- No HOA
- ENERGY STAR Qualified Appliances
- No Heating
- 2 Car Attached Garage
About This Home
The epitome of sophisticated Nashville living. Whether you are relishing moments of relaxation on the private rooftop deck, whipping up mouthwatering meals in the fully-equipped kitchen, or basking in the cozy ambiance of the fireplace in the living room, this home seamlessly combines opulence and comfort. With its exceptional location and impeccable design.The open layout is adorned with modern elegance, featuring a well-lit and spacious living room decorated with designer furnishings, an electric fireplace, and a large smart TV. This living room is thoughtfully designed as the ideal hub for relaxation and entertainment. Primary Bedroom (2nd floor): King bed with a Smart TV and en-suite bathroom 2nd Bedroom (2nd floor): Queen bed with Jack N Jill style en-suite bathroom 3rd Bedroom (2nd floor): Queen bed with Jack N Jill style en-suite bathroom 2nd Primary Bedroom (1st floor): King bed with en-suite bathroomRooftop Deck (3rd floor) Large private rooftop deck with outdoor seating and sun loungers overlooking the area. 2nd Living Space (3rd floor) An additional living area on the 3rd floor. Connects to the rooftop deck. Features a smart TV, designer furnishings, and a wet bar. 4th Bathroom (3rd floor) Bathroom off the 2nd Living Space. The bathroom includes a shower/tub combo. Primary Bedroom (2nd floor) Features a King bed with a lounge area, smart TV, and en-suite bathroom. The bathroom includes a dual vanity, an LED mirror, and a large walk-in shower. 2nd Bedroom (2nd floor) Features a Queen bed, designer furnishings, and closet. 2nd Bathroom (2nd floor) The bathroom is between the 2nd and 3rd bedrooms. Features a dual vanity and a shower and tub combo. 3rd Bedroom (2nd floor) Features a Queen bed, designer furnishings, and closet 4th Bedroom (1st floor) Features a King bed, designer furnishings, a walk-in closet, and an en-suite bathroom. The bathroom includes a large tub, dual vanity, an LED mirror, and a large stand-in shower.
Last Listed By
Alpha Residential Brokerage Phone: 5309666179 License #333019 Listed on: 03/13/2025
Property Details
Home Type
- Multi-Family
Est. Annual Taxes
- $5,364
Year Built
- Built in 2022
Parking
- 2 Car Attached Garage
Home Design
- Property Attached
Interior Spaces
- 3,528 Sq Ft Home
- Property has 1 Level
- Furnished or left unfurnished upon request
Kitchen
- Oven or Range
- Microwave
- Freezer
- Dishwasher
- ENERGY STAR Qualified Appliances
Bedrooms and Bathrooms
- 4 Main Level Bedrooms
Laundry
- Dryer
- Washer
Schools
- Fall-Hamilton Elementary School
- Cameron College Preparatory Middle School
- Glencliff High School
Utilities
- No Cooling
- No Heating
Listing and Financial Details
- Property Available on 7/1/25
- The owner pays for trash collection
- Rent includes trash collection
- Assessor Parcel Number 118040Y00100CO
Community Details
Overview
- No Home Owners Association
- 521 Camden Drive Townhomes Subdivision
Pet Policy
- Pets Allowed
Map
Source: Realtracs
MLS Number: 2803625
APN: 118-04-0Y-001-00
- 542 Rosedale Ave Unit 18
- 542 Rosedale Ave Unit 5
- 544 Rosedale Ave Unit 13
- 544 Rosedale Ave Unit 14
- 544 Rosedale Ave Unit 12
- 546 Rosedale Ave Unit 16
- 546 Rosedale Ave Unit 19
- 546 Rosedale Ave Unit 20
- 546 Rosedale Ave Unit 15
- 519 Southern Turf Dr
- 500 Waycross Dr
- 414 Rosedale Ave Unit 110
- 410 Rosedale Ave
- 410 Rosedale Ave Unit 302
- 414 Rosedale Ave Unit 304
- 2197 Nolensville Pike Unit 306
- 2197 Nolensville Pike Unit 308
- 2197 Nolensville Pike Unit 120
- 2197 Nolensville Pike Unit 316
- 2197 Nolensville Pike Unit 223
