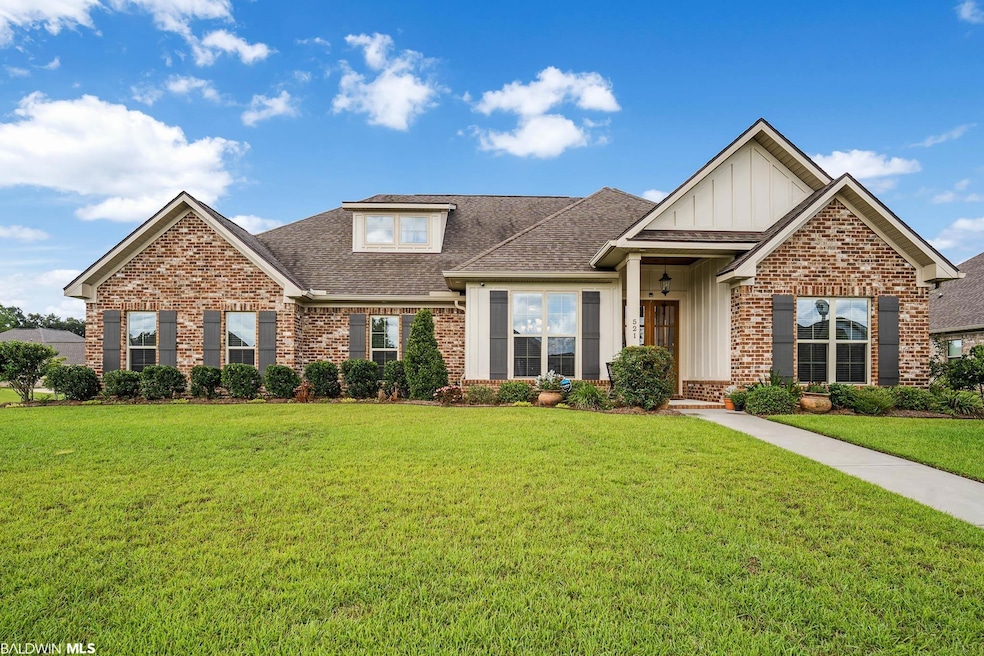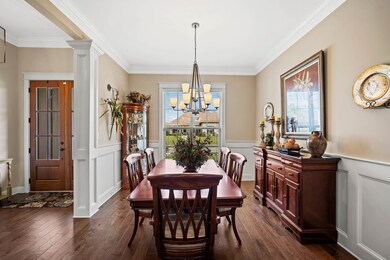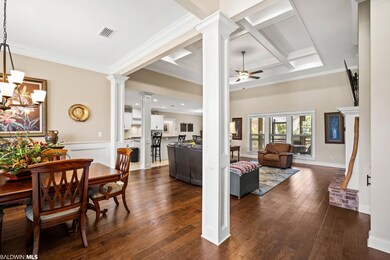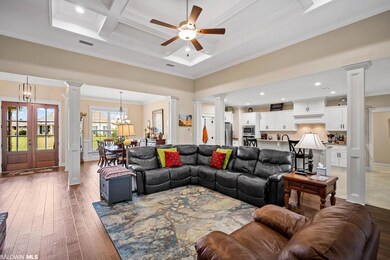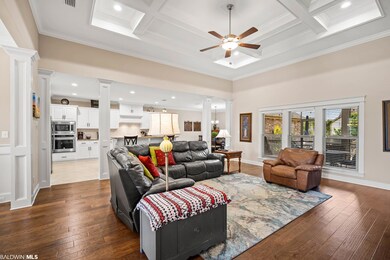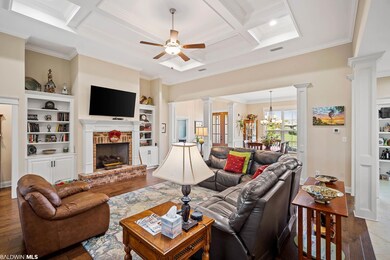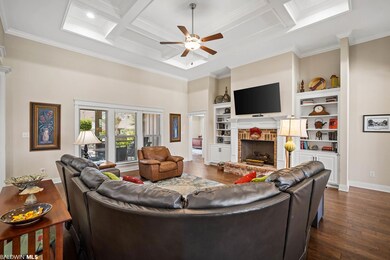
521 Cassava Ln Fairhope, AL 36532
Highlights
- FORTIFIED Gold
- Craftsman Architecture
- Corner Lot
- J. Larry Newton School Rated A-
- Wood Flooring
- High Ceiling
About This Home
As of October 2023Welcome home to this single story Gold fortified well appointed Truland Hampton floor plan offering 4 bedrooms 3.5 bath house located in Fairhope's desirable Firethorne neighborhood. With over 3000 sq ft, there is plenty of space and showcases designer details throughout! Open concept. Split bedroom plan. Engineered wood floors in living area. Tall ceilings to include 13' coffered ceiling in living room. Living room also features 7' triple windows and a gas log fireplace with brick hearth flanked by matching painted bookcases. Living Room is open to Dining room and airy Kitchen. Eat-in kitchen boasts 8' island, huge walk-in pantry, tile floors, white painted cabinets, granite counters, subway tile backsplash, s/s Kitchen Aid appliances including a 5 burner gas cooktop with custom vent hood, built-in wall oven and microwave. Breakfast area in the kitchen too! Oversized primary bedroom suite with tray ceiling, wood floors, oversized walk-in closet with built-ins, 2 separate bathroom vanities, soaking tub, large glass and tiled shower, private water closet, linen closet. 1 guest bedroom offers an en-suite. The other 2 guest bedroom share a jack and jill bathroom. Loads of storage! Laundry room includes a utility sink and has a nearby drop zone by garage entrance. Side entry double garage with room to add more side parking. Enjoy the screen porch with stained v-groove ceiling and the private extended paver patio with stone fire pit while being surrounded by the lush, beautiful landscaping. Yard is plenty big to add your own pool if desired. Custom built shed. Fenced backyard. Irrigation system. Tankless water heater. Neighborhood amenities include gated outdoor swimming pool, grilling pavilion, playground, basketball and tennis courts and wiffle ball field. Close to hospital, Fairhope schools, and shopping. All information deemed accurate and reliable. Buyer to verify all information during due diligence.
Last Agent to Sell the Property
EXIT Realty Lyon & Assoc.Fhope Listed on: 09/06/2023

Home Details
Home Type
- Single Family
Est. Annual Taxes
- $2,200
Year Built
- Built in 2018
Lot Details
- 0.36 Acre Lot
- Lot Dimensions are 100 x 160
- Fenced
- Corner Lot
- Level Lot
- Few Trees
HOA Fees
- $83 Monthly HOA Fees
Home Design
- Craftsman Architecture
- Brick Exterior Construction
- Slab Foundation
- Wood Frame Construction
- Dimensional Roof
- Ridge Vents on the Roof
- Composition Roof
- Hardboard
Interior Spaces
- 3,005 Sq Ft Home
- 1-Story Property
- High Ceiling
- ENERGY STAR Qualified Ceiling Fan
- Ceiling Fan
- Gas Log Fireplace
- Double Pane Windows
- ENERGY STAR Qualified Windows
- Entrance Foyer
- Living Room with Fireplace
- Dining Room
- Utility Room
- Property Views
Kitchen
- Breakfast Area or Nook
- Eat-In Kitchen
- Gas Range
- Microwave
- Dishwasher
- Disposal
Flooring
- Wood
- Carpet
- Tile
Bedrooms and Bathrooms
- 4 Bedrooms
- Split Bedroom Floorplan
- En-Suite Primary Bedroom
- En-Suite Bathroom
- Walk-In Closet
- Dual Vanity Sinks in Primary Bathroom
- Private Water Closet
- Garden Bath
- Separate Shower
Home Security
- Fire and Smoke Detector
- Termite Clearance
Parking
- Attached Garage
- Side or Rear Entrance to Parking
- Automatic Garage Door Opener
Eco-Friendly Details
- FORTIFIED Gold
- Energy-Efficient Appliances
Outdoor Features
- Patio
- Outdoor Storage
- Front Porch
Schools
- J. Larry Newton Elementary School
- Fairhope Middle School
- Fairhope High School
Utilities
- Central Heating and Cooling System
- SEER Rated 14+ Air Conditioning Units
- Heat Pump System
- Underground Utilities
- Tankless Water Heater
- Gas Water Heater
Listing and Financial Details
- Assessor Parcel Number 46-06-23-0-000-022.139
Community Details
Overview
- Association fees include pool, management, common area insurance, common area maintenance, recreational facilities, taxes-common area
- Firethorne Subdivision
- The community has rules related to covenants, conditions, and restrictions
Amenities
- Community Gazebo
Recreation
- Tennis Courts
- Community Playground
- Community Pool
Ownership History
Purchase Details
Home Financials for this Owner
Home Financials are based on the most recent Mortgage that was taken out on this home.Purchase Details
Home Financials for this Owner
Home Financials are based on the most recent Mortgage that was taken out on this home.Purchase Details
Home Financials for this Owner
Home Financials are based on the most recent Mortgage that was taken out on this home.Similar Homes in Fairhope, AL
Home Values in the Area
Average Home Value in this Area
Purchase History
| Date | Type | Sale Price | Title Company |
|---|---|---|---|
| Warranty Deed | $585,000 | None Listed On Document | |
| Warranty Deed | $412,500 | None Available | |
| Warranty Deed | $70,000 | None Available |
Mortgage History
| Date | Status | Loan Amount | Loan Type |
|---|---|---|---|
| Previous Owner | $113,000 | New Conventional | |
| Previous Owner | $112,500 | New Conventional | |
| Previous Owner | $256,746 | Commercial |
Property History
| Date | Event | Price | Change | Sq Ft Price |
|---|---|---|---|---|
| 10/26/2023 10/26/23 | Sold | $585,000 | 0.0% | $195 / Sq Ft |
| 09/16/2023 09/16/23 | Pending | -- | -- | -- |
| 09/12/2023 09/12/23 | For Sale | $585,000 | 0.0% | $195 / Sq Ft |
| 09/11/2023 09/11/23 | Pending | -- | -- | -- |
| 09/06/2023 09/06/23 | For Sale | $585,000 | +41.8% | $195 / Sq Ft |
| 10/01/2018 10/01/18 | Sold | $412,500 | 0.0% | $137 / Sq Ft |
| 10/01/2018 10/01/18 | Sold | $412,500 | -3.5% | $137 / Sq Ft |
| 08/21/2018 08/21/18 | Pending | -- | -- | -- |
| 08/21/2018 08/21/18 | Pending | -- | -- | -- |
| 01/29/2018 01/29/18 | For Sale | $427,450 | -- | $142 / Sq Ft |
Tax History Compared to Growth
Tax History
| Year | Tax Paid | Tax Assessment Tax Assessment Total Assessment is a certain percentage of the fair market value that is determined by local assessors to be the total taxable value of land and additions on the property. | Land | Improvement |
|---|---|---|---|---|
| 2024 | $2,843 | $62,780 | $9,000 | $53,780 |
| 2023 | $2,583 | $57,120 | $9,600 | $47,520 |
| 2022 | $2,219 | $49,220 | $0 | $0 |
| 2021 | $1,996 | $44,520 | $0 | $0 |
| 2020 | $1,911 | $42,520 | $0 | $0 |
| 2019 | $1,775 | $41,280 | $0 | $0 |
| 2018 | $258 | $6,000 | $0 | $0 |
Agents Affiliated with this Home
-
Jaime Cooper Team

Seller's Agent in 2023
Jaime Cooper Team
EXIT Realty Lyon & Assoc.Fhope
(251) 605-1316
410 Total Sales
-
Leslie Neyhart

Buyer's Agent in 2023
Leslie Neyhart
Keller Williams AGC Realty-Da
(251) 391-0556
25 Total Sales
-
D
Seller's Agent in 2018
Dawn Beasley
Bellator Real Estate & Development - Eastern Shore
-
A
Seller's Agent in 2018
Alicen Fowler
Bellator Real Estate, LLC
Map
Source: Baldwin REALTORS®
MLS Number: 350959
APN: 46-06-23-0-000-022.139
- 127 Wedge Loop
- 306 S Tee Dr
- 909 Abelia Ct
- 302 Lake Ridge Dr
- 200 S Tee Dr
- 737 Winesap Dr
- 133 Club Dr
- 680 Turquoise Dr
- 0 Bunker Loop Unit 302 373908
- 19721 Hunters Loop
- 116 Club Dr
- 347 Nandina Loop
- 19815 Quail Creek Dr
- 19741 Hunters Loop
- 351 Nandina Loop
- 459 Dover St
- 392 Nandina Loop
- 536 Crackwillow Ave
- 19876 Hunters Loop
- 0 Dover St Unit 7 383579
