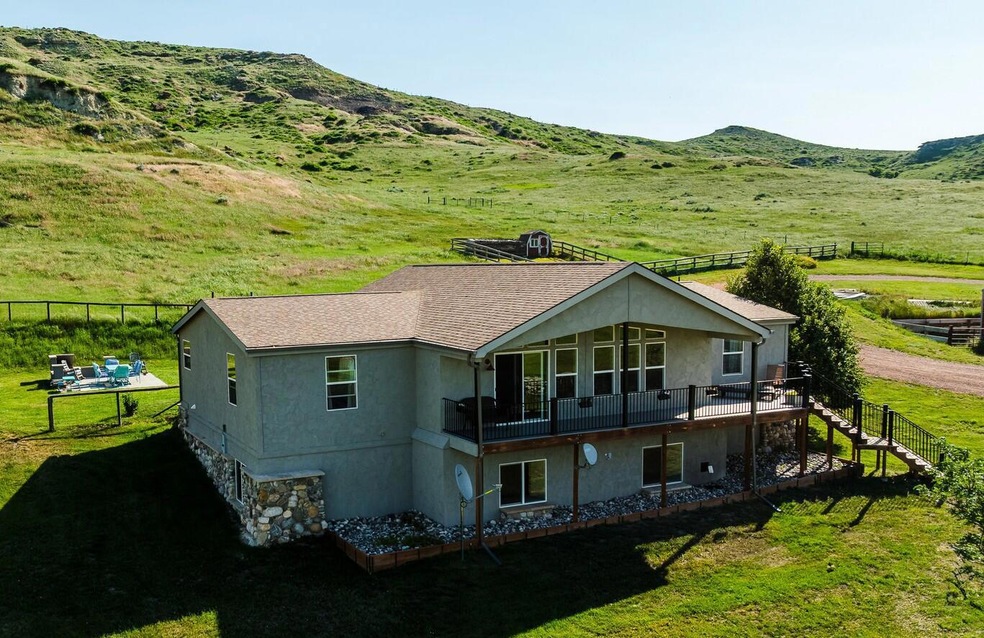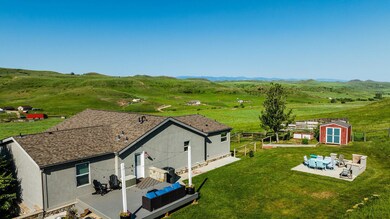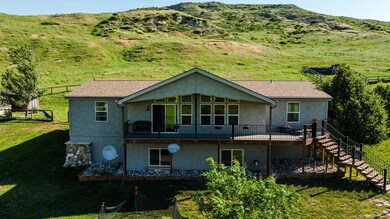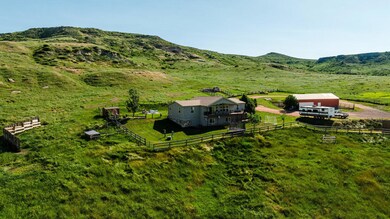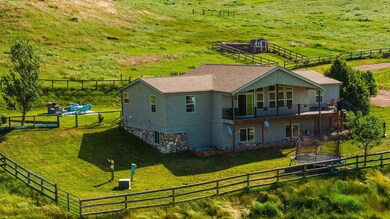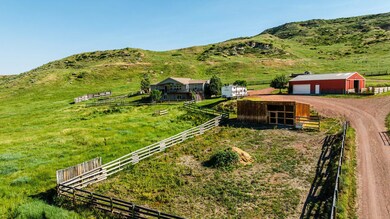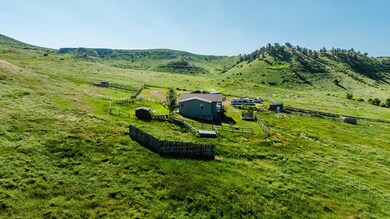
521 Cat Creek Rd Sheridan, WY 82801
Estimated payment $6,353/month
Highlights
- RV or Boat Parking
- 41 Acre Lot
- Bonus Room
- Sheridan High School Rated A-
- Covered Deck
- No HOA
About This Home
Welcome to your slice of paradise! Nestled on over 40 sprawling acres, this exceptional property offers the perfect blend of comfort and craftsmanship. Expansive living areas and large windows allow natural light to pour in, highlighting breathtaking views of the surrounding countryside. Featuring a spacious 5-bedroom, 3-bath home with custom masonry, this residence is designed for those seeking beauty, functionality, and room to grow. Enjoy panoramic views that stretch as far as the eye can see, creating a serene and peaceful ambiance. Three barns provide versatile storage and working space, ideal for livestock, equipment, or creative projects. The fertile land includes a hay-producing field, offering the opportunity for farming or income-generating production. A designated garden sit awaits your green thumb, perfect for growing fresh vegetables and flowers, or creating your dream landscape. Whether you're looking for a spacious family home, a working farm for those 4-H animals, or simply a private escape, this stunning property delivers on every front. Schedule your tour today and experience the boundless potential of this incredible estate.
Property Details
Home Type
- Modular Prefabricated Home
Est. Annual Taxes
- $3,189
Year Built
- Built in 2009
Lot Details
- 41 Acre Lot
- Partially Fenced Property
- Lot Has A Rolling Slope
- Garden
Parking
- 2 Car Garage
- Gravel Driveway
- RV or Boat Parking
Home Design
- Ranch Property
- Asphalt Roof
- Stucco Exterior
Interior Spaces
- 3,966 Sq Ft Home
- Gas Fireplace
- Family Room
- Living Room
- Dining Room
- Bonus Room
- Basement Window Egress
- Disposal
- Laundry Room
Bedrooms and Bathrooms
- 5 Bedrooms
- 3 Bathrooms
Outdoor Features
- Covered Deck
- Shop
Farming
- Hay
- Pasture
- Cattle
Utilities
- Central Air
- Heating System Uses Propane
- Electricity To Lot Line
- Propane
- Well
Community Details
- No Home Owners Association
Map
Home Values in the Area
Average Home Value in this Area
Tax History
| Year | Tax Paid | Tax Assessment Tax Assessment Total Assessment is a certain percentage of the fair market value that is determined by local assessors to be the total taxable value of land and additions on the property. | Land | Improvement |
|---|---|---|---|---|
| 2025 | $3,189 | $38,605 | $2,887 | $35,718 |
| 2024 | $3,189 | $47,954 | $3,518 | $44,436 |
| 2023 | $3,184 | $47,882 | $3,308 | $44,574 |
| 2022 | $2,667 | $40,099 | $3,128 | $36,971 |
| 2021 | $1,980 | $29,770 | $2,676 | $27,094 |
| 2020 | $1,974 | $29,690 | $2,396 | $27,294 |
| 2019 | $2,014 | $30,284 | $2,304 | $27,980 |
| 2018 | $1,959 | $29,465 | $2,108 | $27,357 |
| 2017 | $1,397 | $24,003 | $2,089 | $21,914 |
| 2015 | $1,447 | $24,757 | $2,031 | $22,726 |
| 2014 | $1,531 | $26,023 | $2,018 | $24,005 |
| 2013 | -- | $25,989 | $1,984 | $24,005 |
Property History
| Date | Event | Price | Change | Sq Ft Price |
|---|---|---|---|---|
| 06/25/2025 06/25/25 | For Sale | $1,100,000 | -- | $261 / Sq Ft |
| 06/21/2017 06/21/17 | Sold | -- | -- | -- |
| 05/22/2017 05/22/17 | Pending | -- | -- | -- |
| 04/14/2017 04/14/17 | For Sale | -- | -- | -- |
Purchase History
| Date | Type | Sale Price | Title Company |
|---|---|---|---|
| Warranty Deed | -- | None Available | |
| Warranty Deed | -- | None Available |
Mortgage History
| Date | Status | Loan Amount | Loan Type |
|---|---|---|---|
| Open | $448,000 | New Conventional | |
| Closed | $359,910 | Adjustable Rate Mortgage/ARM | |
| Previous Owner | $258,000 | New Conventional | |
| Previous Owner | $270,500 | New Conventional |
Similar Home in Sheridan, WY
Source: Sheridan County Board of REALTORS®
MLS Number: 25-615
APN: 03-5583-01-3-00-002-00
- 25 Wishbone Way
- LOT10/A Freedom Cir
- Lots 5, 6 & 7 N Sheridan
- Tract 3&4 Mallard Rd
- Tract 10 Painted Hills Dr Unit 10
- 743 U S 14
- TBD Canterbury Ln Unit Block 7 Lot 51
- TBD Canterbury Ln Unit Block 7 Lot 50
- TBD Canterbury Ln Unit Block 7 Lot 49
- TBD Canterbury Ln Unit Block 7 Lot 48
- TBD Canterbury Ln Unit Block 7 Lot 47
- TBD Canterbury Ln Unit Block 7 Lot 46
- TBD Canterbury Ln Unit Block 7 Lot 45
- TBD Canterbury Ln Unit Block 7 Lot 44
- TBD Canterbury Ln Unit Block 7 Lot 43
- TBD Canterbury Ln Unit Block 7 Lot 42
- TBD Canterbury Ln Unit Block 7 Lot 41
- TBD Canterbury Ln Unit Block 7 Lot 40
- TBD Canterbury Ln Unit Block 7 Lot 39
- TBD Canterbury Ln Unit Block 7 Lot 38
