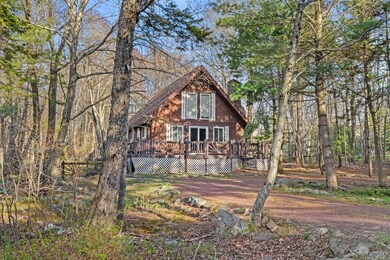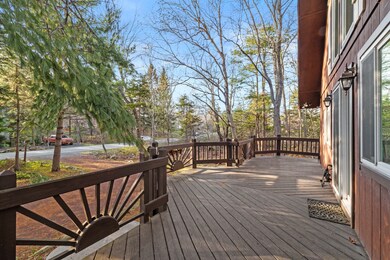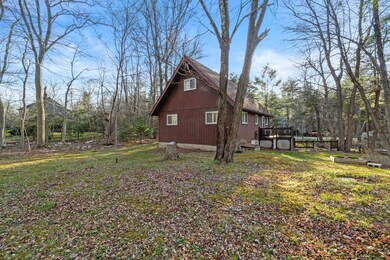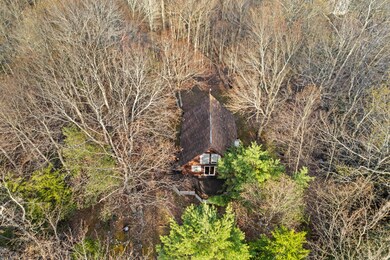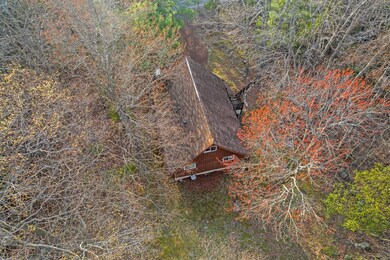
521 Cayuga Dr Tobyhanna, PA 18466
Highlights
- Golf Course Community
- Chalet
- Deck
- Fitness Center
- Clubhouse
- Cathedral Ceiling
About This Home
As of June 2025It can't get any more Poconos than this! Here is your chance to own a 3 bed 2 FULL bathroom charming chalet. While it is in need of a little TLC, this home offers a golden opportunity to add your personal touch and unlock its true potential. This home packs a punch boasting a horseshoe driveway that can accommodate up to five vehicles, a cozy front deck perfect for grilling and drinking your morning coffee. Inside the home there is hardwood flooring throughout the living area, and a wood burning stove in a brick fireplace. Located in Pocono Farms Country Club the community offers plenty of amenities including a lake, clubhouse, pools and a golf course for its members to enjoy. Conveniently located minutes away from the Kalahari Resort, Mount Airy Casino, and Camelback Mountain. Don't miss out-schedule your showing today!
Last Agent to Sell the Property
Keller Williams Real Estate - Stroudsburg License #RS366425 Listed on: 04/30/2025

Home Details
Home Type
- Single Family
Est. Annual Taxes
- $2,150
Year Built
- Built in 1979
Lot Details
- 0.3 Acre Lot
HOA Fees
- $135 Monthly HOA Fees
Home Design
- House
- Chalet
- Fixer Upper
- Shingle Roof
- Asphalt Roof
Interior Spaces
- 1,000 Sq Ft Home
- 2-Story Property
- Cathedral Ceiling
- Ceiling Fan
- Wood Burning Fireplace
- Brick Fireplace
- Living Room with Fireplace
- Loft
- Crawl Space
- Storm Doors
Kitchen
- Eat-In Kitchen
- Breakfast Bar
- Electric Range
- Range Hood
Flooring
- Wood
- Carpet
Bedrooms and Bathrooms
- 3 Bedrooms
- Primary bedroom located on second floor
- 2 Full Bathrooms
- Primary bathroom on main floor
Laundry
- Laundry on main level
- Laundry in Kitchen
- Dryer
- Washer
Parking
- Circular Driveway
- 5 Open Parking Spaces
Outdoor Features
- Deck
- Shed
Utilities
- Cooling Available
- Baseboard Heating
- 200+ Amp Service
- Private Sewer
Listing and Financial Details
- Assessor Parcel Number 03.7F.1.59
- $115 per year additional tax assessments
Community Details
Overview
- Association fees include ground maintenance, maintenance structure
- Pocono Farms Country Club Subdivision
- On-Site Maintenance
- Maintained Community
Amenities
- Clubhouse
Recreation
- Golf Course Community
- Tennis Courts
- Community Basketball Court
- Community Playground
- Fitness Center
- Community Pool
Ownership History
Purchase Details
Home Financials for this Owner
Home Financials are based on the most recent Mortgage that was taken out on this home.Purchase Details
Home Financials for this Owner
Home Financials are based on the most recent Mortgage that was taken out on this home.Purchase Details
Home Financials for this Owner
Home Financials are based on the most recent Mortgage that was taken out on this home.Purchase Details
Similar Homes in the area
Home Values in the Area
Average Home Value in this Area
Purchase History
| Date | Type | Sale Price | Title Company |
|---|---|---|---|
| Special Warranty Deed | $215,000 | Keystone Premier Settlement Se | |
| Deed | $170,000 | None Listed On Document | |
| Warranty Deed | $89,900 | Keystone Premier Setmnt Svcs | |
| Deed | $130,000 | None Available |
Mortgage History
| Date | Status | Loan Amount | Loan Type |
|---|---|---|---|
| Open | $204,250 | New Conventional | |
| Previous Owner | $9,097 | FHA | |
| Previous Owner | $3,540 | Unknown | |
| Previous Owner | $88,271 | FHA |
Property History
| Date | Event | Price | Change | Sq Ft Price |
|---|---|---|---|---|
| 06/20/2025 06/20/25 | Sold | $215,000 | +8.0% | $215 / Sq Ft |
| 05/08/2025 05/08/25 | Pending | -- | -- | -- |
| 04/30/2025 04/30/25 | For Sale | $199,000 | +17.1% | $199 / Sq Ft |
| 03/26/2025 03/26/25 | Sold | $170,000 | -10.5% | $170 / Sq Ft |
| 02/14/2025 02/14/25 | Pending | -- | -- | -- |
| 02/11/2025 02/11/25 | For Sale | $189,900 | +111.2% | $190 / Sq Ft |
| 06/28/2019 06/28/19 | Sold | $89,900 | 0.0% | $90 / Sq Ft |
| 05/10/2019 05/10/19 | Pending | -- | -- | -- |
| 04/29/2019 04/29/19 | For Sale | $89,900 | -- | $90 / Sq Ft |
Tax History Compared to Growth
Tax History
| Year | Tax Paid | Tax Assessment Tax Assessment Total Assessment is a certain percentage of the fair market value that is determined by local assessors to be the total taxable value of land and additions on the property. | Land | Improvement |
|---|---|---|---|---|
| 2025 | $651 | $66,780 | $16,500 | $50,280 |
| 2024 | $556 | $66,780 | $16,500 | $50,280 |
| 2023 | $1,782 | $66,780 | $16,500 | $50,280 |
| 2022 | $1,750 | $66,780 | $16,500 | $50,280 |
| 2021 | $1,750 | $66,780 | $16,500 | $50,280 |
| 2020 | $469 | $66,780 | $16,500 | $50,280 |
| 2019 | $2,458 | $14,350 | $4,000 | $10,350 |
| 2018 | $2,458 | $14,350 | $4,000 | $10,350 |
| 2017 | $2,487 | $14,350 | $4,000 | $10,350 |
| 2016 | $531 | $14,350 | $4,000 | $10,350 |
| 2015 | $2,028 | $14,350 | $4,000 | $10,350 |
| 2014 | $2,028 | $14,350 | $4,000 | $10,350 |
Agents Affiliated with this Home
-
Mark Wlodarczyk
M
Seller's Agent in 2025
Mark Wlodarczyk
Keller Williams Real Estate - Stroudsburg
(570) 202-5711
11 in this area
37 Total Sales
-
Maria Mancuso
M
Seller's Agent in 2025
Maria Mancuso
Smart Way America Realty
(570) 242-8299
2 in this area
56 Total Sales
-
Stephanie Tutty
S
Seller Co-Listing Agent in 2025
Stephanie Tutty
Smart Way America Realty
(570) 534-9692
1 in this area
1 Total Sale
-
Joan Fitzgerald
J
Buyer's Agent in 2025
Joan Fitzgerald
Keller Williams Real Estate - Tannersville
(570) 730-4778
4 in this area
8 Total Sales
-
Keith Torregrossa

Seller's Agent in 2019
Keith Torregrossa
RE/MAX
(570) 242-0388
51 in this area
176 Total Sales
Map
Source: Pocono Mountains Association of REALTORS®
MLS Number: PM-131723
APN: 03.7F.1.59
- 371 Echo Lake Rd
- 1832 Owasco Terrace
- 1204 Chandus Way
- 0 Cayuga Dr
- 343 Echo Lake Rd
- 2532 Country Club Dr
- 382 Lake Rd
- 5113 Lake Rd
- 5112 Navajo Place
- 5114 Navajo Place
- 5117 Hounds Ear Rd
- 331 Mohansic Ln
- 300 Lake Rd
- 1121 Huron Place
- 644 Cayuga Dr
- 5144 Hounds Ear Rd
- 115 Blackfoot Ln
- 7724 Apple Ln
- 7747 Goose Pond Rd
- 1046 Kilmer Rd

