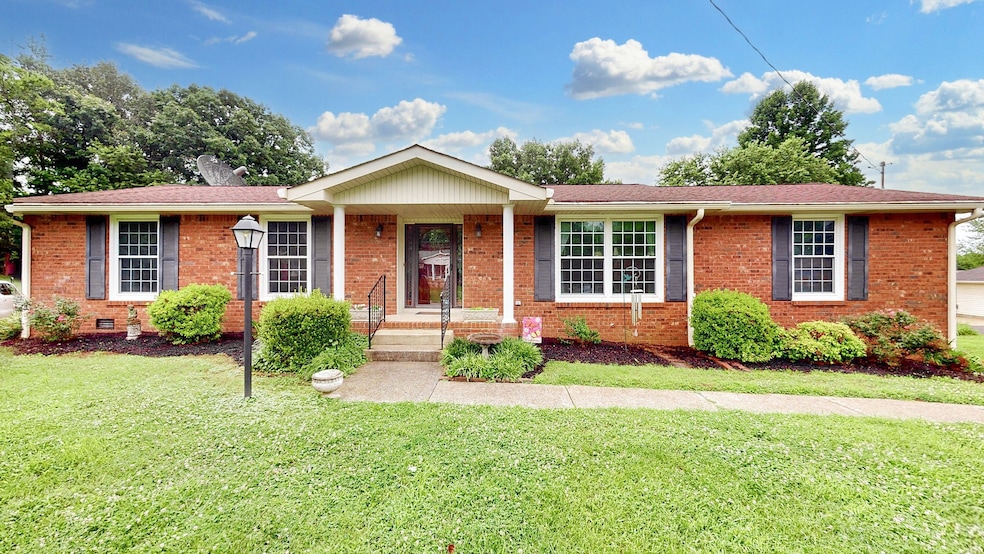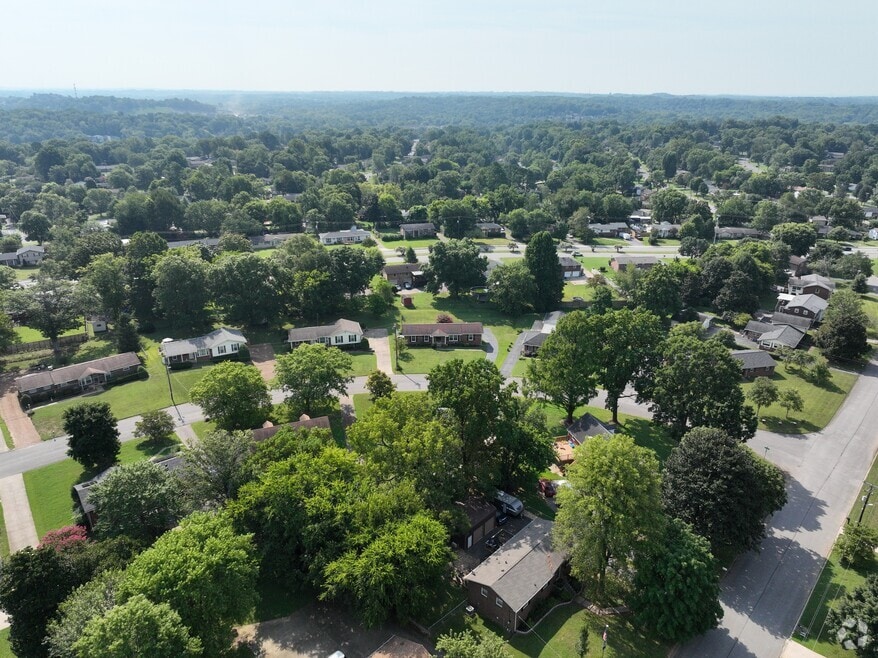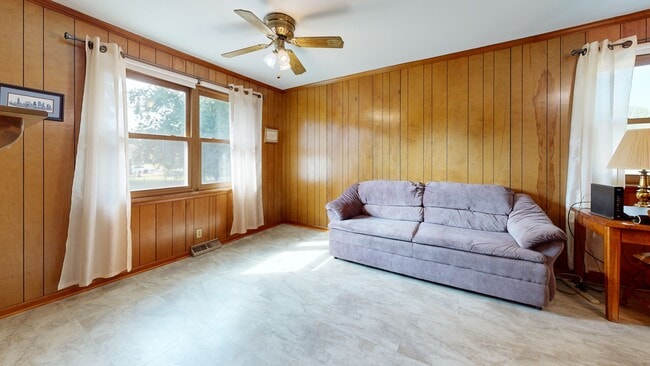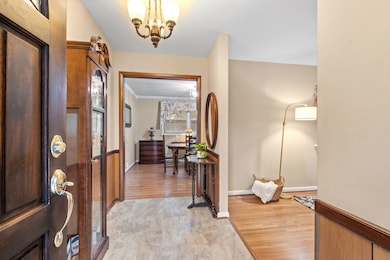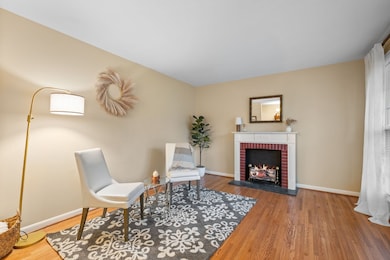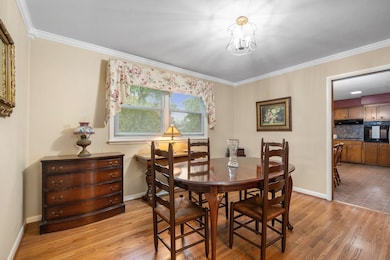
521 Columbus Dr Hermitage, TN 37076
Hermitage NeighborhoodEstimated payment $2,273/month
Highlights
- Spa
- Wood Flooring
- No HOA
- Deck
- Separate Formal Living Room
- Covered Patio or Porch
About This Home
Timeless Style with Room to Make It Your Own!
This well-maintained one-level ranch offers 3 spacious bedrooms and 2 renovated bathrooms, blending classic charm with thoughtful updates. Pride of ownership shows in every detail, from the inviting formal living room to the cozy den and dedicated dining room perfect for gatherings.
While the bathrooms have been tastefully updated, the kitchen is ready for your vision—giving you the opportunity to design it to your exact style and aesthetic. Imagine creating your dream space while enjoying the home’s already seamless layout and inviting flow.
Set on a generous lot in a beloved neighborhood, this home offers both comfort now and potential for the future. Come see why this is the perfect place to write your next chapter.
Roof - 2021 - HVAC pkg 6yo with new thermostat and enlarged return - Water Heater 4yo - New plumbing with partial replace to the street - Newer fridge - all appliances convey - New back door with enlarged back porch (trek decking)
Listing Agent
simpliHOM Brokerage Phone: 6159461810 License #339432 Listed on: 08/16/2025
Home Details
Home Type
- Single Family
Est. Annual Taxes
- $1,981
Year Built
- Built in 1969
Lot Details
- 0.36 Acre Lot
- Lot Dimensions are 86 x 166
Parking
- 2 Car Attached Garage
- Rear-Facing Garage
- Driveway
Home Design
- Brick Exterior Construction
- Asphalt Roof
Interior Spaces
- 1,720 Sq Ft Home
- Property has 1 Level
- Ceiling Fan
- Entrance Foyer
- Separate Formal Living Room
- Crawl Space
- Fire and Smoke Detector
Kitchen
- Eat-In Kitchen
- Ice Maker
- Dishwasher
Flooring
- Wood
- Vinyl
Bedrooms and Bathrooms
- 3 Main Level Bedrooms
- 2 Full Bathrooms
Laundry
- Dryer
- Washer
Outdoor Features
- Spa
- Deck
- Covered Patio or Porch
- Outdoor Gas Grill
Schools
- Tulip Grove Elementary School
- Dupont Tyler Middle School
- Mcgavock Comp High School
Utilities
- Central Heating and Cooling System
- High Speed Internet
- Cable TV Available
Community Details
- No Home Owners Association
- Tulip Grove Subdivision
Listing and Financial Details
- Assessor Parcel Number 07504000700
3D Interior and Exterior Tours
Floorplans
Map
Home Values in the Area
Average Home Value in this Area
Tax History
| Year | Tax Paid | Tax Assessment Tax Assessment Total Assessment is a certain percentage of the fair market value that is determined by local assessors to be the total taxable value of land and additions on the property. | Land | Improvement |
|---|---|---|---|---|
| 2024 | $1,981 | $67,800 | $15,500 | $52,300 |
| 2023 | $1,981 | $67,800 | $15,500 | $52,300 |
| 2022 | $1,981 | $67,800 | $15,500 | $52,300 |
| 2021 | $2,002 | $67,800 | $15,500 | $52,300 |
| 2020 | $1,679 | $44,325 | $9,500 | $34,825 |
| 2019 | $1,221 | $44,325 | $9,500 | $34,825 |
| 2018 | $1,221 | $44,325 | $9,500 | $34,825 |
| 2017 | $1,221 | $44,325 | $9,500 | $34,825 |
| 2016 | $1,296 | $33,025 | $6,750 | $26,275 |
| 2015 | $1,296 | $33,025 | $6,750 | $26,275 |
| 2014 | $1,296 | $33,025 | $6,750 | $26,275 |
Property History
| Date | Event | Price | List to Sale | Price per Sq Ft |
|---|---|---|---|---|
| 10/30/2025 10/30/25 | Price Changed | $399,900 | -1.0% | $233 / Sq Ft |
| 09/09/2025 09/09/25 | Price Changed | $404,000 | -3.7% | $235 / Sq Ft |
| 08/16/2025 08/16/25 | For Sale | $419,500 | -- | $244 / Sq Ft |
About the Listing Agent

Dorothea Meisch – Realtor. Advocate. Trusted Guide.
Since 2017, I’ve helped buyers and sellers across Middle Tennessee navigate the real estate journey with clarity, confidence, and results. Recognized as EMTAR Realtor of the Year in 2020, I’m proud to bring industry expertise, strong negotiation skills, and a personal touch to every transaction.
With an ABR® designation (Accredited Buyer’s Representative) and Home Staging Certification, I know how to position homes to stand out and
Dorothea's Other Listings
Source: Realtracs
MLS Number: 2974105
APN: 075-04-0-007
- 4468 Baton Rouge Dr
- 617 Atlanta Dr
- 4743 Trenton Dr
- 657 Atlanta Dr
- 553 Saint Paul Dr
- 130 General Jackson Ln Unit 2
- 518 Highland View Dr
- 4389 Baton Rouge Dr
- 516 Griffin Cir Unit 22
- 301 Griffin Place Unit 118
- 683 Frankfort Dr
- 900 Cointreau Dr
- 4848 Concord Dr
- 142 Brooke Castle Dr
- 805 Bexhill Ct N
- 806 Bexhill Ct N
- 916 Cointreau Dr
- 821 Luxemburg Dr
- 1869 Brookmeadow Ln
- 633 Netherlands Dr
- 4716 Trenton Dr Unit 22
- 533 Augusta Dr
- 640 Des Moines Dr
- 4758 Trenton Dr Unit B
- 316 Griffin Place Unit 96
- 310 Rachels Ct E
- 1212 Wembley Dr
- 211 Brooke Castle Dr Unit 211
- 163 Brooke Castle Dr Unit 163
- 143 Brooke Castle Dr Unit 143
- 1704 Stone Hollow Ct
- 1712 Stone Hollow Ct
- 559 Tulip Grove Rd
- 27 Asbury Ln
- 563 Tulip Grove Rd
- 15 Wesley Ct
- 645 Belgium Dr
- 16 Wesley Ct
- 2228 Crescent Valley Ln
- 13 Mckendree Cir
