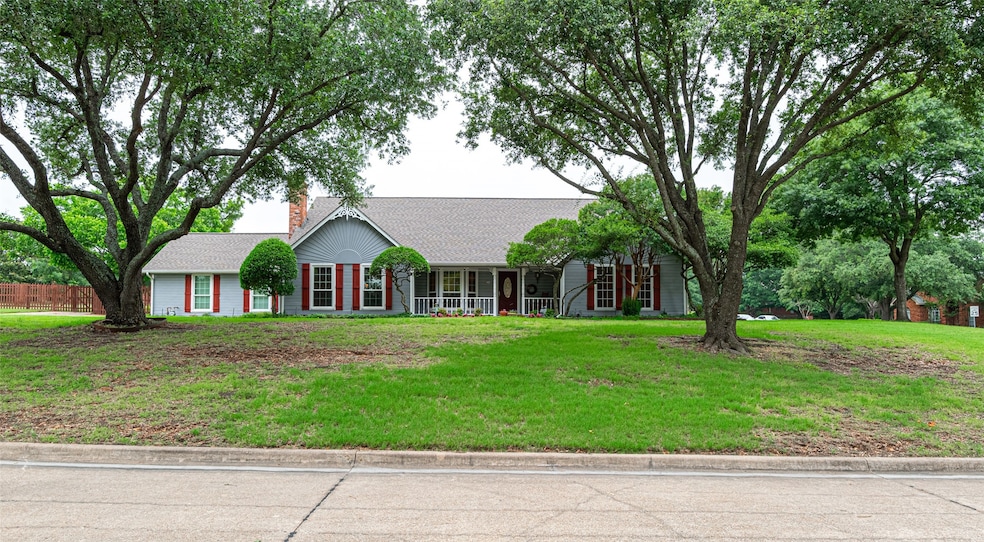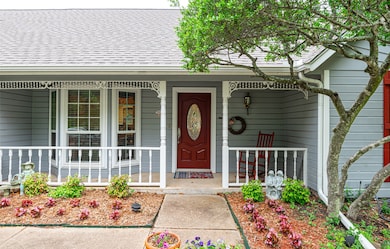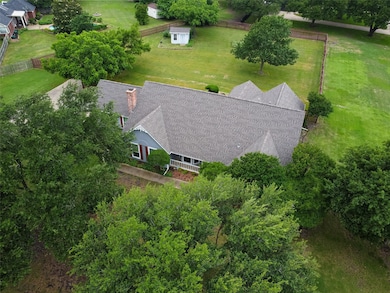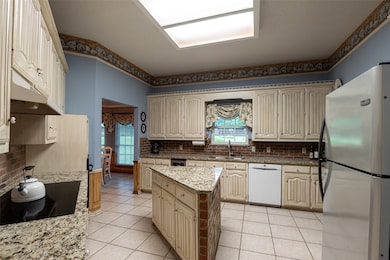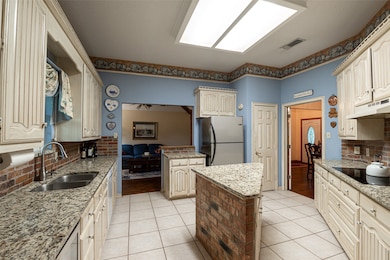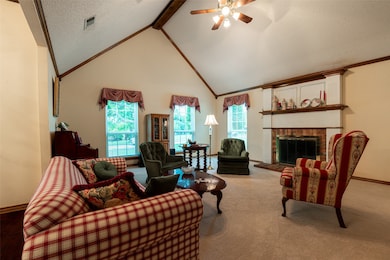
521 Crestridge Rd Rockwall, TX 75032
Estimated payment $3,617/month
Highlights
- Traditional Architecture
- Wood Flooring
- Corner Lot
- Amy Parks-Heath Elementary School Rated A
- 1 Fireplace
- Granite Countertops
About This Home
Charming Single-Story Retreat on 1.1 Acres in Crestridge Meadows. Nestled in the sought-after Crestridge Meadows community, this beautiful single-story home is set on a generous 1.1-acre lot with an oversized backyard ideal for entertaining, gardening, or simply enjoying the outdoors.Step inside to find an inviting and spacious layout featuring a large kitchen with an island, an abundance of cabinetry, and an adjoining breakfast room complete with a charming built-in corner hutch. The cozy den includes a cleverly concealed workstation, perfect for remote work or managing daily tasks. The oversized living and dining rooms provide the ideal setting for hosting gatherings or relaxing at home. Enjoy the warm ambiance of the gas-log fireplace in the living room, and dine in style under the elegant, updated chandelier in the dining room. This home offers 3 comfortable bedrooms and 2.5 baths, including a spacious primary suite with separate his-and-her closets, double sinks, a soaking tub, and a large walk-in shower. Enjoy outdoor living year-round on the beautiful covered patio, and take advantage of the separate 12x10 storage building for added space. Additional highlights include a 2-car garage, wood floors, and a newer roof (3 years old). Surrounded by mature trees in an established neighborhood, this home offers both privacy and community charm.
Home Details
Home Type
- Single Family
Est. Annual Taxes
- $8,140
Year Built
- Built in 1988
Lot Details
- 1.12 Acre Lot
- Wood Fence
- Corner Lot
- Sprinkler System
- Back Yard
Parking
- 2 Car Attached Garage
- Side Facing Garage
- Garage Door Opener
Home Design
- Traditional Architecture
- Victorian Architecture
- Brick Exterior Construction
- Slab Foundation
- Composition Roof
Interior Spaces
- 2,430 Sq Ft Home
- 1-Story Property
- Chandelier
- 1 Fireplace
- Window Treatments
Kitchen
- Electric Oven
- Electric Cooktop
- Dishwasher
- Kitchen Island
- Granite Countertops
- Disposal
Flooring
- Wood
- Carpet
- Ceramic Tile
Bedrooms and Bathrooms
- 3 Bedrooms
- Walk-In Closet
Outdoor Features
- Covered patio or porch
- Rain Gutters
Schools
- Amy Parks-Heath Elementary School
- Heath High School
Utilities
- Central Heating and Cooling System
- Heating System Uses Natural Gas
Community Details
- Crestridge Meadows Ph 1 Subdivision
Listing and Financial Details
- Legal Lot and Block 6 / D
- Assessor Parcel Number 000000027085
Map
Home Values in the Area
Average Home Value in this Area
Tax History
| Year | Tax Paid | Tax Assessment Tax Assessment Total Assessment is a certain percentage of the fair market value that is determined by local assessors to be the total taxable value of land and additions on the property. | Land | Improvement |
|---|---|---|---|---|
| 2023 | $6,536 | $437,401 | $0 | $0 |
| 2022 | $7,151 | $397,637 | $0 | $0 |
| 2021 | $7,229 | $388,800 | $215,000 | $173,800 |
| 2020 | $6,751 | $336,650 | $141,700 | $194,950 |
| 2019 | $6,416 | $311,360 | $130,000 | $181,360 |
| 2018 | $5,994 | $316,400 | $130,000 | $186,400 |
| 2017 | $5,576 | $318,910 | $130,000 | $188,910 |
| 2016 | $5,069 | $286,990 | $130,000 | $156,990 |
| 2015 | $4,531 | $204,050 | $45,000 | $159,050 |
| 2014 | $4,531 | $209,800 | $45,000 | $164,800 |
Property History
| Date | Event | Price | Change | Sq Ft Price |
|---|---|---|---|---|
| 05/20/2025 05/20/25 | For Sale | $525,000 | -- | $216 / Sq Ft |
Similar Homes in Rockwall, TX
Source: North Texas Real Estate Information Systems (NTREIS)
MLS Number: 20941158
APN: 27085
- 512 Loma Vista
- 501 Loma Vista
- 624 Dove Hill Cir
- 820 Windlake Cir
- 501 Las Lomas Dr
- 399 Wyndemere Blvd
- 517 Pine Island Cir
- 406 Wyndemere Blvd
- 504 Shadow Wood Ln
- 411 Kings Landing
- 405 Kings Landing
- 427 Kings Landing
- 516 Heathland Crossing
- 117 Mallard Crossing
- 724 Wilford Way
- 337 Renaissance Ln
- 108 Mallard Crossing
- 909 Saint Anne Ct
- 436 Wyndemere Blvd
- 240 St Andrews Dr
