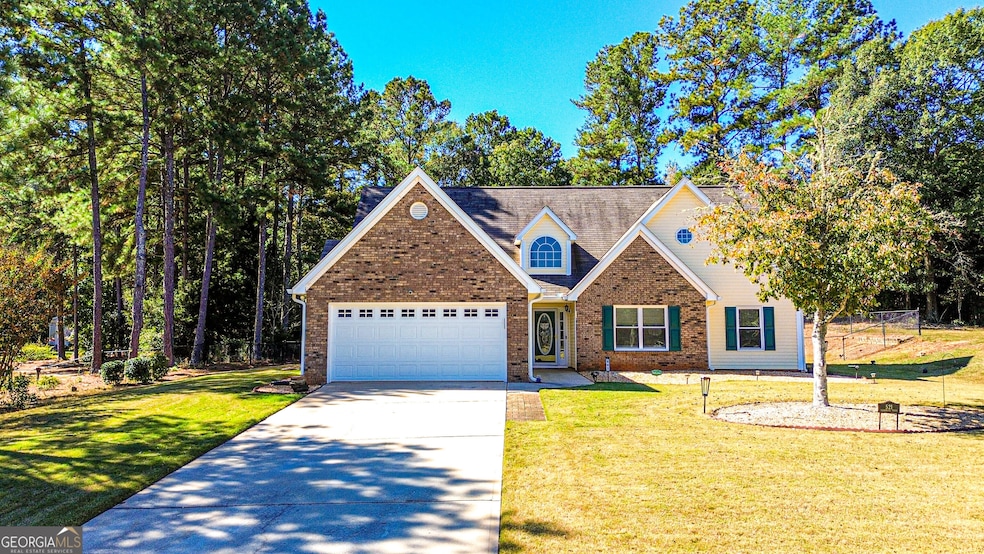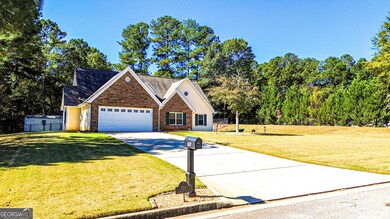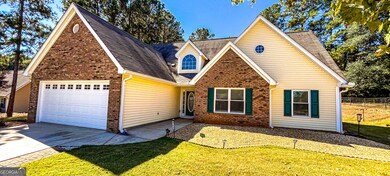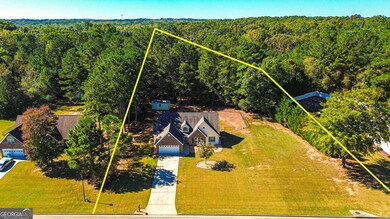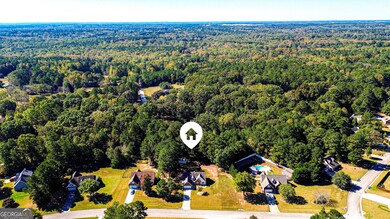521 Deadwood Trail Locust Grove, GA 30248
Estimated payment $2,153/month
Highlights
- Craftsman Architecture
- Main Floor Primary Bedroom
- No HOA
- Wood Flooring
- Bonus Room
- Laundry in Mud Room
About This Home
Welcome to this exceptionally well-maintained 4-bedroom, 2-bath home located in a quiet, established neighborhood in the heart of Locust Grove. Thoughtfully upgraded and move-in ready, this property offers peace of mind with a recent inspection, appraisal, and a Certified Pre-Owned Home status-ensuring quality, value, and a smoother buying experience. Inside, you'll find a warm and inviting layout featuring gleaming hardwood floors throughout the main living areas. The spacious living room flows seamlessly into a bright sunroom, perfect for relaxing mornings or quiet evenings. The kitchen is fully equipped with all-new stainless steel appliances, offering both style and function for home chefs. Just off the main living area, a dedicated laundry room adds everyday convenience. With three comfortable bedrooms on the main level and a versatile upstairs bonus room that serves as a 4th bedroom, there's plenty of space for family, guests, or a home office. Major upgrades include a brand-new roof, new HVAC system, and modern fixtures throughout. Outside, enjoy a flat, usable backyard-ideal for entertaining, gardening, or playtime. Located just minutes from I-75, shopping, dining, and top-rated schools, this home offers the perfect blend of comfort, convenience, and long-term value. Don't miss your chance to own a truly turnkey home that's already been inspected and appraised for your confidence. Schedule your private tour today!
Open House Schedule
-
Saturday, November 01, 20251:00 to 3:00 pm11/1/2025 1:00:00 PM +00:0011/1/2025 3:00:00 PM +00:00Add to Calendar
Home Details
Home Type
- Single Family
Est. Annual Taxes
- $5,377
Year Built
- Built in 2006
Lot Details
- 0.79 Acre Lot
- Level Lot
Parking
- Garage
Home Design
- Craftsman Architecture
- 1.5-Story Property
- Brick Exterior Construction
- Composition Roof
- Vinyl Siding
Interior Spaces
- 1,983 Sq Ft Home
- Living Room with Fireplace
- Bonus Room
Kitchen
- Cooktop
- Microwave
- Dishwasher
Flooring
- Wood
- Carpet
Bedrooms and Bathrooms
- 4 Bedrooms | 3 Main Level Bedrooms
- Primary Bedroom on Main
- In-Law or Guest Suite
- 2 Full Bathrooms
Laundry
- Laundry in Mud Room
- Laundry Room
Schools
- Unity Grove Elementary School
- Locust Grove Middle School
- Locust Grove High School
Utilities
- Central Heating and Cooling System
- Septic Tank
- High Speed Internet
- Cable TV Available
Community Details
- No Home Owners Association
- Kimbell Farm Estates Subdivision
Map
Home Values in the Area
Average Home Value in this Area
Tax History
| Year | Tax Paid | Tax Assessment Tax Assessment Total Assessment is a certain percentage of the fair market value that is determined by local assessors to be the total taxable value of land and additions on the property. | Land | Improvement |
|---|---|---|---|---|
| 2025 | $3,427 | $138,000 | $18,000 | $120,000 |
| 2024 | $3,427 | $128,840 | $18,000 | $110,840 |
| 2023 | $2,524 | $123,800 | $14,800 | $109,000 |
| 2022 | $2,608 | $93,800 | $14,800 | $79,000 |
| 2021 | $2,269 | $79,440 | $14,800 | $64,640 |
| 2020 | $2,079 | $71,400 | $12,000 | $59,400 |
| 2019 | $1,999 | $68,000 | $12,000 | $56,000 |
| 2018 | $1,988 | $67,520 | $12,000 | $55,520 |
| 2016 | $1,754 | $57,640 | $10,000 | $47,640 |
| 2015 | $1,815 | $58,920 | $10,000 | $48,920 |
| 2014 | $1,688 | $53,000 | $10,000 | $43,000 |
Property History
| Date | Event | Price | List to Sale | Price per Sq Ft | Prior Sale |
|---|---|---|---|---|---|
| 10/23/2025 10/23/25 | For Sale | $325,000 | +3.2% | $164 / Sq Ft | |
| 05/06/2022 05/06/22 | Sold | $315,000 | +5.0% | $159 / Sq Ft | View Prior Sale |
| 03/21/2022 03/21/22 | Pending | -- | -- | -- | |
| 03/16/2022 03/16/22 | For Sale | $299,900 | +160.8% | $151 / Sq Ft | |
| 10/25/2012 10/25/12 | Sold | $115,000 | 0.0% | $58 / Sq Ft | View Prior Sale |
| 09/25/2012 09/25/12 | Pending | -- | -- | -- | |
| 07/04/2012 07/04/12 | For Sale | $115,000 | -- | $58 / Sq Ft |
Purchase History
| Date | Type | Sale Price | Title Company |
|---|---|---|---|
| Warranty Deed | $315,000 | -- | |
| Warranty Deed | $115,000 | -- | |
| Deed | $184,900 | -- |
Mortgage History
| Date | Status | Loan Amount | Loan Type |
|---|---|---|---|
| Open | $304,486 | FHA | |
| Previous Owner | $103,500 | New Conventional | |
| Previous Owner | $110,000 | New Conventional |
Source: Georgia MLS
MLS Number: 10627628
APN: 143C-02-112-000
- 601 Amerigo Ct
- 124 Kimbell Farm Dr
- 204 Baxter Ln Unit II
- 1000 Coan Dr
- 143 Kimbell Farm Dr
- 218 Baxter Ln
- 604 Onieda Dr
- 705 Seabolt Rd
- 341 Tussahaw Trail
- 678 Seabolt Rd
- 121, 125, 129 Case Dr
- 100 Harbin Trail
- 1126 Old Jackson Rd
- 201 Nina Cir
- 305 Annie Ln Unit 2
- 234 Thyme Leaf Way Unit 2
- 281 Laney Dr
- 560 Coan Dr
- 995 Old Jackson Rd
- 139 Caraway Rd
- 577 Deadwood Trail
- 480 Laney Rd
- 145 Cardell Farms Rd
- 144 Ducati Dr
- 2176 Grant Ave
- 1420 Saddlebrook Ct
- 2132 Grant Ave
- 188 Old Stonewall Dr
- 604 Longstreet Ln
- 504 Rosalind Terrace
- 486 S Ola Rd
- 107 Sanders Walk
- 188 Crown Forest Dr
- 405 Invector Ct
- 509 Sarah's Ln
- 520 Sarah's Ln
- 125 Sanders Walk
- 124 Waters Edge Dr
- 204 Oliver Dr
- 706 Denise Ct
