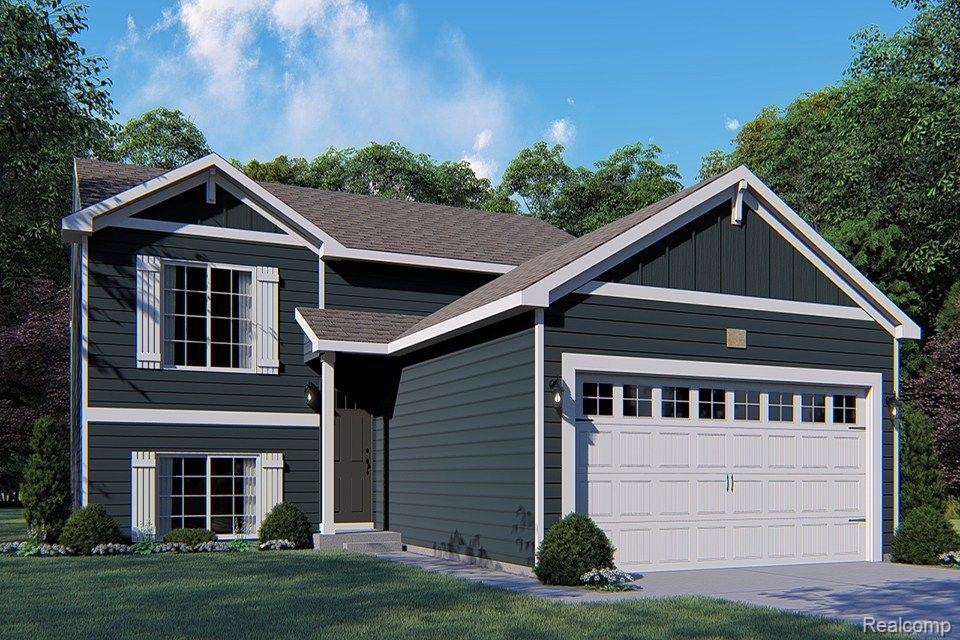521 Douglas Ct Jackson, MI 49203
Mound NeighborhoodEstimated payment $1,704/month
Total Views
2,249
3
Beds
2
Baths
1,120
Sq Ft
$281
Price per Sq Ft
Highlights
- 2 Car Attached Garage
- Sharp Park Academy Rated A-
- Forced Air Heating System
About This Home
Newly constructed bi-level in the Liberty Village Community. This split level home boasts features including: energy efficiency, 10-yr structural warranty, attached 2-car garage with openers, slider door, pantry, designer kitchen, breakfast bar, upgraded exterior vent for range hood, GE gas appliances, vaulted ceilings in the kitchen and great room, lower level - storage under stairs, and covered front entry.
Home Details
Home Type
- Single Family
Est. Annual Taxes
Year Built
- Built in 2023
Lot Details
- 10,454 Sq Ft Lot
- Lot Dimensions are 45x167x143x126
- Property fronts a private road
HOA Fees
- $19 Monthly HOA Fees
Parking
- 2 Car Attached Garage
Home Design
- 1,120 Sq Ft Home
- Split Level Home
- Bi-Level Home
- Poured Concrete
- Stone Siding
- Vinyl Construction Material
Bedrooms and Bathrooms
- 3 Bedrooms
- 2 Full Bathrooms
Location
- Mid level unit with steps
Utilities
- Forced Air Heating System
- Heating System Uses Natural Gas
Additional Features
- Partially Finished Basement
Listing and Financial Details
- Home warranty included in the sale of the property
- Assessor Parcel Number 38012093342602300
Map
Create a Home Valuation Report for This Property
The Home Valuation Report is an in-depth analysis detailing your home's value as well as a comparison with similar homes in the area
Home Values in the Area
Average Home Value in this Area
Tax History
| Year | Tax Paid | Tax Assessment Tax Assessment Total Assessment is a certain percentage of the fair market value that is determined by local assessors to be the total taxable value of land and additions on the property. | Land | Improvement |
|---|---|---|---|---|
| 2025 | $5,075 | $131,673 | $0 | $0 |
| 2024 | $2,699 | $148,452 | $0 | $0 |
| 2023 | $286 | $10,490 | $0 | $0 |
| 2022 | $91 | $7,013 | $0 | $0 |
| 2021 | $93 | $6,769 | $0 | $0 |
| 2020 | $91 | $6,526 | $0 | $0 |
| 2019 | $85 | $6,526 | $0 | $0 |
| 2018 | $82 | $4,025 | $4,025 | $0 |
| 2017 | $80 | $2,806 | $0 | $0 |
| 2016 | $25 | $2,501 | $2,501 | $0 |
| 2015 | -- | $915 | $915 | $0 |
| 2014 | -- | $1,220 | $0 | $0 |
| 2013 | -- | $1,220 | $1,220 | $0 |
Source: Public Records
Property History
| Date | Event | Price | List to Sale | Price per Sq Ft |
|---|---|---|---|---|
| 08/13/2023 08/13/23 | Pending | -- | -- | -- |
| 08/13/2023 08/13/23 | For Sale | $314,165 | -- | $281 / Sq Ft |
Source: Realcomp
Source: Realcomp
MLS Number: 20230067761
APN: 012-09-33-426-023-00
Nearby Homes
- 709 Griswold St
- 726 Bloomfield Blvd
- 1401 Greenwood Ave
- 1234 Mound Ave
- 739 Beverly Park Place
- 1611 3rd St
- 769 Randolph St
- 705 Gettysburg Ave
- 1201 4th St
- 1217 1st St Unit 12
- 1710 Woodbridge St
- 237 W High St
- 1038 S West Ave
- 1105 S Webster St
- 812 Greenwood Ave
- 230 W Prospect St
- 1018 1st St
- 1903 Kibby Rd
- 1011 S Grinnell St
- 1014 Woodbridge St

