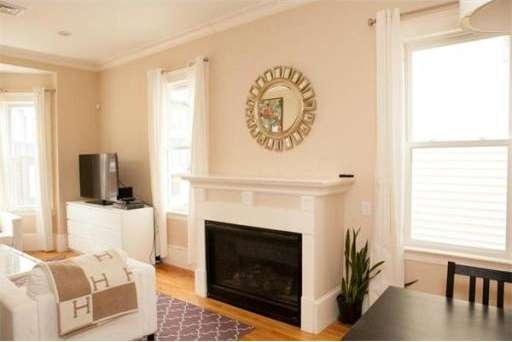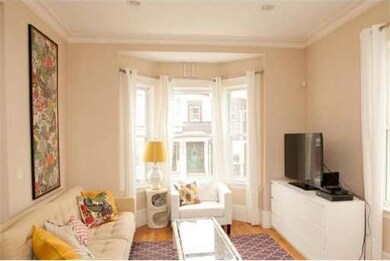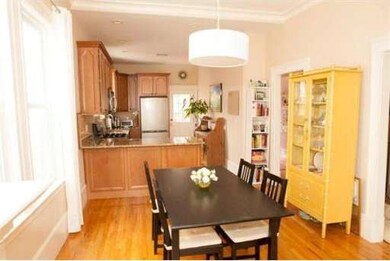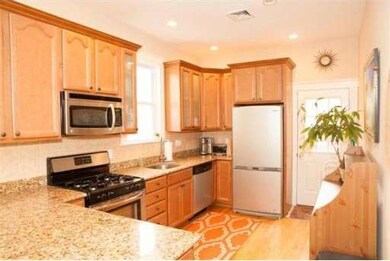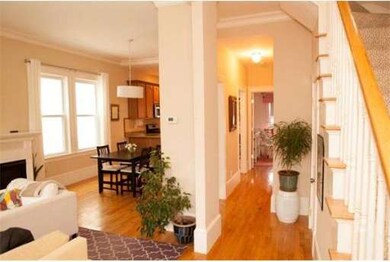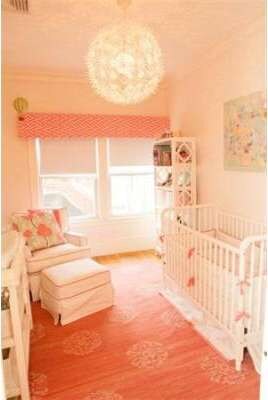
521 E 5th St Unit 2 Boston, MA 02127
South Boston NeighborhoodAbout This Home
As of June 2019GORGEOUS 3 BR/3 BA duplex condo with private front entrance, feels like single family. Open floor plan with 10-foot ceilings, gas fireplace, tons of natural light, hardwood floors throughout, crown moulding, and recessed lighting. Updated chef's kitchen with granite countertops, stainless steel appliances, breakfast bar, and ample cabinet space. Kitchen opens to private deck overlooking common backyard. First floor has one bedroom and full bath. Second floor has two large bedrooms, both with ensuite full bathrooms with Jacuzzi tubs. Central AC, in-unit laundry. Large attic with plenty of storage space. Low condo fees. On the St. Patrick's Day Parade route and just a few blocks to Broadway shops/restaurants and beach. Excellent condition, gut renovation in 2009. A must see!
Last Agent to Sell the Property
Kathleen Burns
Kathleen C. Burns Listed on: 05/06/2014
Last Buyer's Agent
Kathleen Burns
Kathleen C. Burns Listed on: 05/06/2014
Ownership History
Purchase Details
Home Financials for this Owner
Home Financials are based on the most recent Mortgage that was taken out on this home.Purchase Details
Home Financials for this Owner
Home Financials are based on the most recent Mortgage that was taken out on this home.Purchase Details
Home Financials for this Owner
Home Financials are based on the most recent Mortgage that was taken out on this home.Similar Homes in the area
Home Values in the Area
Average Home Value in this Area
Purchase History
| Date | Type | Sale Price | Title Company |
|---|---|---|---|
| Condominium Deed | $1,000,000 | -- | |
| Deed | $617,500 | -- | |
| Deed | $480,000 | -- |
Mortgage History
| Date | Status | Loan Amount | Loan Type |
|---|---|---|---|
| Open | $686,000 | Stand Alone Refi Refinance Of Original Loan | |
| Closed | $688,850 | New Conventional | |
| Previous Owner | $50,000 | No Value Available | |
| Previous Owner | $494,000 | Adjustable Rate Mortgage/ARM | |
| Previous Owner | $370,000 | No Value Available | |
| Previous Owner | $375,000 | No Value Available | |
| Previous Owner | $380,000 | Purchase Money Mortgage |
Property History
| Date | Event | Price | Change | Sq Ft Price |
|---|---|---|---|---|
| 06/15/2019 06/15/19 | Sold | $1,000,000 | +3.2% | $688 / Sq Ft |
| 03/26/2019 03/26/19 | Pending | -- | -- | -- |
| 03/23/2019 03/23/19 | For Sale | $969,000 | +56.9% | $667 / Sq Ft |
| 06/30/2014 06/30/14 | Sold | $617,500 | 0.0% | $449 / Sq Ft |
| 05/13/2014 05/13/14 | Off Market | $617,500 | -- | -- |
| 05/06/2014 05/06/14 | For Sale | $609,000 | -- | $443 / Sq Ft |
Tax History Compared to Growth
Tax History
| Year | Tax Paid | Tax Assessment Tax Assessment Total Assessment is a certain percentage of the fair market value that is determined by local assessors to be the total taxable value of land and additions on the property. | Land | Improvement |
|---|---|---|---|---|
| 2025 | $12,079 | $1,043,100 | $0 | $1,043,100 |
| 2024 | $10,723 | $983,800 | $0 | $983,800 |
| 2023 | $10,351 | $963,800 | $0 | $963,800 |
| 2022 | $10,081 | $926,600 | $0 | $926,600 |
| 2021 | $9,693 | $908,400 | $0 | $908,400 |
| 2020 | $8,044 | $761,700 | $0 | $761,700 |
| 2019 | $7,506 | $712,100 | $0 | $712,100 |
| 2018 | $7,105 | $678,000 | $0 | $678,000 |
| 2017 | $6,712 | $633,800 | $0 | $633,800 |
| 2016 | $6,577 | $597,900 | $0 | $597,900 |
| 2015 | $6,395 | $528,100 | $0 | $528,100 |
| 2014 | $5,930 | $471,400 | $0 | $471,400 |
Agents Affiliated with this Home
-

Seller's Agent in 2019
H. Sandy Brown
Cale Commercial Realty Group
-
K
Seller's Agent in 2014
Kathleen Burns
Kathleen C. Burns
Map
Source: MLS Property Information Network (MLS PIN)
MLS Number: 71675964
APN: SBOS-000000-000006-002192-000004
- 511 E 5th St Unit 2R
- 511 E 5th St Unit 3R
- 511 E 5th St Unit 3F
- 496 E 6th St Unit 2
- 524 E 6th St Unit 3
- 155 I St Unit 3
- 123 H St
- 170 I St Unit 1
- 496 E 7th St Unit 1
- 616 E 4th St Unit 404
- 616 E 4th St Unit 105
- 606 E 4th St Unit 203
- 462 E 6th St Unit 2
- 511 E 7th St
- 454-456 E 6th St
- 493 E 7th St
- 170 H St
- 601-611 E Broadway Unit 302
- 562 E 5th St
- 289 K St
