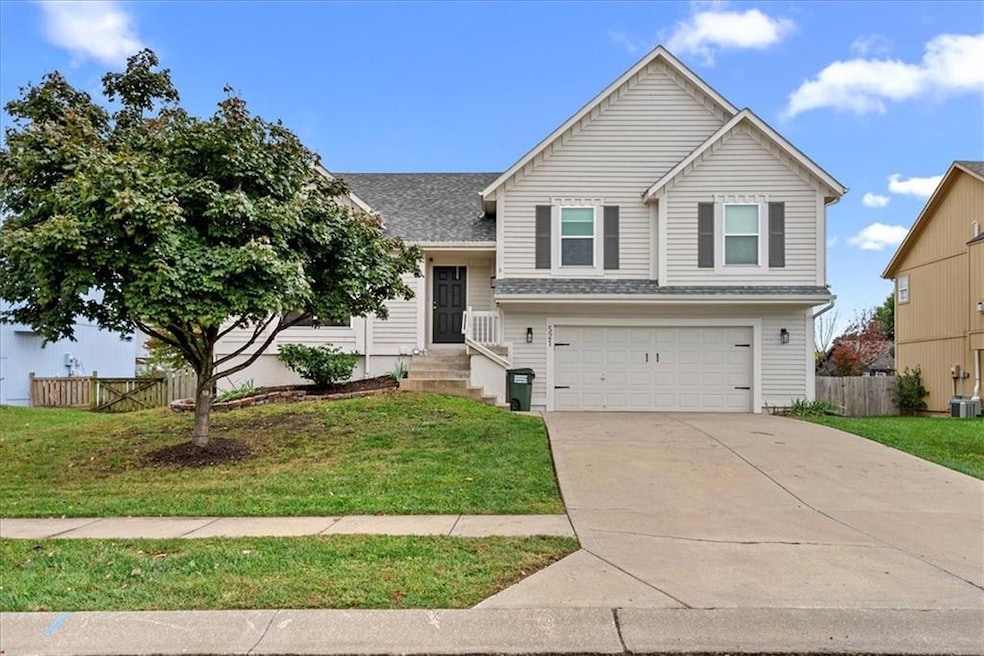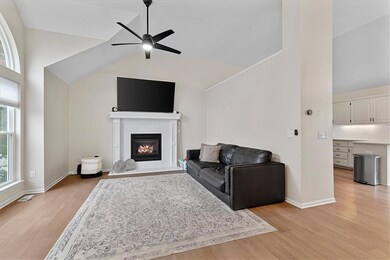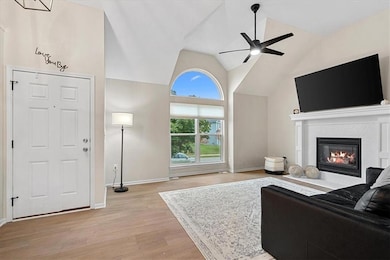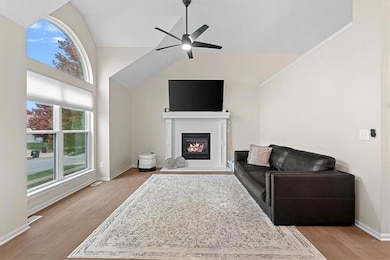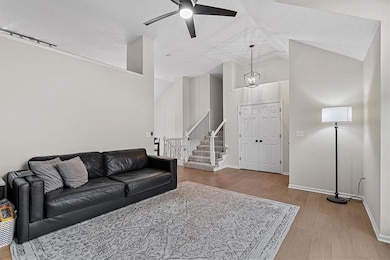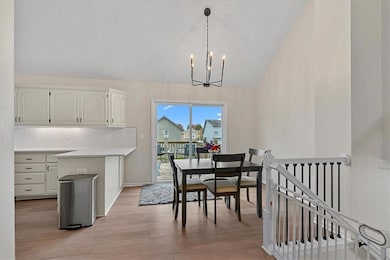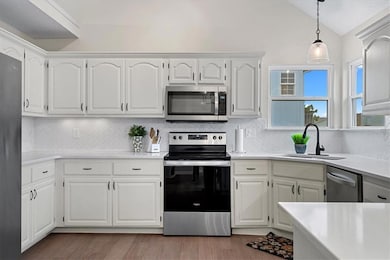521 E Acorn St Gardner, KS 66030
Gardner-Edgerton NeighborhoodEstimated payment $2,193/month
Highlights
- Deck
- Stainless Steel Appliances
- Kitchen Island
- Traditional Architecture
- Walk-In Closet
- Forced Air Heating and Cooling System
About This Home
Welcome to 521 E Acorn St in Willow Springs— a beautifully maintained, move-in ready home in the heart of Gardner! This inviting property combines modern updates, energy-efficient features, and a functional open layout designed for today’s lifestyle. Step inside to find luxury vinyl plank flooring, updated lighting and ceiling fans, and a bright, open-concept main level. The kitchen impresses with stainless steel appliances, granite countertops, modern painted cabinetry, and plenty of workspace and storage. Enjoy morning coffee or evening gatherings on the deck off the kitchen, complete with steps leading to a large, level backyard—ideal for pets, play, or future landscaping. The spacious primary suite offers a relaxing retreat with a walk-in closet, double vanity, and a modern, tiled shower with sleek finishes. Two additional bedrooms provide great space for family, guests, or a home office. The unfinished lower level features daylight windows, and is insulated and stubbed for a future bathroom, offering the opportunity to add value and expand living space with a family room, 4th bedroom, or recreation area. Additional highlights include low-maintenance exterior siding, energy-efficient windows, updated mechanicals, and neutral paint throughout. Conveniently located near schools, parks, and shopping, this home delivers the perfect balance of style, comfort, and potential for future equity growth.
Listing Agent
ReeceNichols- Leawood Town Center Brokerage Phone: 913-620-3419 License #SP00225236 Listed on: 10/30/2025

Home Details
Home Type
- Single Family
Est. Annual Taxes
- $4,083
Year Built
- Built in 2004
Lot Details
- 8,059 Sq Ft Lot
- Wood Fence
- Paved or Partially Paved Lot
- Level Lot
HOA Fees
- $8 Monthly HOA Fees
Parking
- 2 Car Garage
- Inside Entrance
- Front Facing Garage
- Garage Door Opener
Home Design
- Traditional Architecture
- Split Level Home
- Frame Construction
- Composition Roof
Interior Spaces
- 1,389 Sq Ft Home
- Ceiling Fan
- Gas Fireplace
- Great Room with Fireplace
- Combination Kitchen and Dining Room
- Wall to Wall Carpet
Kitchen
- Dishwasher
- Stainless Steel Appliances
- Kitchen Island
- Disposal
Bedrooms and Bathrooms
- 3 Bedrooms
- Walk-In Closet
- 2 Full Bathrooms
Unfinished Basement
- Laundry in Basement
- Natural lighting in basement
Schools
- Gardner Edgerton High School
Additional Features
- Deck
- City Lot
- Forced Air Heating and Cooling System
Community Details
- Willow Springs Subdivision
Listing and Financial Details
- Exclusions: fireplace/chimney
- Assessor Parcel Number CP99680000-0216
- $0 special tax assessment
Map
Home Values in the Area
Average Home Value in this Area
Tax History
| Year | Tax Paid | Tax Assessment Tax Assessment Total Assessment is a certain percentage of the fair market value that is determined by local assessors to be the total taxable value of land and additions on the property. | Land | Improvement |
|---|---|---|---|---|
| 2024 | $4,083 | $33,488 | $7,837 | $25,651 |
| 2023 | $4,155 | $33,040 | $7,119 | $25,921 |
| 2022 | $3,730 | $29,371 | $5,935 | $23,436 |
| 2021 | $3,730 | $26,496 | $5,935 | $20,561 |
| 2020 | $3,433 | $25,289 | $5,394 | $19,895 |
| 2019 | $3,113 | $23,299 | $4,806 | $18,493 |
| 2018 | $3,124 | $22,897 | $4,367 | $18,530 |
| 2017 | $2,899 | $21,448 | $3,840 | $17,608 |
| 2016 | $2,681 | $19,711 | $3,840 | $15,871 |
| 2015 | $2,551 | $19,067 | $3,840 | $15,227 |
| 2013 | -- | $16,871 | $3,840 | $13,031 |
Property History
| Date | Event | Price | List to Sale | Price per Sq Ft | Prior Sale |
|---|---|---|---|---|---|
| 11/05/2025 11/05/25 | Pending | -- | -- | -- | |
| 10/30/2025 10/30/25 | For Sale | $350,000 | +0.3% | $252 / Sq Ft | |
| 03/18/2024 03/18/24 | Sold | -- | -- | -- | View Prior Sale |
| 02/25/2024 02/25/24 | Pending | -- | -- | -- | |
| 02/22/2024 02/22/24 | For Sale | $349,000 | +42.4% | $251 / Sq Ft | |
| 07/26/2019 07/26/19 | Sold | -- | -- | -- | View Prior Sale |
| 06/28/2019 06/28/19 | Pending | -- | -- | -- | |
| 06/21/2019 06/21/19 | For Sale | $245,000 | +32.4% | $176 / Sq Ft | |
| 08/31/2016 08/31/16 | Sold | -- | -- | -- | View Prior Sale |
| 07/18/2016 07/18/16 | Pending | -- | -- | -- | |
| 07/15/2016 07/15/16 | For Sale | $185,000 | -- | $133 / Sq Ft |
Purchase History
| Date | Type | Sale Price | Title Company |
|---|---|---|---|
| Warranty Deed | -- | Coffelt Land Title | |
| Sheriffs Deed | $200,000 | None Listed On Document | |
| Warranty Deed | -- | Security 1St Title |
Mortgage History
| Date | Status | Loan Amount | Loan Type |
|---|---|---|---|
| Previous Owner | $234,343 | New Conventional |
Source: Heartland MLS
MLS Number: 2584037
APN: CP99680000-0216
- 605 E Willow St
- 515 E Lakota St
- Lot 26 Sycamore St
- Lot 28 Sycamore St
- Lot 29 Sycamore St
- 18431 S Cherry St
- 18441 S Cherry St
- 29216 W 183rd Terrace
- 18509 Spruce St
- 952 Oak Crest Dr
- 28915 W 186th St
- 120 E Grand St
- 29005 W 186th St
- 964 E Cottage Creek Dr
- 29113 W 186th St
- 772 S Ash St
- 960 E Pumpkin Ridge
- 329 S Center St
- 609 S Woodson Ln
- 1017 E Pumpkin Ridge
