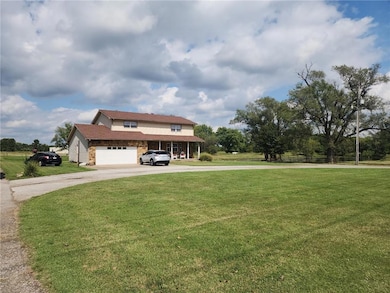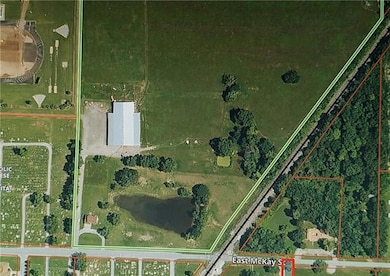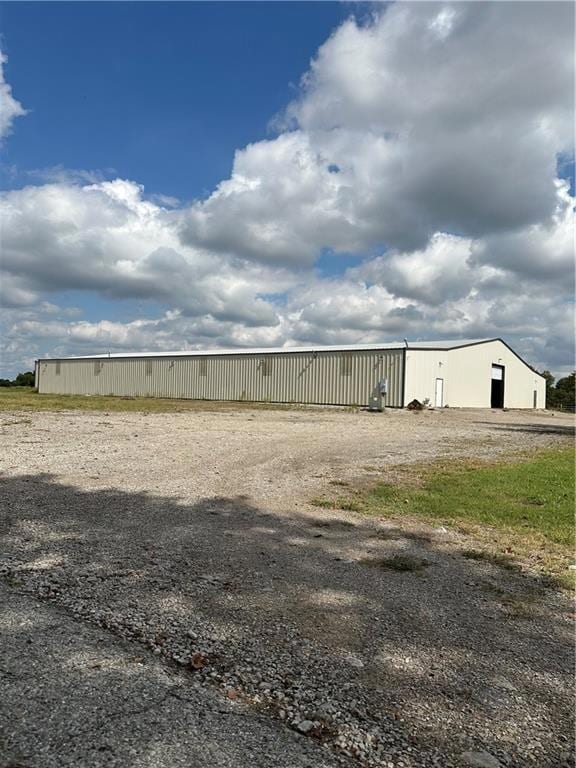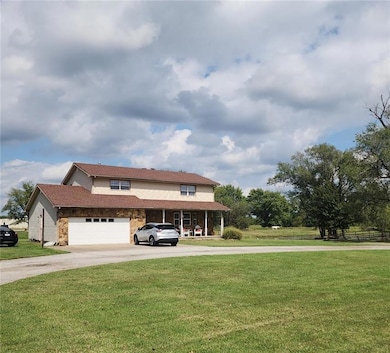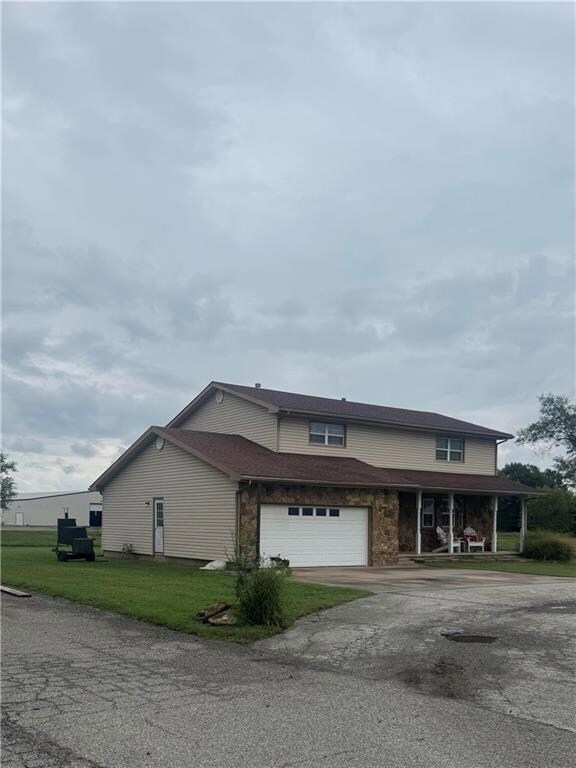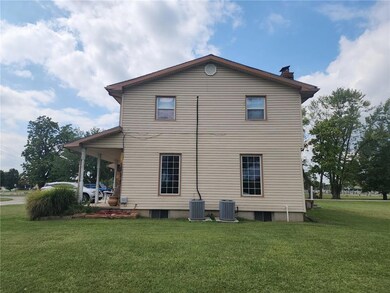521 E Mckay St Frontenac, KS 66763
Estimated payment $4,676/month
Highlights
- 1,332,936 Sq Ft lot
- Living Room with Fireplace
- Built-In Double Oven
- Frontenac High School Rated A-
- No HOA
- Country Kitchen
About This Home
Discover 30 acres on the edge of Frontenac, KS, featuring a well-built 4-bedroom, 2-bath home for sale by its original owner. With oversized bedrooms and a spacious living room, this home offers plenty of room for get togethers with family and friends. The eat-in country kitchen comes equipped with a gas stove, double oven, and ample cabinet and counter space. Enjoy cozy evenings by one of the two fireplaces, and take advantage of the unfinished basement for extra living space or storage.
Step outside to a stocked pond perfect for fishing, and explore the property’s standout feature: a massive 25,500 sqft barn formerly home to the Diamond 6 D Ranch. It includes a 90x200 riding arena, four horse stalls (with room for more), a tack room, storage, indoor plumbing with two bathrooms, and a kitchen/bar area. This versatile arena has hosted Saddle Club events, roping, barrel racing, and even concerts. With ample parking for trucks and trailers, the possibilities are endless—use it for equestrian training, manufacturing, storage, or your own unique vision.
The 30.6 acres is within the city limits. City sewer runs in front of the property and is adjoined by USD 247 property. Tons of developmental potential! This exceptional property is waiting for your vision—schedule your showing today
Home Details
Home Type
- Single Family
Est. Annual Taxes
- $4,866
Year Built
- Built in 1981
Lot Details
- 30.6 Acre Lot
- Aluminum or Metal Fence
- Paved or Partially Paved Lot
Parking
- 2 Car Attached Garage
Home Design
- Composition Roof
- Vinyl Siding
- Stone Veneer
Interior Spaces
- 2,215 Sq Ft Home
- 2-Story Property
- Living Room with Fireplace
- 2 Fireplaces
Kitchen
- Country Kitchen
- Built-In Double Oven
Flooring
- Carpet
- Ceramic Tile
Bedrooms and Bathrooms
- 4 Bedrooms
- 2 Full Bathrooms
Laundry
- Laundry Room
- Laundry on main level
Unfinished Basement
- Basement Fills Entire Space Under The House
- Sump Pump
- Fireplace in Basement
- Bedroom in Basement
Utilities
- Central Air
- Heating System Uses Natural Gas
- Septic Tank
Community Details
- No Home Owners Association
Listing and Financial Details
- Assessor Parcel Number 0192020400000018000
- $0 special tax assessment
Map
Home Values in the Area
Average Home Value in this Area
Tax History
| Year | Tax Paid | Tax Assessment Tax Assessment Total Assessment is a certain percentage of the fair market value that is determined by local assessors to be the total taxable value of land and additions on the property. | Land | Improvement |
|---|---|---|---|---|
| 2025 | $1,920 | $14,399 | $3,163 | $11,236 |
| 2024 | $1,854 | $14,122 | $3,364 | $10,758 |
| 2023 | $1,832 | $13,420 | $2,501 | $10,919 |
| 2022 | $1,806 | $12,848 | $1,979 | $10,869 |
| 2021 | $1,767 | $12,188 | $2,329 | $9,859 |
| 2020 | $1,808 | $12,188 | $2,329 | $9,859 |
| 2019 | $1,776 | $11,949 | $2,329 | $9,620 |
| 2018 | $1,766 | $11,949 | $2,329 | $9,620 |
| 2017 | $1,763 | $11,949 | $2,214 | $9,735 |
| 2016 | $1,762 | $11,949 | $2,214 | $9,735 |
| 2015 | $1,592 | $11,949 | $2,214 | $9,735 |
| 2014 | $1,592 | $11,949 | $2,214 | $9,735 |
Property History
| Date | Event | Price | List to Sale | Price per Sq Ft |
|---|---|---|---|---|
| 01/08/2026 01/08/26 | Price Changed | $829,000 | -7.8% | $374 / Sq Ft |
| 09/24/2025 09/24/25 | For Sale | $899,000 | -- | $406 / Sq Ft |
Purchase History
| Date | Type | Sale Price | Title Company |
|---|---|---|---|
| Deed | $6,028 | -- |
Source: Heartland MLS
MLS Number: 2577255
APN: 202-04-0-00-00-018.00-0
- 303 N Labette St
- 104 W Washington St
- 107 W Mckinley St
- 205 W Washington St
- 4094 Parkview Dr
- 512 S Brooklyn Ct
- 0 E 27th Terrace
- 513 S Brooklyn Ct
- 4070 Parkview Dr
- 1013 S Hugh St
- 517 S Brooklyn Ct
- 1019 S Hugh St
- 4075 Parkview Dr
- 4073 Parkview Dr
- 0 N Highway 69
- 803 Spruce St
- 00000 E 20th St
- 405 E 24th St
- 436 E 22nd St
- 407 E 22nd St
- 1904 S Rouse St
- 1907 Messenger Cir
- 114 Partridge Ln
- 1902 S Broadway St
- 501 W Ford St
- 2609 S Springdale St
- 717 Short Leaf Ln
- 719 Short Leaf Ln
- 722 Kara Ln
- 1319 W Broadway St
- 5413 N Main St
- 917 W 1st St
- 424 W Daugherty St Unit 426
- 533 N Walker St
- 1825 Mountain Ash Dr
- 118 W Daugherty St Unit D
- 1604 S Ellis St
- 1607 Ellis St
- 1404 N Wood St
- 1715 Redwood Dr
Ask me questions while you tour the home.

