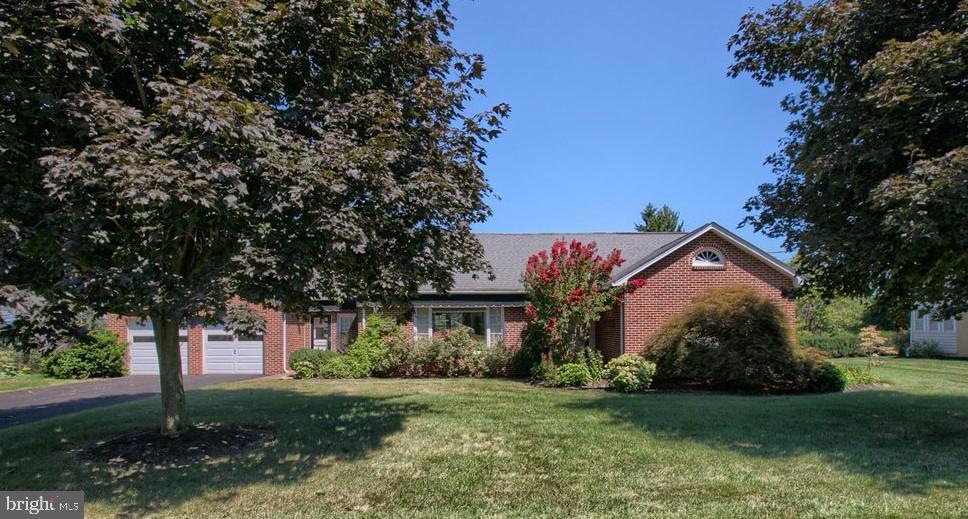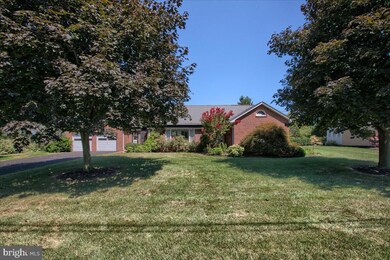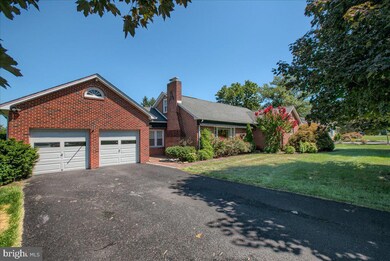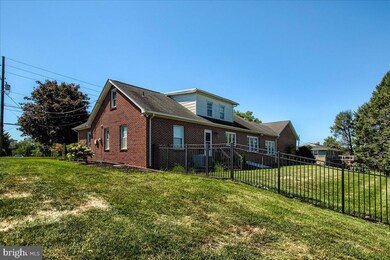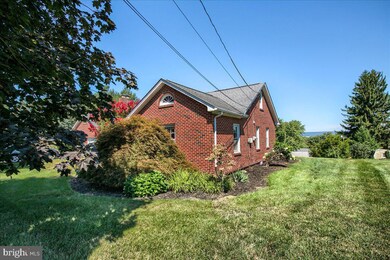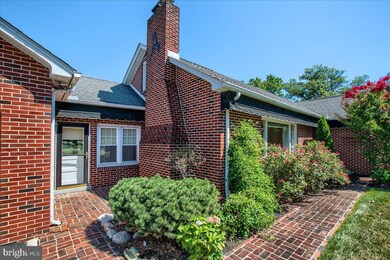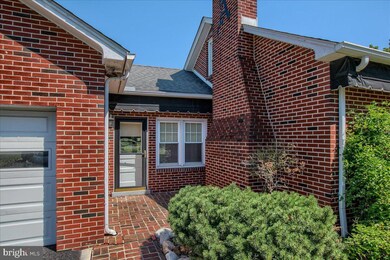
521 E Winding Hill Rd Mechanicsburg, PA 17055
Upper Allen Township NeighborhoodEstimated Value: $288,000 - $290,026
Highlights
- Open Floorplan
- Rambler Architecture
- Main Floor Bedroom
- Mechanicsburg Area Senior High School Rated A-
- Wood Flooring
- Attic
About This Home
As of September 2022This move-in ready brick rancher is in immaculate condition. The beautiful hardwood floors extend through the living/dining area, down the hallway and into both bedrooms. The bright open floorplan is perfect for entertaining. The kitchen boasts tons of cabinet and counter space including a breakfast bar. An enclosed breezeway connects the house and garage and can be used for additional living space. Don't miss the laundry chute in the second bedroom. The walk-up attic is already framed and waiting to be finished. The backyard is partially fenced and has an amazing view of the mountains. The location is very convenient to major highways and shopping areas.
Home Details
Home Type
- Single Family
Est. Annual Taxes
- $3,292
Year Built
- Built in 1954
Lot Details
- 0.47
Parking
- 2 Car Direct Access Garage
- Front Facing Garage
- Garage Door Opener
- Driveway
Home Design
- Rambler Architecture
- Brick Exterior Construction
- Block Foundation
Interior Spaces
- 1,315 Sq Ft Home
- Property has 1 Level
- Open Floorplan
- Ceiling Fan
- Recessed Lighting
- Wood Burning Fireplace
- Brick Fireplace
- Combination Dining and Living Room
- Bonus Room
- Wood Flooring
- Laundry Chute
- Attic
Kitchen
- Built-In Oven
- Cooktop
- Dishwasher
Bedrooms and Bathrooms
- 2 Main Level Bedrooms
- 1 Full Bathroom
- Bathtub with Shower
Unfinished Basement
- Basement Fills Entire Space Under The House
- Interior and Exterior Basement Entry
- Laundry in Basement
Outdoor Features
- Exterior Lighting
- Porch
Schools
- Mechanicsburg Middle School
- Mechanicsburg Area High School
Utilities
- Central Air
- Heat Pump System
- Back Up Oil Heat Pump System
- Well
- Oil Water Heater
Additional Features
- Level Entry For Accessibility
- 0.47 Acre Lot
Community Details
- No Home Owners Association
Listing and Financial Details
- Assessor Parcel Number 42-26-0245-022
Ownership History
Purchase Details
Home Financials for this Owner
Home Financials are based on the most recent Mortgage that was taken out on this home.Similar Homes in Mechanicsburg, PA
Home Values in the Area
Average Home Value in this Area
Purchase History
| Date | Buyer | Sale Price | Title Company |
|---|---|---|---|
| Smith Cynthia | $260,000 | -- |
Mortgage History
| Date | Status | Borrower | Loan Amount |
|---|---|---|---|
| Previous Owner | Heath Isabel A | $250,500 |
Property History
| Date | Event | Price | Change | Sq Ft Price |
|---|---|---|---|---|
| 09/15/2022 09/15/22 | Sold | $260,000 | +4.0% | $198 / Sq Ft |
| 09/13/2022 09/13/22 | Price Changed | $249,900 | 0.0% | $190 / Sq Ft |
| 08/29/2022 08/29/22 | Pending | -- | -- | -- |
| 08/25/2022 08/25/22 | For Sale | $249,900 | -- | $190 / Sq Ft |
Tax History Compared to Growth
Tax History
| Year | Tax Paid | Tax Assessment Tax Assessment Total Assessment is a certain percentage of the fair market value that is determined by local assessors to be the total taxable value of land and additions on the property. | Land | Improvement |
|---|---|---|---|---|
| 2025 | $3,572 | $162,800 | $63,000 | $99,800 |
| 2024 | $3,442 | $162,800 | $63,000 | $99,800 |
| 2023 | $3,292 | $162,800 | $63,000 | $99,800 |
| 2022 | $3,203 | $162,800 | $63,000 | $99,800 |
| 2021 | $3,104 | $162,800 | $63,000 | $99,800 |
| 2020 | $3,027 | $162,800 | $63,000 | $99,800 |
| 2019 | $2,952 | $162,800 | $63,000 | $99,800 |
| 2018 | $2,901 | $162,800 | $63,000 | $99,800 |
| 2017 | $2,843 | $162,800 | $63,000 | $99,800 |
| 2016 | -- | $162,800 | $63,000 | $99,800 |
| 2015 | -- | $162,800 | $63,000 | $99,800 |
| 2014 | -- | $162,800 | $63,000 | $99,800 |
Agents Affiliated with this Home
-
Zach Duffy

Seller's Agent in 2022
Zach Duffy
Coldwell Banker Realty
(717) 919-7624
15 in this area
119 Total Sales
-
Andrew Nelson

Buyer's Agent in 2022
Andrew Nelson
Coldwell Banker Realty
(717) 712-9778
1 in this area
35 Total Sales
Map
Source: Bright MLS
MLS Number: PACB2014420
APN: 42-26-0245-022
- 515 Park Hills Dr
- 701 E Winding Hill Rd
- 406 Ricky Rd
- 488 Seedling Ct
- 581 Smoke House Dr
- 486 Nursery Dr S
- 1720 Fairbank Ln
- 1761 Shady Ln
- 1842 Shady Ln
- 1758 Fairbank Ln
- 1770 Fairbank Ln
- 1771 Shady Ln
- 1844 Vista Dr
- 1779 Shady Ln
- 1905 Roxbury Ct
- 1901 Roxbury Ct
- 456 Apple Hollow Rd
- 11 Hellam Dr
- 2005 Golden Ct
- Lot #V-15 Tolman St
- 521 E Winding Hill Rd
- 601 E Winding Hill Rd
- 519 E Winding Hill Rd
- 604 Wayne Dr
- 520 E Winding Hill Rd
- 608 Wayne Dr
- 600 Wayne Dr
- 600 E Winding Hill Rd
- 518 E Winding Hill Rd
- 517 E Winding Hill Rd
- 612 Wayne Dr
- 603 E Winding Hill Rd
- 602 E Winding Hill Rd
- 524 Wayne Dr
- 1600 Susan Ln
- 616 Wayne Dr
- 605 Wayne Dr
- 1601 Susan Ln
- 517 Park Hills Dr
- 515 E Winding Hill Rd
