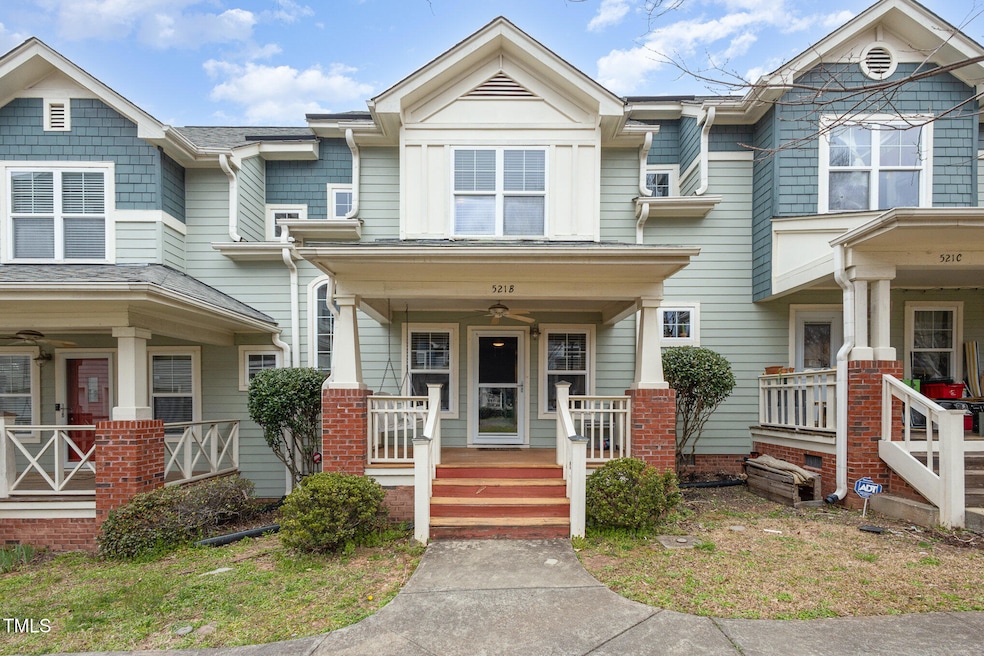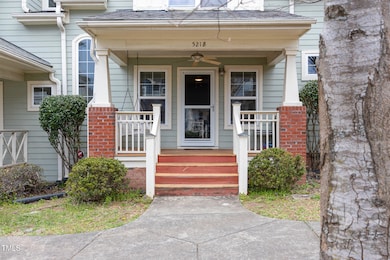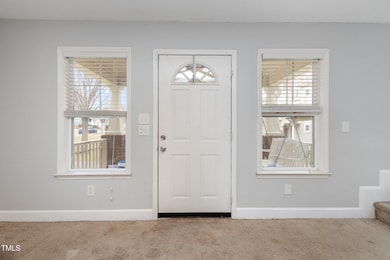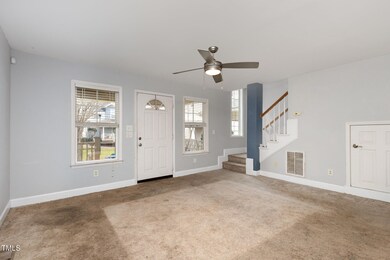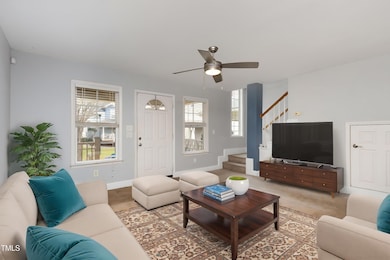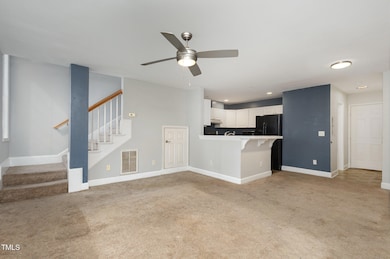
521 Eastway Ave Unit B Durham, NC 27703
East Durham NeighborhoodEstimated payment $1,735/month
Total Views
8,726
2
Beds
2.5
Baths
1,008
Sq Ft
$248
Price per Sq Ft
Highlights
- Cape Cod Architecture
- Laundry closet
- Forced Air Heating and Cooling System
- Main Floor Primary Bedroom
- Tile Flooring
- 4-minute walk to Long Meadow Park
About This Home
Charming two-story condo offering a unique blend of character and convenience. Functional layout including open living area in unit laundry, and ensuite bathrooms.
Property Details
Home Type
- Condominium
Est. Annual Taxes
- $1,311
Year Built
- Built in 2006
HOA Fees
- $230 Monthly HOA Fees
Home Design
- Cape Cod Architecture
- Slab Foundation
- Architectural Shingle Roof
- Cement Siding
Interior Spaces
- 1,008 Sq Ft Home
- 2-Story Property
- Laundry closet
Kitchen
- Range
- Microwave
- Dishwasher
Flooring
- Carpet
- Tile
- Vinyl
Bedrooms and Bathrooms
- 2 Bedrooms
- Primary Bedroom on Main
Parking
- 2 Parking Spaces
- Parking Pad
- Paved Parking
- 2 Open Parking Spaces
Schools
- Eastway Elementary School
- Brogden Middle School
- J D Clement Early College High School
Utilities
- Forced Air Heating and Cooling System
- Heating System Uses Natural Gas
- Natural Gas Connected
Community Details
- Association fees include unknown
- Eastway Subdivision
- Maintained Community
- Community Parking
Listing and Financial Details
- Assessor Parcel Number 207876
Map
Create a Home Valuation Report for This Property
The Home Valuation Report is an in-depth analysis detailing your home's value as well as a comparison with similar homes in the area
Home Values in the Area
Average Home Value in this Area
Tax History
| Year | Tax Paid | Tax Assessment Tax Assessment Total Assessment is a certain percentage of the fair market value that is determined by local assessors to be the total taxable value of land and additions on the property. | Land | Improvement |
|---|---|---|---|---|
| 2024 | $1,311 | $94,015 | $0 | $94,015 |
| 2023 | $1,232 | $94,015 | $0 | $94,015 |
| 2022 | $1,203 | $94,015 | $0 | $94,015 |
| 2021 | $1,198 | $94,015 | $0 | $94,015 |
| 2020 | $1,169 | $94,015 | $0 | $94,015 |
| 2019 | $1,169 | $94,015 | $0 | $94,015 |
| 2018 | $1,137 | $83,800 | $0 | $83,800 |
| 2017 | $1,128 | $83,800 | $0 | $83,800 |
| 2016 | $1,090 | $83,800 | $0 | $83,800 |
| 2015 | $1,163 | $84,015 | $0 | $84,015 |
| 2014 | $1,163 | $84,015 | $0 | $84,015 |
Source: Public Records
Property History
| Date | Event | Price | Change | Sq Ft Price |
|---|---|---|---|---|
| 04/23/2025 04/23/25 | Price Changed | $249,900 | -1.6% | $248 / Sq Ft |
| 03/11/2025 03/11/25 | For Sale | $254,000 | -- | $252 / Sq Ft |
Source: Doorify MLS
Purchase History
| Date | Type | Sale Price | Title Company |
|---|---|---|---|
| Warranty Deed | $160,000 | None Available | |
| Warranty Deed | $94,000 | -- | |
| Special Warranty Deed | $60,000 | Attorney | |
| Trustee Deed | $63,795 | None Available |
Source: Public Records
Mortgage History
| Date | Status | Loan Amount | Loan Type |
|---|---|---|---|
| Open | $161,500 | Adjustable Rate Mortgage/ARM | |
| Previous Owner | $75,200 | New Conventional | |
| Previous Owner | $6,375 | Stand Alone Second | |
| Previous Owner | $25,000 | Unknown | |
| Previous Owner | $59,400 | New Conventional |
Source: Public Records
Similar Homes in the area
Source: Doorify MLS
MLS Number: 10080995
APN: 207876
Nearby Homes
- 415 N Hyde Park Ave
- 405 N Hyde Park Ave
- 1207 Wall St
- 1704 Southgate St
- 1108 Taylor St
- 500 Spruce St
- 1008 Holloway St
- 507 N Elm St
- 732 Hopkins St
- 730 Hopkins St
- 906 Holloway St
- 1208 Eva St
- 911 Holloway St
- 905 N Hyde Park Ave
- 610 N Driver St
- 907 Holloway St
- 801 N Elm St
- 1209 Eva St
- 612 Belt St
- 306 N Driver St
