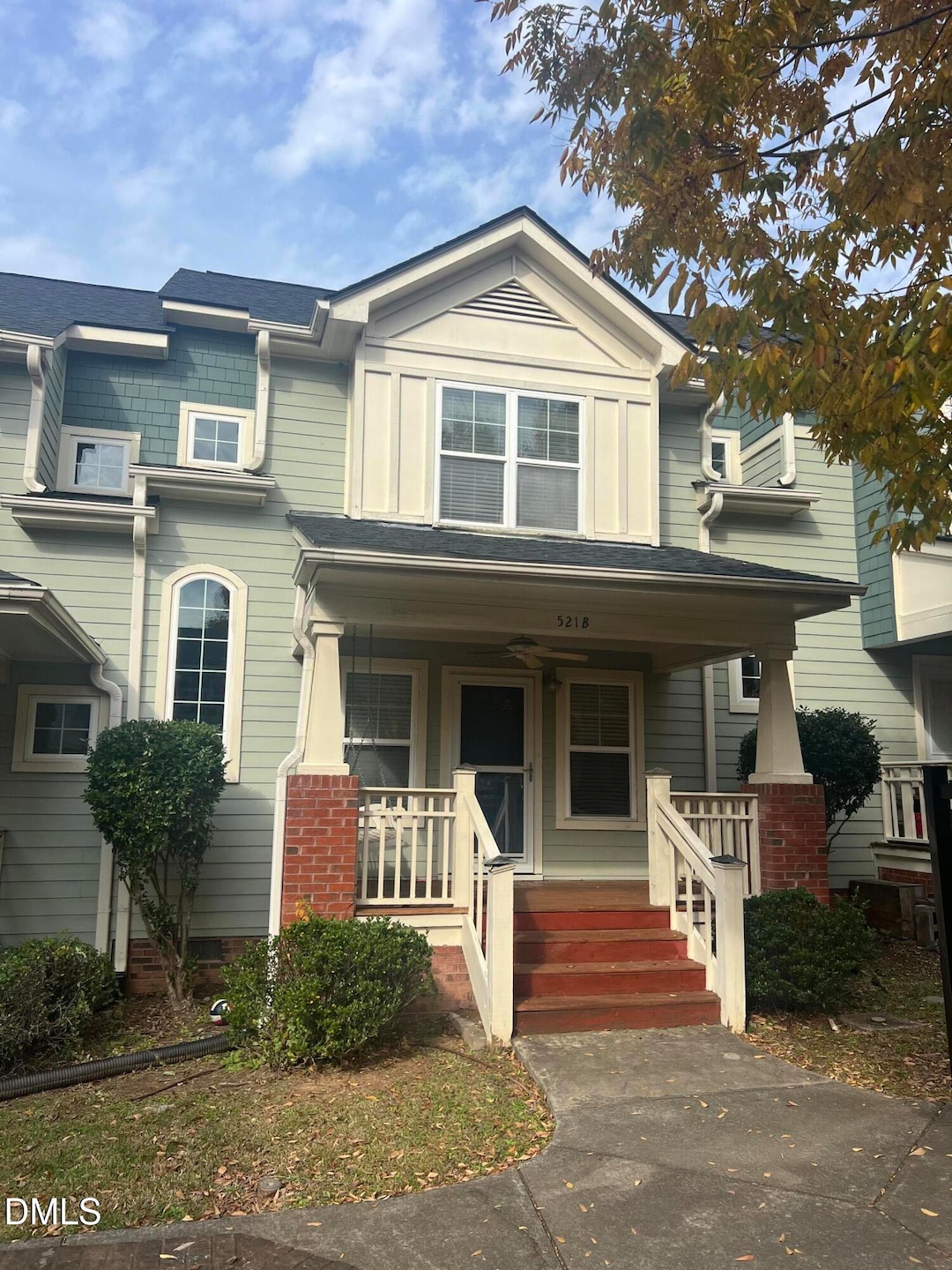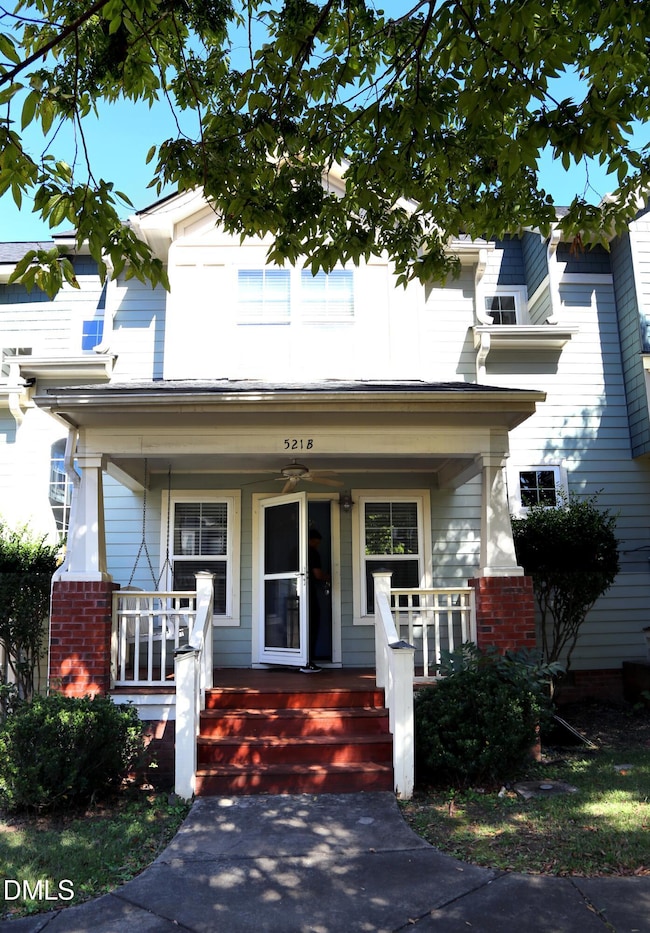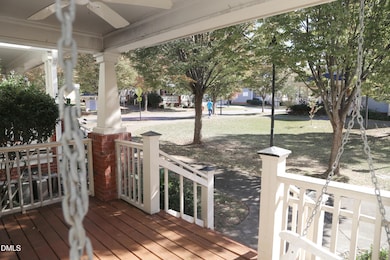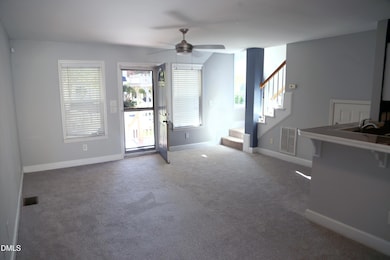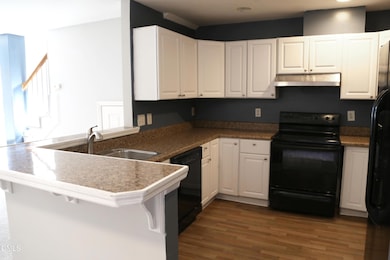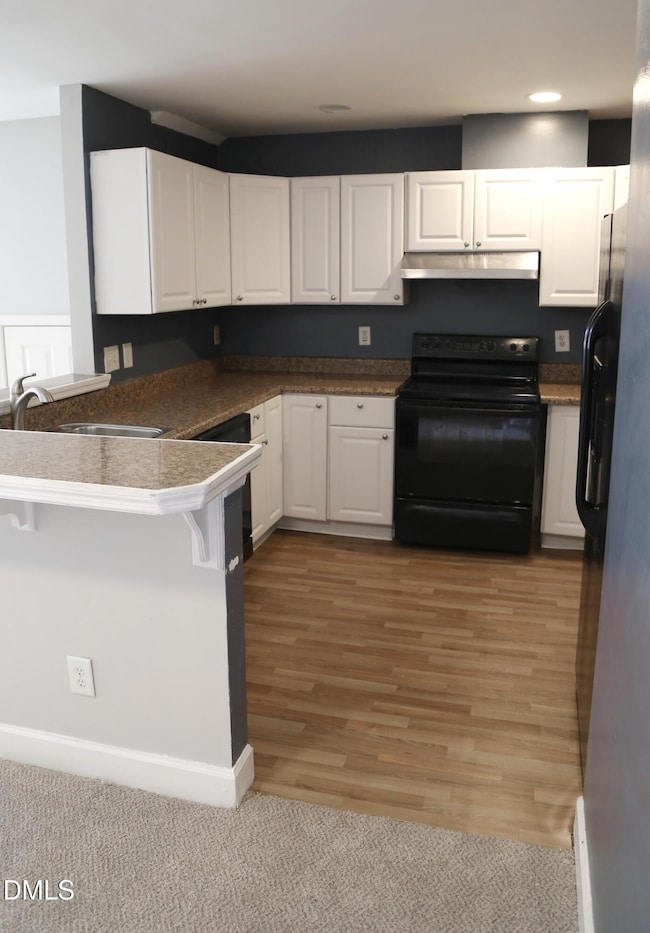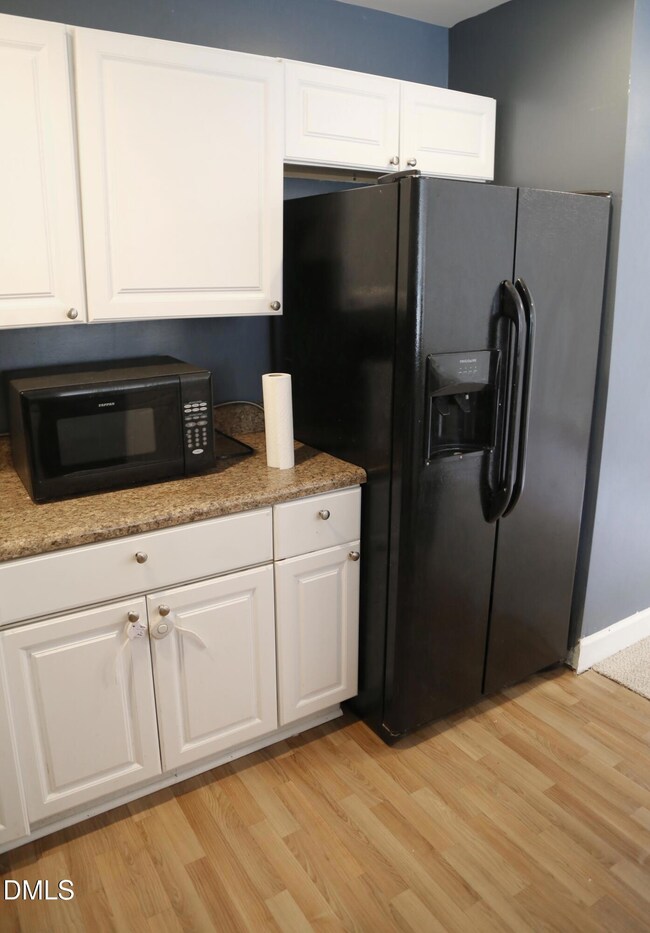521 Eastway Ave Unit B Durham, NC 27703
East Durham NeighborhoodEstimated payment $1,525/month
Highlights
- Cape Cod Architecture
- Forced Air Heating and Cooling System
- Carpet
- Resident Manager or Management On Site
- Washer and Dryer
- 4-minute walk to Long Meadow Park
About This Home
Welcome to 521 Eastway Ave #B — a beautifully maintained 2-bedroom, 21⁄2-bath townhouse built in 2006 and perfectly positioned just minutes from Downtown Durham. Offering 1,008 square feet of comfortable, modern living, this home features an open floor plan with a bright living area and a functional kitchen complete with all major appliances — including the refrigerator, washer, and dryer that convey. Upstairs, both bedrooms include private ensuite baths, ideal for added privacy or a roommate setup. Enjoy low-maintenance living with exterior upkeep covered by the HOA, plus assigned parking and easy access to NCCU, RTP, local shops, and restaurants.
This property offers incredible value and convenience and is being sold as-is.
Townhouse Details
Home Type
- Townhome
Est. Annual Taxes
- $1,311
Year Built
- Built in 2006
HOA Fees
- $230 Monthly HOA Fees
Home Design
- Cape Cod Architecture
- Slab Foundation
- Shingle Roof
- Cement Siding
Interior Spaces
- 1,008 Sq Ft Home
- 2-Story Property
- Washer and Dryer
Kitchen
- Electric Oven
- Microwave
- Dishwasher
Flooring
- Carpet
- Vinyl
Bedrooms and Bathrooms
- 2 Bedrooms
- Primary bedroom located on second floor
Parking
- 2 Parking Spaces
- 2 Open Parking Spaces
Accessible Home Design
- Accessible Common Area
Schools
- Eastway Elementary School
- Brogden Middle School
- Riverside High School
Utilities
- Forced Air Heating and Cooling System
- Heating System Uses Natural Gas
Listing and Financial Details
- Assessor Parcel Number 207876
Community Details
Overview
- Association fees include ground maintenance
- Eastway Village Home Owners Association
- Eastway Subdivision
- Maintained Community
- Community Parking
Security
- Resident Manager or Management On Site
Map
Home Values in the Area
Average Home Value in this Area
Tax History
| Year | Tax Paid | Tax Assessment Tax Assessment Total Assessment is a certain percentage of the fair market value that is determined by local assessors to be the total taxable value of land and additions on the property. | Land | Improvement |
|---|---|---|---|---|
| 2025 | $2,683 | $270,652 | $0 | $270,652 |
| 2024 | $1,311 | $94,015 | $0 | $94,015 |
| 2023 | $1,232 | $94,015 | $0 | $94,015 |
| 2022 | $1,203 | $94,015 | $0 | $94,015 |
| 2021 | $1,198 | $94,015 | $0 | $94,015 |
| 2020 | $1,169 | $94,015 | $0 | $94,015 |
| 2019 | $1,169 | $94,015 | $0 | $94,015 |
| 2018 | $1,137 | $83,800 | $0 | $83,800 |
| 2017 | $1,128 | $83,800 | $0 | $83,800 |
| 2016 | $1,090 | $83,800 | $0 | $83,800 |
| 2015 | $1,163 | $84,015 | $0 | $84,015 |
| 2014 | $1,163 | $84,015 | $0 | $84,015 |
Property History
| Date | Event | Price | List to Sale | Price per Sq Ft |
|---|---|---|---|---|
| 11/01/2025 11/01/25 | For Sale | $225,000 | -- | $223 / Sq Ft |
Purchase History
| Date | Type | Sale Price | Title Company |
|---|---|---|---|
| Warranty Deed | $160,000 | None Available | |
| Warranty Deed | $94,000 | -- | |
| Special Warranty Deed | $60,000 | Attorney | |
| Trustee Deed | $63,795 | None Available |
Mortgage History
| Date | Status | Loan Amount | Loan Type |
|---|---|---|---|
| Open | $161,500 | Adjustable Rate Mortgage/ARM | |
| Previous Owner | $75,200 | New Conventional |
Source: Doorify MLS
MLS Number: 10130977
APN: 207876
- 1704 Southgate St
- 405 N Hyde Park Ave
- 1207 Wall St
- 606 N Maple St
- 1006 Holloway St
- 1108 Taylor St
- 1109 Eva St
- 808 Eva St
- 806 Eva St
- 807 Eva St
- 732 Hopkins St
- 911 Holloway St
- 730 Hopkins St
- 805 Holloway St
- 1006 Franklin St
- 616 Belt St
- 1100 Chester St
- 1905 Taylor St
- 1304 Holloway St
- 203 Cherry Grove St
- 1202 Liberty St
- 513 Park Ave
- 101 S Briggs Ave
- 504 Holloway St
- 1100 Hazel St
- 1312 Fay St
- 218 N Dillard St
- 574 Primitive St
- 810 Dowd St Unit 27701
- 500 E Main St
- 407 Ottawa Ave
- 1512 N Hyde Park Ave Unit 3
- 1512 N Hyde Park Ave Unit 4
- 629 N Queen St
- 303 Truce St Unit B
- 510 E Pettigrew St
- 510 Eugene St
- 504 E Pettigrew St
- 441 S Dillard St
- 1113 Gurley St Unit B
