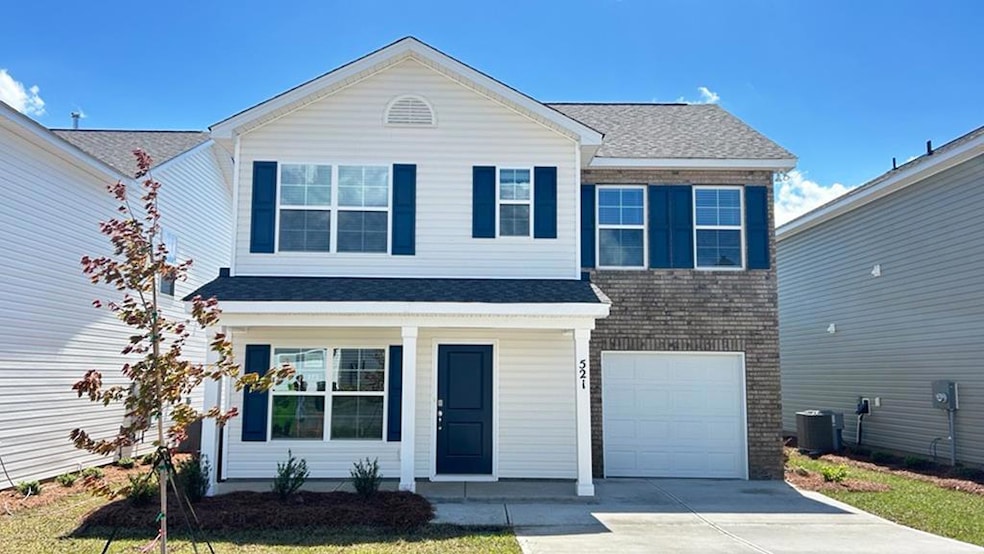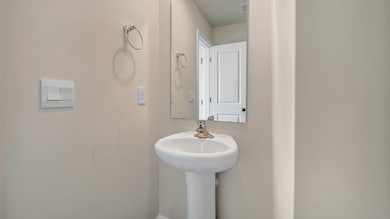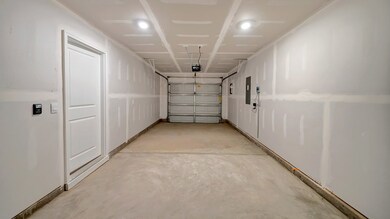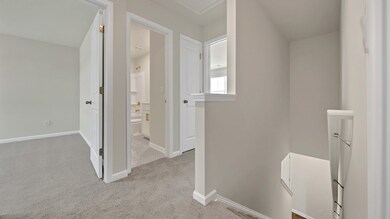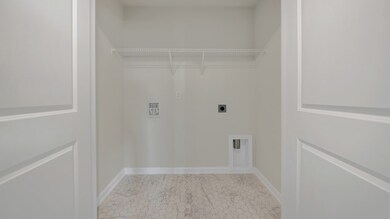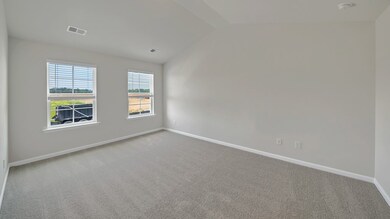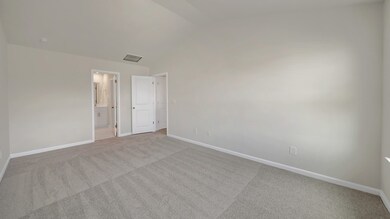
521 Edgetree Dr Hopkins, SC 29061
Estimated payment $1,771/month
Highlights
- New Construction
- Eat-In Kitchen
- Landscaped
- Community Pool
- Cooling Available
- 1 Car Garage
About This Home
Welcome to the Rachel at 521 Edgetree Drive, a stunning new construction home in Hopkins, SC! This Rachel floorplan incorporates smart design with thoughtful details that you will appreciate. The family room is perfect for those who love to entertain. Second floor is home to the primary bedroom which features a double vanity, large shower, and a separate linen closet. Plus, the laundry room is on the second floor with all of the bedrooms. This home is only 1 block from the resort-style community pool at Hunter's Branch! Living in Hunter's Branch also places you right down the road from Fort Jackson and just a short drive to Downtown Columbia, Sumter, and Shaw AFB. *Stock photos
Listing Agent
D.R. Horton, Inc. Columbia Brokerage Phone: 8038510410 License #89614 Listed on: 07/16/2025

Home Details
Home Type
- Single Family
Year Built
- Built in 2025 | New Construction
Lot Details
- 4,792 Sq Ft Lot
- Rural Setting
- Landscaped
- Sprinkler System
HOA Fees
- $40 Monthly HOA Fees
Parking
- 1 Car Garage
Home Design
- Slab Foundation
- Shingle Roof
- Vinyl Siding
Interior Spaces
- 1,360 Sq Ft Home
- 2-Story Property
- Blinds
- Washer and Dryer Hookup
Kitchen
- Eat-In Kitchen
- Oven
- Range
- Microwave
- Dishwasher
Flooring
- Carpet
- Vinyl
Bedrooms and Bathrooms
- 3 Bedrooms
Schools
- Horrell Hill Elementary School
- South East Middle School
- Lower Richland High School
Utilities
- Cooling Available
- Heat Pump System
Listing and Financial Details
- Home warranty included in the sale of the property
- Assessor Parcel Number 218120323
Community Details
Overview
- Association fees include cable TV, internet
- Hunter's Branch Subdivision
Recreation
- Community Pool
Map
Home Values in the Area
Average Home Value in this Area
Property History
| Date | Event | Price | Change | Sq Ft Price |
|---|---|---|---|---|
| 07/17/2025 07/17/25 | Price Changed | $255,000 | -2.9% | $188 / Sq Ft |
| 07/02/2025 07/02/25 | Price Changed | $262,500 | -0.8% | $193 / Sq Ft |
| 06/20/2025 06/20/25 | Price Changed | $264,500 | 0.0% | $194 / Sq Ft |
| 05/19/2025 05/19/25 | Price Changed | $264,590 | +1.1% | $195 / Sq Ft |
| 02/06/2025 02/06/25 | For Sale | $261,590 | -- | $192 / Sq Ft |
Similar Homes in Hopkins, SC
Source: Sumter Board of REALTORS®
MLS Number: 170443
- 501 Edgetree Dr
- 505 Edgetree Dr
- 504 Edgetree Dr
- 508 Edgetree Dr
- 531 Edgetree Dr
- 309 Bevington Brook Ln
- 317 Bevington Brook Ln
- 532 Edgetree Dr
- 419 Middlebury
- 543 Edgetree Dr
- 1059 Goose Branch Dr
- 1065 Goose Branch Dr
- 1069 Goose Branch Dr
- 1071 Goose Branch Dr
- 179 Hunters Branch Dr
- 1075 Goose Branch Dr
- 308 Bevington Brook Ln
- 312 Bevington Brook Ln
- 316 Bevington Brook Ln
- 250 Bevington Brook Ln
- 455 Hunters Crossing Dr
- 232 Pointer Dr
- 233 Rosebrook Dr
- 100 Pear Tree Cir
- 230 Quail Creek Dr
- 304 Fox Squirrel Cir
- 2102 Elmridge Rd
- 9414 Puritan Rd
- 412 Delahays Rd
- 612 Bitternut Dr
- 8100 Garners Ferry Rd
- 264 Bent Holly Dr
- 4 Sawdust Ct
- 130 Honey Tree Rd
- 1103 Eastmont Dr
- 128 Bent Holly Dr
- 3924 Trotter Rd
- 175 Dunham Rd
- 2014 Elmridge Rd
- 118 Bent Holly Dr
